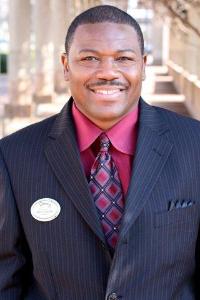108 Dewfield Lane, Boiling Springs, ساوث كارولينا 29316, الولايات المتحدة





مدرج بواسطة CENTURY 21 Blackwell & Co. Realty, Inc.
العقار منزل عائلة واحدة للبيع الكائن في Boiling Springs, ساوث كارولينا 29316, الولايات المتحدة متاح حاليًا للبيع.Boiling Springs, ساوث كارولينا 29316, الولايات المتحدة مدّرج بسعرUS$ 350,000.يتمتع هذا العقار بـ 4 حمامات, 2 حمامات, رصيف قوارب, كلوب هاوس, مجتمع مسور, كراج ملحق, مسبح ميزات.إذا كانت العقار الواقع في Boiling Springs, ساوث كارولينا 29316, الولايات المتحدة لا يتناسب مع ما تبحث عنه، قم بزيارة https://www.century21global.com لترى المزيد من منازل الأسرة الواحدة للبيع في Boiling Springs .
تاريخ التحديث: 15/06/2025
عدد MLS: 324098
US$ 350,000 USD
- النوعمنزل عائلة واحدة
- غرف النوم4
- الحمامات2
- المنزل/مساحة مخصصة
215 m² (2,312 ft²)
سمات العقار
السمات الرئيسية
- رصيف قوارب
- كلوب هاوس
- مجتمع مسور
- كراج ملحق
- مسبح
- ملعب
تفاصيل الإنشاء
- سنة البناء: 2011
ميزات أخرى
- سمات العقار: شرفة - محاطة بستار حاجب شرفة فناء مدفأة
- الأجهزة: فرن ميكروويف التخلص من القمامة مروحة سقف غسالة صحون
- نظام التبريد: تكييف هواء مركزي
- نظام التدفئة: هواء مندفع
- المرائب: 2
المساحة
- حجم العقار:
215 m² (2,312 ft²) - قطعة أرض/مساحة مخصصة:
931 m² (0.23 ac) - غرف النوم: 4
- الحمامات: 2
- إجمالي الغرف: 6
الوصف
Boiling Springs – Glen Lake Gated Community Welcome to this beautifully crafted 4-bedroom, 2-bathroom custom home nestled in the sought-after Glen Lake gated community. With a spacious 2,312 SqFt layout all on one level, this home blends comfort, elegance, and function in a serene setting. Step into the expansive 20x20 Great Room, featuring a stunning stone gas-log fireplace, cathedral ceiling, and ceiling fan—perfect for entertaining or relaxing evenings at home. The gourmet 20x20 kitchen is a chef's dream, boasting a center island, cathedral ceilings, a lazy Susan, abundant cabinetry, and a large walk-in pantry. Adjacent to the kitchen, the formal 14x12 dining room is adorned with four architectural square columns, a paneled trey ceiling, and ambient LED lighting, offering a perfect setting for gatherings. The primary suite (20x20) is a true retreat, featuring recessed lighting, trey ceiling with LED light strips, a ceiling fan, and dual walk-in closets. The luxurious en-suite bath includes dual vanities, a jetted soaking tub, and a separate walk-in shower. Designed with a split-open floor plan, the home provides privacy with two additional bedrooms (12x12 and 14x12) and a full bath located off the kitchen. The fourth bedroom, accessible through French doors, offers flexibility as an office, den, or guest room. Additional features include: 9x6 laundry room with mud sink and hanging rack Granite countertops, hardwood flooring, and plush carpeting throughout 12x12 screened-in porch with direct backyard access 14x12 concrete patio, ideal for outdoor entertaining Fenced backyard with two solar outdoor shades that convey with the home Enjoy community amenities and the tranquility of Glen Lake, all while being just minutes from shopping, dining, and top-rated schools. Seller may offer concessions with an acceptable offer. Schedule your private showing today to experience this exceptional home firsthand!
الموقع
© 2025 CENTURY 21® Real Estate LLC. All rights reserved. CENTURY 21®, the CENTURY 21® Logo and C21® are registered service marks owned by CENTURY 21® Real Estate LLC. CENTURY 21® Real Estate LLC fully supports the principles of the Fair Housing Act and the Equal Opportunity Act. Each office is independently owned and operated. Listing Information is deemed reliable but is not guaranteed accurate.

تخضع جميع العقارات المعلنة هنا لقانون الإسكان العادل الفيدرالي، الذي يجعل من غير القانوني الإعلان عن "أي تفضيل أو قيد أو تمييز بسبب العرق أو اللون أو الدين أو الجنس أو الإعاقة أو الحالة الأسرية أو الأصل القومي، أو نية القيام بأي تفضيل أو قيد أو تمييز كهذا". لن نقبل عمدًا أي إعلان عن عقارات مخالفة للقانون. وبموجب هذا يُعلم جميع الأشخاص بأن جميع المساكن المعلن عنها متاحة على أساس تكافؤ الفرص.

