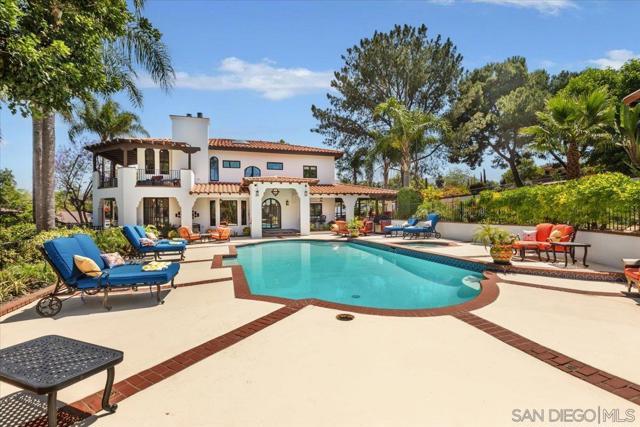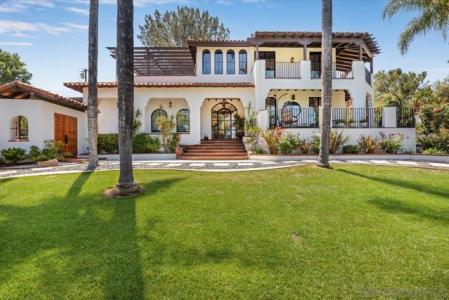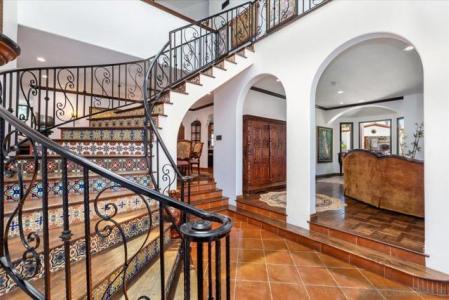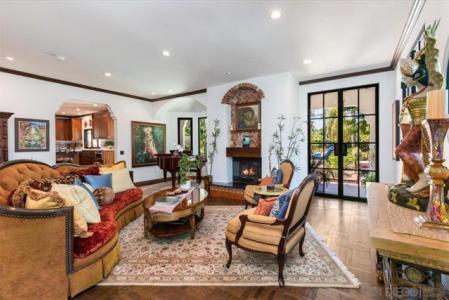2103 Sunnyside Ave, El Cajon, كاليفورنيا 92019, الولايات المتحدة





مدرج بواسطة CENTURY 21 Affiliated
العقار منزل عائلة واحدة للبيع الكائن في El Cajon, كاليفورنيا 92019, الولايات المتحدة متاح حاليًا للبيع.El Cajon, كاليفورنيا 92019, الولايات المتحدة مدّرج بسعرUS$ 3,199,000.يتمتع هذا العقار بـ 3 حمامات, 4 حمامات, مدفون ميزات.إذا كانت العقار الواقع في El Cajon, كاليفورنيا 92019, الولايات المتحدة لا يتناسب مع ما تبحث عنه، قم بزيارة https://www.century21global.com لترى المزيد من منازل الأسرة الواحدة للبيع في El Cajon .
تاريخ التحديث: 15/07/2025
عدد MLS: 250031891
US$ 3,199,000 USD
- النوعمنزل عائلة واحدة
- غرف النوم3
- الحمامات4
- المنزل/مساحة مخصصة
322 m² (3,465 ft²)
سمات العقار
السمات الرئيسية
- مدفون
تفاصيل الإنشاء
- سنة البناء: 1986
ميزات أخرى
- سمات العقار: شرفة فناء مدفأة
- الأجهزة: فرن مزدوج ميكروويف ثلاجة التخلص من القمامة غسالة صحون ماكينة ضغط القمامة
- نظام التبريد: تكييف هواء مركزي - كهرباء تكييف هواء مركزي - غاز تكييف هواء مركزي
- نظام التدفئة: خشب هواء مندفع غاز
المساحة
- حجم العقار:
322 m² (3,465 ft²) - قطعة أرض/مساحة مخصصة:
4,452 m² (47,916 ft²) - غرف النوم: 3
- الحمامات: 4
- إجمالي الغرف: 7
الوصف
Welcome to your dream home, an oasis of comfort and luxury set in 1.1 acres of a highly desirable neighborhood in El Cajon. The main house offers 3,465 sq. ft. of living space with 3 bedrooms, 3.75 baths and a gourmet kitchen equipped with a Wolf cook top, double oven with warming drawer, Sub Zero column refrigerator and freezer, Sub Zero dual refrigerator drawers, two trash compactors, Miele dishwasher, walnut custom cabinetry and a full butler's pantry. Above a separate 4-car garage you will discover an est. 840 sq ft ADU featuring 2 bedrooms, one full and one ¾ bath along with a full kitchen perfect for additional income, family or guests. The combined est sq footage of the main house and ADU increases the living space to 4305 sq ft with 5 bedrooms, an office, four full bathrooms and 2- ¾ baths. And, for hobbyists, a separate 480 sq ft shop complete with large RV storage area. All buildings on the property were completely remodeled in 2022 and 2023 with Spanish tile roofs, HVAC, stucco, windows, interior and exterior doors and hand painted Spanish tile throughout, blending style with durability. The beautifully landscaped garden is fully irrigated by a private well with a new pump installed in 2023, offering both sustainability and savings. The crowning touch in this tropical paradise is a saltwater treated pool and spa, offering a place to cool off in the Southern California summer and a cabana for afternoon relaxation or evening cocktails by the fire. Host the perfect gathering with a built in BBQ, gas-wood fired pizza oven and a Big Green Egg charcoal grill/smoker. Experience timeless elegance in this exquisitely custom designed home, where every detail has been curated to inspire awe. From the moment you step inside, you'll be captivated by the seamless craftsmanship and refined luxury. Immerse yourself in the exotic charm of Moroccan lighting fixtures in both the bathroom and cabana, paired with hand-painted tiles imported from Mexico that add rich character and warmth. Throughout the home, granite countertops provide a sleek and polished touch, while the first floor features porcelain Saltillo tiles crafted in Spain exuding rustic beauty—alongside elegant oak parquet flooring in the formal living room. Expansive decks, constructed with premium TimberTech synthetic decking, invite year-round outdoor enjoyment, while custom walnut interior doors add a sense of richness and warmth to every room. Sunlight floods the home through custom windows installed in 2022 and dramatic 9' iron French doors, creating a bright, airy ambiance throughout. The chef's kitchen is a masterpiece of function and design, anchored by extensive custom walnut cabinetry and granite countertops. A striking copper sink and matching prep sink with garbage disposal blend beauty with utility. Top-of-the-line appliances include a Wolf 45” four-burner cooktop with integrated grill and griddle, Viking downdraft ventilation, an undercounter microwave, and a full Sub-Zero suite including a 36” column refrigerator and freezer and 30” under-counter refrigerator drawers, A bifold window above the sink opens seamlessly to the outdoor entertainment area, making indoor-outdoor hosting a dream. A separate butler's pantry offers additional convenience, complete with a built-in microwave. The spa-inspired primary bathroom is a sanctuary of indulgence. Adorned with exquisite back lite hand-painted Mexican tile arch, it features a freestanding clawfoot slipper tub with breathtaking views, custom cabinetry, and a serene atmosphere for ultimate relaxation. The expansive primary suite includes a beautifully designed walk-in closet with walnut built-ins and two private patios overlooking the lush, landscaped yard—complete with a hot tub for your private retreat. Outdoors, the fully fenced tropical oasis is enclosed with low-maintenance vinyl fencing, offering privacy and security. The main garage features an epoxy floor and extensive built-in cabinetry for impec...
الموقع
© 2025 CENTURY 21® Real Estate LLC. All rights reserved. CENTURY 21®, the CENTURY 21® Logo and C21® are registered service marks owned by CENTURY 21® Real Estate LLC. CENTURY 21® Real Estate LLC fully supports the principles of the Fair Housing Act and the Equal Opportunity Act. Each office is independently owned and operated. Listing Information is deemed reliable but is not guaranteed accurate.

تخضع جميع العقارات المعلنة هنا لقانون الإسكان العادل الفيدرالي، الذي يجعل من غير القانوني الإعلان عن "أي تفضيل أو قيد أو تمييز بسبب العرق أو اللون أو الدين أو الجنس أو الإعاقة أو الحالة الأسرية أو الأصل القومي، أو نية القيام بأي تفضيل أو قيد أو تمييز كهذا". لن نقبل عمدًا أي إعلان عن عقارات مخالفة للقانون. وبموجب هذا يُعلم جميع الأشخاص بأن جميع المساكن المعلن عنها متاحة على أساس تكافؤ الفرص.

