302 School Side Drive, Throop, بنسلفانيا 18512, الولايات المتحدة
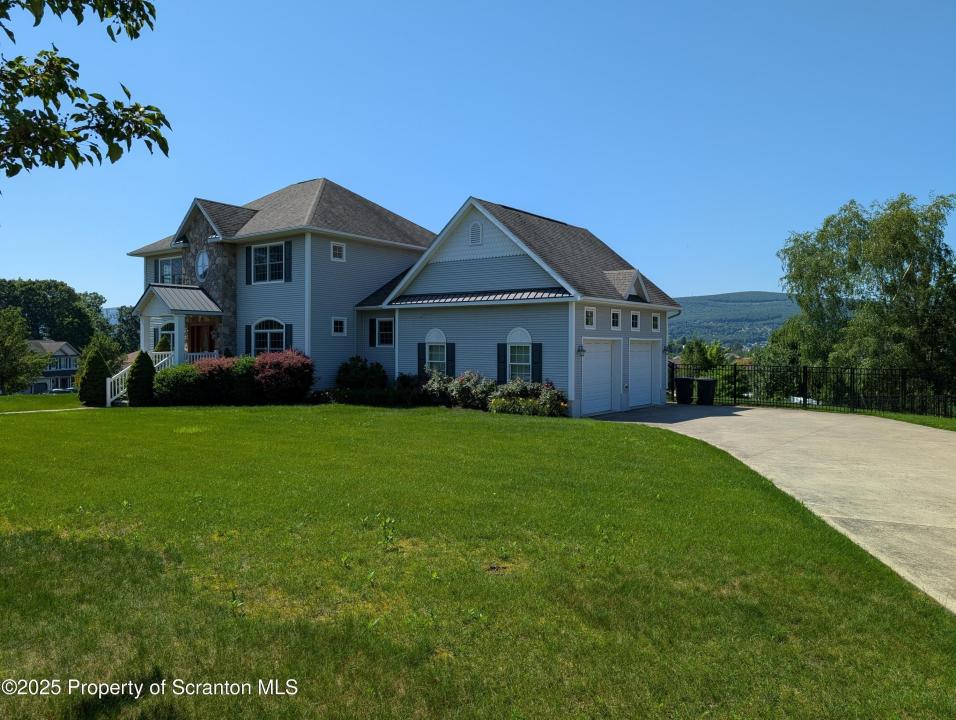
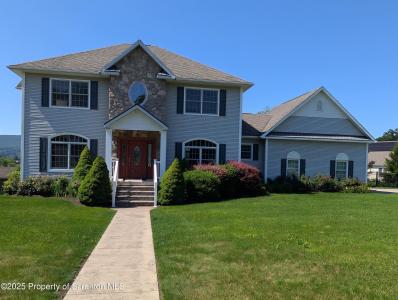
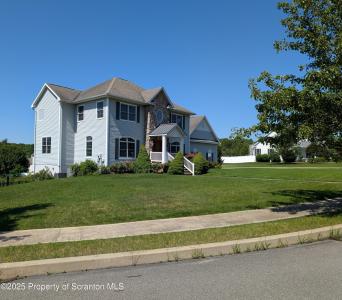
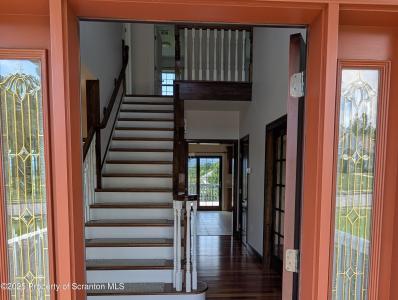
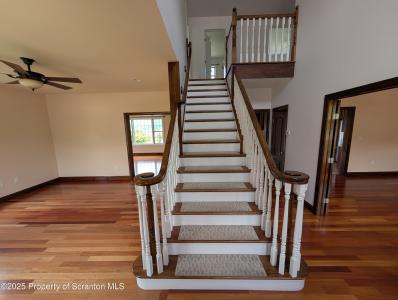
مدرج بواسطة CENTURY 21 Jack Ruddy Real Estate
العقار منزل عائلة واحدة للبيع الكائن في Throop, بنسلفانيا 18512, الولايات المتحدة متاح حاليًا للبيع.Throop, بنسلفانيا 18512, الولايات المتحدة مدّرج بسعرUS$ 659,000.يتمتع هذا العقار بـ 3 حمامات, 3 حمامات, عدد مواقف السيارات, تقليدي ميزات.إذا كانت العقار الواقع في Throop, بنسلفانيا 18512, الولايات المتحدة لا يتناسب مع ما تبحث عنه، قم بزيارة https://www.century21global.com لترى المزيد من منازل الأسرة الواحدة للبيع في Throop .
تاريخ التحديث: 19/07/2025
عدد MLS: SC253430
US$ 659,000 USD
- النوعمنزل عائلة واحدة
- غرف النوم3
- الحمامات3
- المنزل/مساحة مخصصة
256 m² (2,756 ft²)
سمات العقار
السمات الرئيسية
- عدد مواقف السيارات
- تقليدي
تفاصيل الإنشاء
- سنة البناء: 2005
- الطراز: تقليدي
ميزات أخرى
- سمات العقار: غرفة غسيل منفصلة كراج بدروم مدفأة
- الأجهزة: فرن ميكروويف مروحة سقف غسالة صحون
- نظام التبريد: تكييف هواء مركزي
- نظام التدفئة: هواء مندفع غاز
- المرائب: 2
- أماكن وقوف السيارات: 2
المساحة
- حجم العقار:
256 m² (2,756 ft²) - قطعة أرض/مساحة مخصصة:
2,752 m² (0.68 ac) - غرف النوم: 3
- الحمامات: 3
- إجمالي الغرف: 6
الوصف
A rare opportunity in the sought after School Side Estates! Close to all the Mid Valley School SD schools, shopping, dining and interstates. The moment you step through the ornate wood front door and past the grand staircase onto the warmth of the Brazilian cherry wood floors that flow elegantly through this meticulously maintained masterpiece, you will experience refinement, comfort and convenience. With gas forced hot air heat and central air conditioning your comfort is assured. This home boasts a family room that leads into a large living room with a gas fireplace with hearth to ceiling fieldstone. The eat in kitchen features granite throughout extending to the island which can accommodate additional people for informal meals. For more elegant meals, this home features a formal dining room with beautiful French Doors. Also on the first floor is a laundry room with hookups for washer and dryer and a 1/2 bathroom. Ascend the grand staircase with custom carpet to the primary bedroom which features two ceiling fans, a walk-in closet that measures 7'9'' X 10'5'', an ensuite bathroom with a walk-in shower, jetted tub and double sink. All bedrooms feature recent carpeting. Generous closet space abounds in this home!For outdoor relaxation and entertainment, step out of the kitchen onto the spacious deck that not only overlooks the large, landscaped, fenced in back yard with a patio on the ground level and also features sweeping mountain views. The basement is a blank 1306 square foot canvas with unlimited potential! It's drywalled and plumbed for a bathroom. It also has sliding patio doors to the yard patio which would lend itself to being transformed into a large family room, additional bedrooms or a billiards room! A separate 8'X18' adjacent room is ideal for storage. The two car attached garage also has a sink to clean up after those ''DIY'' projects. All information and measurements are approximate and not warranted or guaranteed. *Returned check fee 40.00
الموقع
© 2025 CENTURY 21® Real Estate LLC. All rights reserved. CENTURY 21®, the CENTURY 21® Logo and C21® are registered service marks owned by CENTURY 21® Real Estate LLC. CENTURY 21® Real Estate LLC fully supports the principles of the Fair Housing Act and the Equal Opportunity Act. Each office is independently owned and operated. Listing Information is deemed reliable but is not guaranteed accurate.

تخضع جميع العقارات المعلنة هنا لقانون الإسكان العادل الفيدرالي، الذي يجعل من غير القانوني الإعلان عن "أي تفضيل أو قيد أو تمييز بسبب العرق أو اللون أو الدين أو الجنس أو الإعاقة أو الحالة الأسرية أو الأصل القومي، أو نية القيام بأي تفضيل أو قيد أو تمييز كهذا". لن نقبل عمدًا أي إعلان عن عقارات مخالفة للقانون. وبموجب هذا يُعلم جميع الأشخاص بأن جميع المساكن المعلن عنها متاحة على أساس تكافؤ الفرص.

