3903 Emory Ridge Road, Brandywine, ميريلاند 20613, الولايات المتحدة
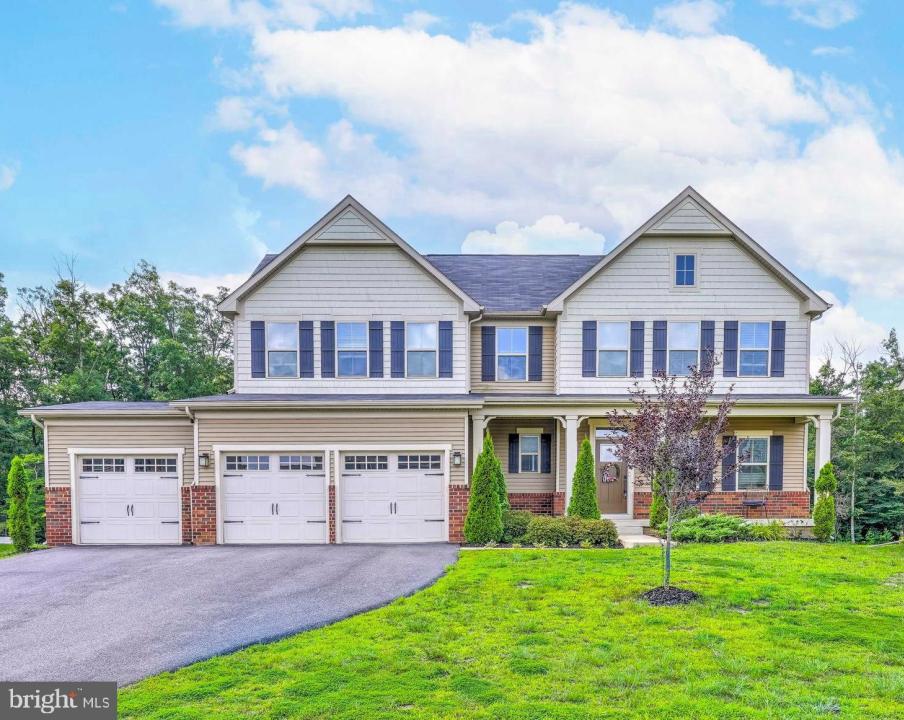
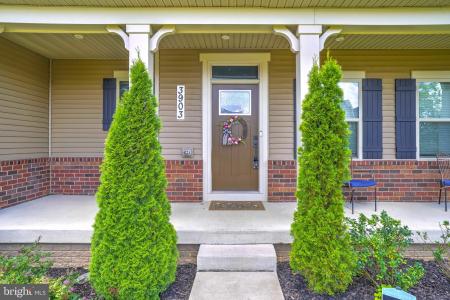
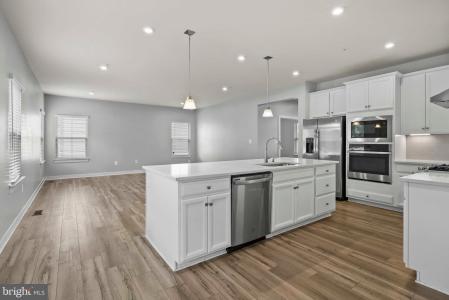
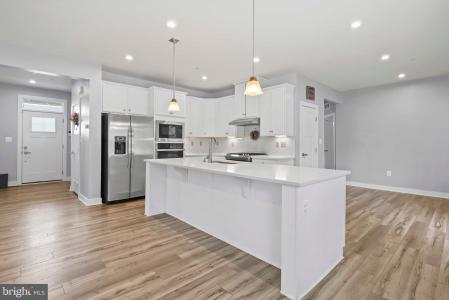
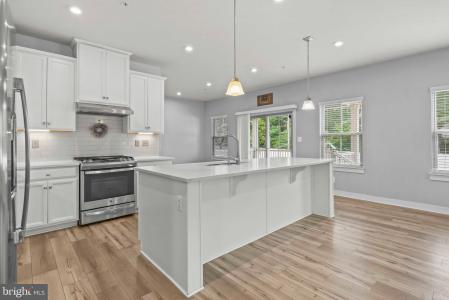
مدرج بواسطة CENTURY 21 New Millennium
العقار منزل عائلة واحدة للبيع الكائن في Brandywine, ميريلاند 20613, الولايات المتحدة متاح حاليًا للبيع.Brandywine, ميريلاند 20613, الولايات المتحدة مدّرج بسعرUS$ 715,000.يتمتع هذا العقار بـ 5 حمامات, 4 حمامات, حرفي ميزات.إذا كانت العقار الواقع في Brandywine, ميريلاند 20613, الولايات المتحدة لا يتناسب مع ما تبحث عنه، قم بزيارة https://www.century21global.com لترى المزيد من منازل الأسرة الواحدة للبيع في Brandywine .
تاريخ التحديث: 26/07/2025
عدد MLS: MDPG2159936
US$ 715,000 USD
- النوعمنزل عائلة واحدة
- غرف النوم5
- الحمامات4
- المنزل/مساحة مخصصة
376 m² (4,050 ft²)
سمات العقار
السمات الرئيسية
- حرفي
تفاصيل الإنشاء
- سنة البناء: 2020
- الطراز: حرفي
ميزات أخرى
- سمات العقار: شرفة شرفة خارجية خشبية مفتوحة فناء
- الأجهزة: مروحة سقف
- نظام التبريد: تكييف هواء مركزي
المساحة
- حجم العقار:
376 m² (4,050 ft²) - غرف النوم: 5
- الحمامات: 4
- إجمالي الغرف: 9
الوصف
OPEN HOUSE Sunday, 7/27 1:15pm-3:15pm.
Just Like New—Without the Wait!
This stunning 4000 sq. ft. Roanoke Ryan Craftsman-style home offers luxurious living with 5 bedrooms, 4 bathrooms, a finished walkout basement, and a 3-bay garage, all set on a large fenced yard backing to trees. The main level features an open-concept design, combining a spacious gourmet kitchen, dining area, family room, and a private office with custom bookshelves and cabinets. The chef’s kitchen is a standout, with a large island, quartz countertops, GE Profile stainless steel appliances (including an extra oven), under-cabinet lighting and a large pantry. A main-level bedroom suite with a full bath is perfect for guests or multi-generational living, while the mudroom provides a drop-zone and an additional closet.
Upstairs, the primary suite offers a tray ceiling, two walk-in closets, and an ensuite bath with a double vanity, a large shower with double showerheads, and a linen closet. Three additional bedrooms with ceiling fans share a full bath with a double vanity. The convenient upstairs laundry room rounds out the space.
The finished lower level provides even more living space, including a spacious recreation room with French doors leading to the backyard, a full bath, and a large storage area. Outside, enjoy a welcoming front porch, a rear covered Trex deck that leads to a brick-paved patio with seating and solar lighting, a large fenced yard, and a shed. Recent updates worth over $50K include a custom office with shelving and cabinetry, luxury vinyl flooring throughout the main level, stairs and upper level hallway, a privacy fence with two large gates for easy access, exterior holiday lighting outlets and brick patio.
The home is located in the desirable Danville Estates / Preserve at Piscataway community, offering easy access to shops, restaurants, and major commuter routes like MD-210 and I-495, with convenient connections to Washington, D.C., National Harbor, and Joint Base Andrews.
VA Assumable Loan with a competitive rate for qualified buyers.
Don't miss this amazing opportunity to own a beautifully upgraded home in an unbeatable location!
الموقع
© 2025 CENTURY 21® Real Estate LLC. All rights reserved. CENTURY 21®, the CENTURY 21® Logo and C21® are registered service marks owned by CENTURY 21® Real Estate LLC. CENTURY 21® Real Estate LLC fully supports the principles of the Fair Housing Act and the Equal Opportunity Act. Each office is independently owned and operated. Listing Information is deemed reliable but is not guaranteed accurate.

تخضع جميع العقارات المعلنة هنا لقانون الإسكان العادل الفيدرالي، الذي يجعل من غير القانوني الإعلان عن "أي تفضيل أو قيد أو تمييز بسبب العرق أو اللون أو الدين أو الجنس أو الإعاقة أو الحالة الأسرية أو الأصل القومي، أو نية القيام بأي تفضيل أو قيد أو تمييز كهذا". لن نقبل عمدًا أي إعلان عن عقارات مخالفة للقانون. وبموجب هذا يُعلم جميع الأشخاص بأن جميع المساكن المعلن عنها متاحة على أساس تكافؤ الفرص.

