4703 Dolphin Cay Lane South, St. Petersburg, فلوريدا 33711, الولايات المتحدة
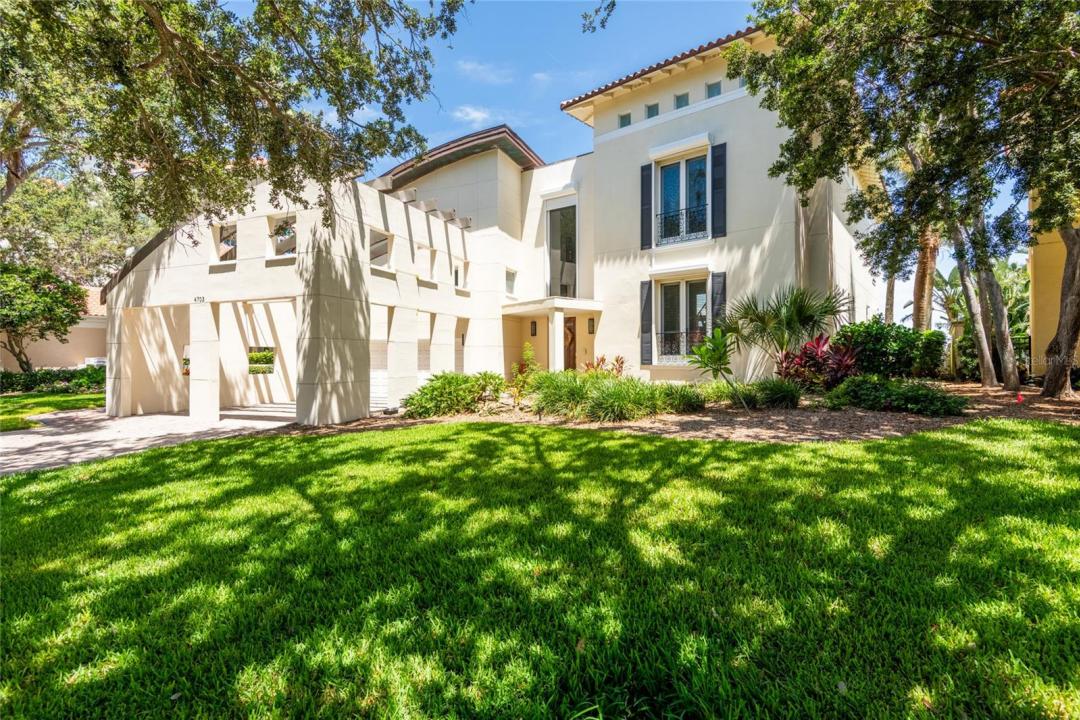
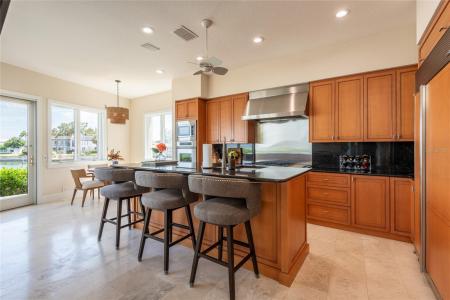
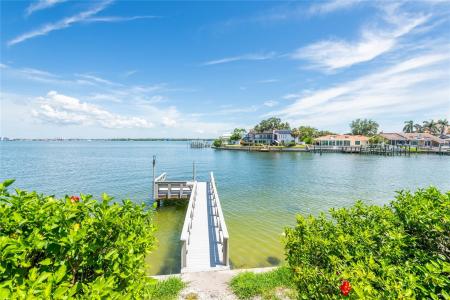
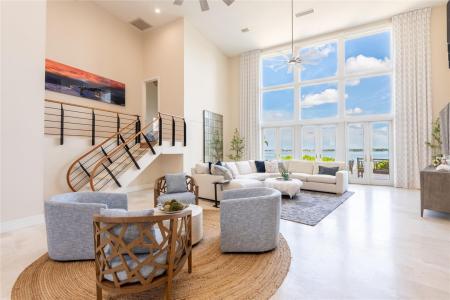
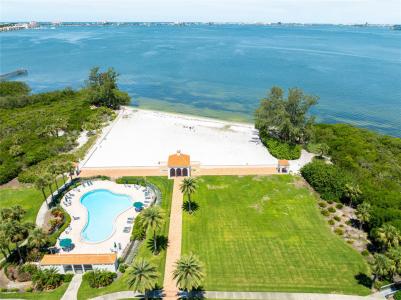
مدرج بواسطة CENTURY 21 Executive Team
العقار منزل عائلة واحدة للبيع الكائن في St. Petersburg, فلوريدا 33711, الولايات المتحدة متاح حاليًا للبيع.St. Petersburg, فلوريدا 33711, الولايات المتحدة مدّرج بسعرUS$ 2,877,000.يتمتع هذا العقار بـ 4 حمامات, 4 حمامات, رصيف قوارب, نظام الرش, حراسة على البوابات, مجتمع مسور, على الماء ميزات.إذا كانت العقار الواقع في St. Petersburg, فلوريدا 33711, الولايات المتحدة لا يتناسب مع ما تبحث عنه، قم بزيارة https://www.century21global.com لترى المزيد من منازل الأسرة الواحدة للبيع في St. Petersburg .
تاريخ التحديث: 26/07/2025
عدد MLS: TB8408751
US$ 2,877,000 USD
- النوعمنزل عائلة واحدة
- غرف النوم4
- الحمامات4
سمات العقار
السمات الرئيسية
- رصيف قوارب
- نظام الرش
- حراسة على البوابات
- مجتمع مسور
- على الماء
- شاطئ رملي
- كراج ملحق
- الحياة المائية
- ملعب تنس
- إطلالة على المياه
- خليج
- قناة
تفاصيل الإنشاء
- سنة البناء: 1995
- تسقيف: بلاط طيني أسباني
ميزات أخرى
- سمات العقار: شرفة فناء
- الأجهزة: فرن غسالة ميكروويف ثلاجة التخلص من القمامة مروحة سقف مجفف غسالة صحون
- نظام التبريد: تكييف هواء مركزي
- نظام التدفئة: غاز
- المرائب: 2
المساحة
- قطعة أرض/مساحة مخصصة:
1,052 m² (0.26 ac) - غرف النوم: 4
- الحمامات: 4
- إجمالي الغرف: 8
الوصف
Welcome to paradise, this beautiful home was HIGH and DRY with NO water intrusion from last year’s storms! Enjoy waterfront living at its finest in this spectacular coastal inspired oasis. This magnificent home is located in the 24 hour guard gated waterfront community of Dolphin Cay which offers tennis courts, two heated swimming pools (one of which overlooks the private 2 acre beach on Boca Ciega Bay), community center with billiard room, library, fitness center and lushly landscaped walking trails. Upon entering the home you'll notice the spacious open floor plan with travertine floors, 22 ft high ceilings, and an abundance of windows that are all designed to take advantage of amazing water views from almost every room. This home offers 4 bedrooms 3.5 bathrooms, a popular split floor plan and an oversized 2 car garage with an additional enclosed storage area perfect for kayaks, paddle boards, etc. Upon entering you will be greeted by the expansive water views from the generously sized living room which opens to the dining room and beautiful kitchen. The kitchen has a breakfast nook and a large island for additional seating and electric, sink, dishwasher and separate ice maker. It features granite counters, wood cabinets with under cabinet lighting, built-in oven, microwave, warming drawer, 6 burner gas cooktop, subzero refrigerator, vegetable sink and closet pantry. The laundry room offers additional cabinetry, sink, and laundry chute for convenience. The large dining room is separate, off the family room, and leads to the tastefully remodeled half bath and separate office with built-in bookshelves and gas fireplace. There is also a lower level bonus room off the living room (not included in the square footage) that gives you an additional space for a home gym, media room, 5th bedroom, etc…the possibilities are endless. From the living room, there is a staircase that leads to the Primary suite with wood-plank ceramic tile floors. The large bedroom offers expansive water views and has a Juliet balcony. The large walk-in closet offers built-in storage stystemand the huge luxurious marble bathroom features dual vanities, separate tub, and oversized shower with body jets. On the opposite side of the home are three additional bedrooms, one with it’s own private balcony overlooking the water and two upscale and remodeled bathrooms. One bathroom features a walk in shower with frameless glass, and the other large bathroom has a shower/tub combination, both with high-end finishes. Outside there is a tiered tile patio that’s stubbed with gas for an outdoor kitchen and has an electric retractable awning with LED lights to provide shade, which is perfect for entertaining, and overlooks your private composite dock with water and electric. Located just inside the no-wake zone, you are in protected water with breathtaking views. Other features to note, the home has double paned windows and hurricane shutters, newer a/c (2021) units, and gas tankless hot water heater. Steps away from the community pools and several electric vehicle charging stations, the home is conveniently located ten minutes from Gulf Beaches, Fort De Soto Park, all the great venues in downtown St Petersburg and just 30 minutes to Tampa Int'l Airport. Make your private appointment to see this gem today!
الموقع
© 2025 CENTURY 21® Real Estate LLC. All rights reserved. CENTURY 21®, the CENTURY 21® Logo and C21® are registered service marks owned by CENTURY 21® Real Estate LLC. CENTURY 21® Real Estate LLC fully supports the principles of the Fair Housing Act and the Equal Opportunity Act. Each office is independently owned and operated. Listing Information is deemed reliable but is not guaranteed accurate.

تخضع جميع العقارات المعلنة هنا لقانون الإسكان العادل الفيدرالي، الذي يجعل من غير القانوني الإعلان عن "أي تفضيل أو قيد أو تمييز بسبب العرق أو اللون أو الدين أو الجنس أو الإعاقة أو الحالة الأسرية أو الأصل القومي، أو نية القيام بأي تفضيل أو قيد أو تمييز كهذا". لن نقبل عمدًا أي إعلان عن عقارات مخالفة للقانون. وبموجب هذا يُعلم جميع الأشخاص بأن جميع المساكن المعلن عنها متاحة على أساس تكافؤ الفرص.

