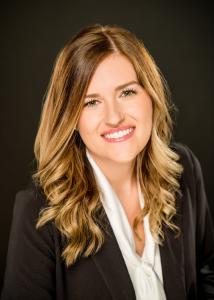4870 Skyline Drive, Sioux City, أيوا 51104, الولايات المتحدة

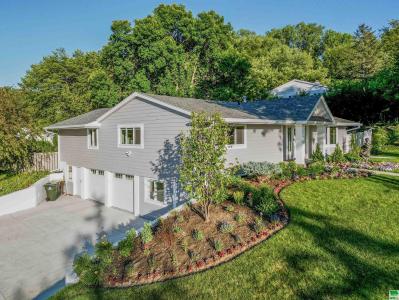
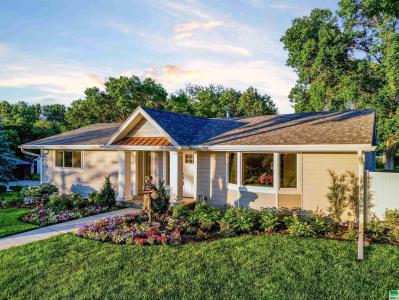
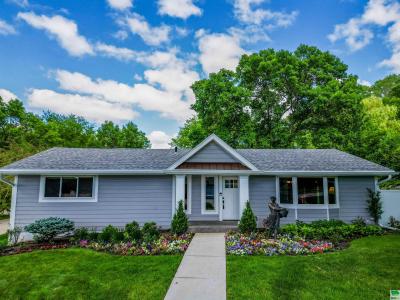
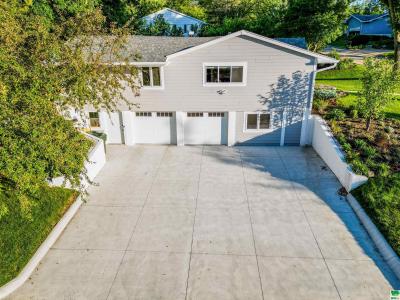
مدرج بواسطة CENTURY 21 ProLink
العقار منزل عائلة واحدة للبيع الكائن في Sioux City, أيوا 51104, الولايات المتحدة متاح حاليًا للبيع.Sioux City, أيوا 51104, الولايات المتحدة مدّرج بسعرUS$ 554,000.يتمتع هذا العقار بـ 5 حمامات, 3 حمامات, مزرعة مواشي مرتفعة ميزات.إذا كانت العقار الواقع في Sioux City, أيوا 51104, الولايات المتحدة لا يتناسب مع ما تبحث عنه، قم بزيارة https://www.century21global.com لترى المزيد من منازل الأسرة الواحدة للبيع في Sioux City .
تاريخ التحديث: 22/07/2025
عدد MLS: 828850
US$ 554,000 USD
- النوعمنزل عائلة واحدة
- غرف النوم5
- الحمامات3
- المنزل/مساحة مخصصة
318 m² (3,424 ft²)
سمات العقار
السمات الرئيسية
- مزرعة مواشي مرتفعة
تفاصيل الإنشاء
- سنة البناء: 1967
- الطراز: مزرعة مواشي مرتفعة
ميزات أخرى
- المرائب: 2
المساحة
- حجم العقار:
318 m² (3,424 ft²) - قطعة أرض/مساحة مخصصة:
1,457 m² (0.36 ac) - غرف النوم: 5
- الحمامات: 3
- إجمالي الغرف: 8
الوصف
Nestled in a desirable neighborhood, this fully renovated Home has a classy design with all current amenities competing with what you'd find in new construction. The exterior is neutral & curb appeal is clean but understated in comparison to what you will find inside. This Home is the definition of a sleeper. Must see inside! Entering through the front door, you are greeted by a spacious foyer with tile floor, sight lines into kitchen and living room & immediately you are drawn to the quality of this home. To the right of the foyer, is the living room with a large bay window that lets in plenty of natural light. This room features hardwood floors, a stone accent wall, & built-in bookshelves. Adjacent to the living room, is a formal Dining room that can easily accommodate a large gathering. Continuing through the main level, you come to the heart of the Home: The Kitchen. White shaker custom soft close cabinets, sleek stainless appliances, subway tile backsplash, under cabinet lighting, & quartz counter with waterfall top and blanco sink. What a statement piece the island is with a sink & a breakfast bar providing additional prep space & seating. Adjacent to the kitchen, there is a bright & airy eat in area with oversized sliding door that leads to the backyard, a family room, plus main floor laundry & Wet bar. The main level has 3 bedrooms, including a master suite with it's own sitting room, walk-in closet, & a luxurious en-suite bathroom with double sinks & a walk-in tiled shower. The spare bedrooms share a spacious hall bath with a double sink vanity & tile shower. The lower level is finished offering a family room, a bath, & 2 more bedrooms. There is also a 2nd laundry in basement. Outside, the privacy fenced backyard is a serene oasis with a large patio for entertaining & mature trees provide shade/privacy. A two-car attached garage & a huge driveway offers plenty of parking space. Don't forget to ask for the upgrades/details sheet, it's thorough!
الموقع
© 2025 CENTURY 21® Real Estate LLC. All rights reserved. CENTURY 21®, the CENTURY 21® Logo and C21® are registered service marks owned by CENTURY 21® Real Estate LLC. CENTURY 21® Real Estate LLC fully supports the principles of the Fair Housing Act and the Equal Opportunity Act. Each office is independently owned and operated. Listing Information is deemed reliable but is not guaranteed accurate.

تخضع جميع العقارات المعلنة هنا لقانون الإسكان العادل الفيدرالي، الذي يجعل من غير القانوني الإعلان عن "أي تفضيل أو قيد أو تمييز بسبب العرق أو اللون أو الدين أو الجنس أو الإعاقة أو الحالة الأسرية أو الأصل القومي، أو نية القيام بأي تفضيل أو قيد أو تمييز كهذا". لن نقبل عمدًا أي إعلان عن عقارات مخالفة للقانون. وبموجب هذا يُعلم جميع الأشخاص بأن جميع المساكن المعلن عنها متاحة على أساس تكافؤ الفرص.

