60 THOMPSON CRESCENT, Red Deer, ألبرتا T4P 0N8, كندا
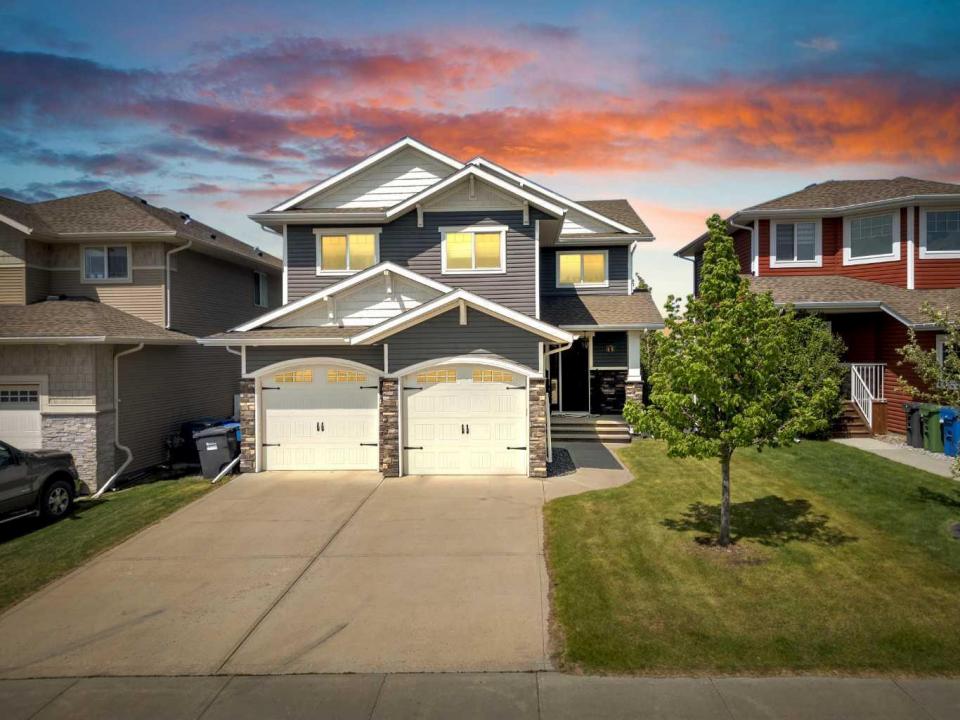
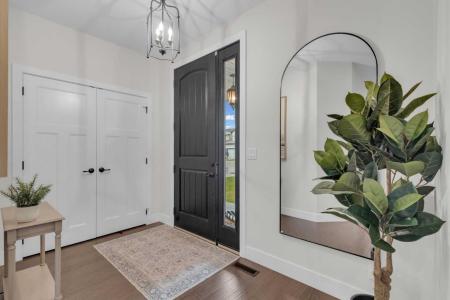
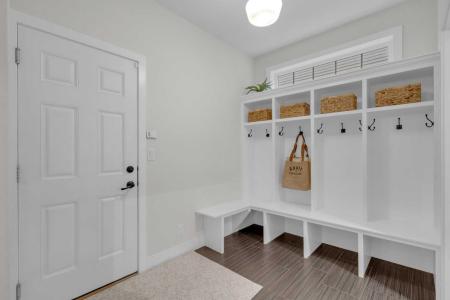
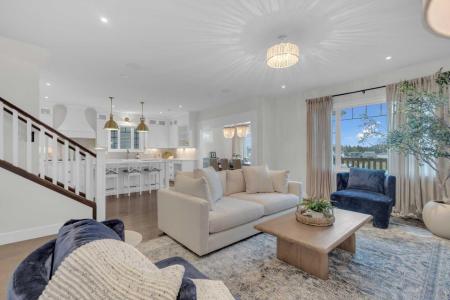
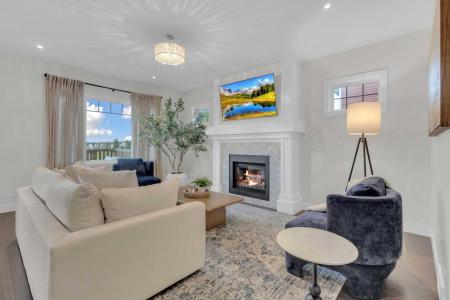
مدرج بواسطة CENTURY 21 Maximum
العقار الصفحة الرئيسية للبيع الكائن في Red Deer, ألبرتا T4P 0N8, كندا متاح حاليًا للبيع.Red Deer, ألبرتا T4P 0N8, كندا مدّرج بسعرUS$ 693,985.يتمتع هذا العقار بـ 6 حمامات, 4 حمامات ميزات.إذا كانت العقار الواقع في Red Deer, ألبرتا T4P 0N8, كندا لا يتناسب مع ما تبحث عنه، قم بزيارة https://www.century21global.com لترى المزيد من منازل للبيع في Red Deer .
تاريخ التحديث: 16/07/2025
عدد MLS: A2225223
US$ 693,985 USD
CA$ 949,999 CAD
- غرف النوم6
- الحمامات4
- المنزل/مساحة مخصصة
253 m² (2,726 ft²)
سمات العقار
تفاصيل الإنشاء
- سنة البناء: 2013
ميزات أخرى
- سمات العقار: مدفأة
- نظام التبريد: تكييف هواء مركزي (مقسم إلى مناطق)
المساحة
- حجم العقار:
253 m² (2,726 ft²) - قطعة أرض/مساحة مخصصة:
486 m² (0.12 ac) - غرف النوم: 6
- الحمامات: 4
- إجمالي الغرف: 10
الوصف
If you're looking for an incredibly spacious home in an excellent family friendly neighbourhood with tasteful finishings throughout--then this home is for you! 60 Thompson Crescent is a fully finished walkout 2 storey home backing onto a green space. This convenient floor plan designed with families in mind with 4 bedrooms + a bonus room upstairs, a den on the main floor and two more bedrooms on the lower level, making it a 6 bedroom + den + bonus room home. The main floor features a mudroom off the attached double car garage with access to the walkthrough butler's pantry. Storage won't be an issue here! The kitchen has all the features you need & dream of. Stainless steel appliances which includes an oversized side by side fridge/freezer combo, new dishwasher (2023), a Bosch double wall oven & 5 burner gas stove. Custom cabinetry to the ceiling with covered hood fan and a large island with quartz countertops completes this space. An open concept formal dining area and living room is perfect for entertaining. The living room features a gas fireplace and large window overlooking the green space. The main floor also features a two piece Powder room, den and a large walk in closet off the mudroom. The second floor impresses with 4 bedrooms, bonus room, laundry room and 2 full bathrooms. The laundry room features a sink and counter workspace with a stacking washer and dryer. Large master bedroom overlooks the green space, and features a walk in closet with built in custom organizers. Ensuite features his and hers vanities, large jetted soaker tub, a water closet, custom tiled shower with glass doors and a cosmetic seated vanity. The second bathroom upstairs also has double sinks. The lower level has windows all above grade- making it feel like anything but a basement with two bedrooms and a full bathroom and a large family room. A garden door leads out to the lower patio. Other features include: new furnace in 2018, central AC, sound system, HRV, rough in for in floor heat in basement and rough in for garage heater, upper deck overlooking the greenspace. Several amenities close by such as parks, trails, two golf courses, shopping, restaurants, schools and more!
الموقع
© 2025 CENTURY 21® Real Estate LLC. All rights reserved. CENTURY 21®, the CENTURY 21® Logo and C21® are registered service marks owned by CENTURY 21® Real Estate LLC. CENTURY 21® Real Estate LLC fully supports the principles of the Fair Housing Act and the Equal Opportunity Act. Each office is independently owned and operated. Listing Information is deemed reliable but is not guaranteed accurate.

تخضع جميع العقارات المعلنة هنا لقانون الإسكان العادل الفيدرالي، الذي يجعل من غير القانوني الإعلان عن "أي تفضيل أو قيد أو تمييز بسبب العرق أو اللون أو الدين أو الجنس أو الإعاقة أو الحالة الأسرية أو الأصل القومي، أو نية القيام بأي تفضيل أو قيد أو تمييز كهذا". لن نقبل عمدًا أي إعلان عن عقارات مخالفة للقانون. وبموجب هذا يُعلم جميع الأشخاص بأن جميع المساكن المعلن عنها متاحة على أساس تكافؤ الفرص.

