7 Stonehedge Drive, Hardyston Township, نيو جيرسي 07460, الولايات المتحدة
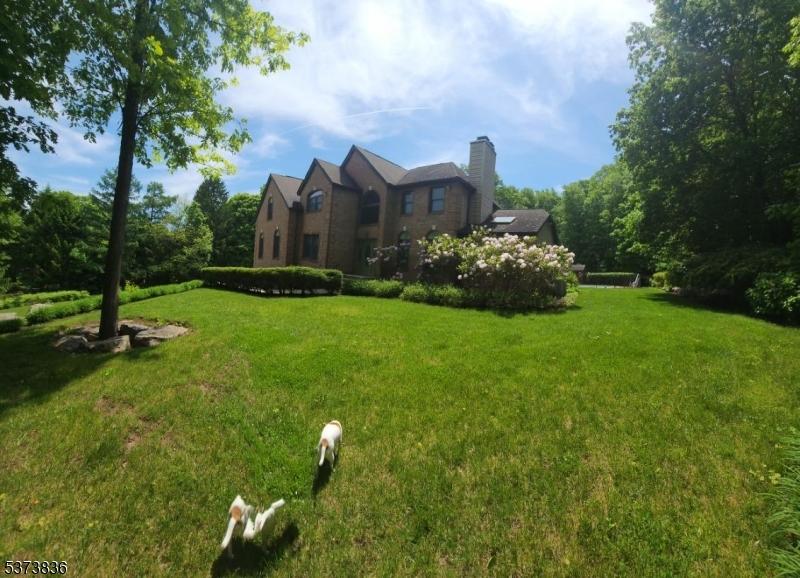
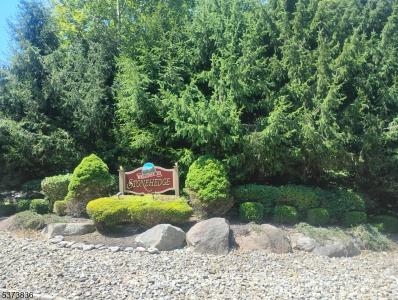
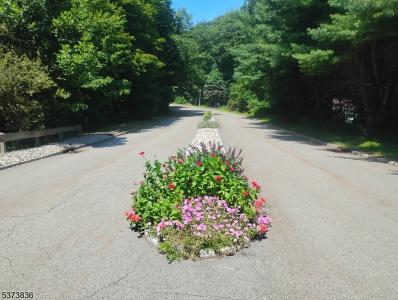
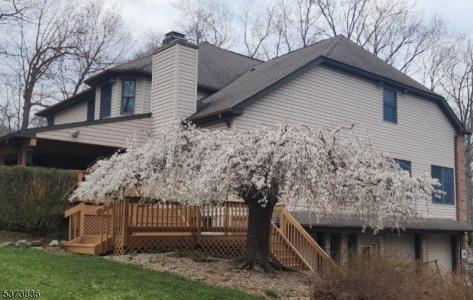
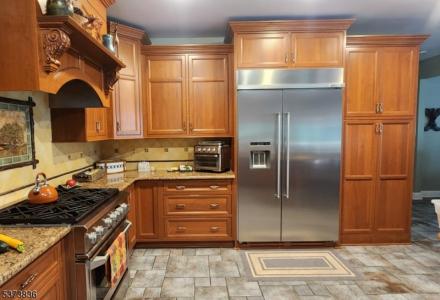
مدرج بواسطة CENTURY 21 Geba Realty
العقار منزل عائلة واحدة للبيع الكائن في Hardyston Township, نيو جيرسي 07460, الولايات المتحدة متاح حاليًا للبيع.Hardyston Township, نيو جيرسي 07460, الولايات المتحدة مدّرج بسعرUS$ 989,000.يتمتع هذا العقار بـ 4 حمامات, 4 حمامات, منحدر قوارب, في الجبال, في الريف, كراج ملحق, مدفون ميزات.إذا كانت العقار الواقع في Hardyston Township, نيو جيرسي 07460, الولايات المتحدة لا يتناسب مع ما تبحث عنه، قم بزيارة https://www.century21global.com لترى المزيد من منازل الأسرة الواحدة للبيع في Hardyston Township .
تاريخ التحديث: 27/07/2025
عدد MLS: 3977449
US$ 989,000 USD
- النوعمنزل عائلة واحدة
- غرف النوم4
- الحمامات4
- المنزل/مساحة مخصصة
399 m² (4,300 ft²)
سمات العقار
السمات الرئيسية
- منحدر قوارب
- في الجبال
- في الريف
- كراج ملحق
- مدفون
- مسبح
- مسبح في الهواء الطلق
- استعماري
تفاصيل الإنشاء
- سنة البناء: 1998
- تسقيف: لوح - أسفلت
- الطراز: استعماري
ميزات أخرى
- سمات العقار: شرفة كراج شرفة خارجية خشبية مفتوحة شرفة مغلقة مساحة تخزين مدفأة
- الأجهزة: ماكينة إزالة عسر المياه فرن غسالة شفط مركزي ميكروويف ثلاجة مروحة سقف مجفف غسالة صحون
- نظام التبريد: تكييف الهواء تكييف هواء مركزي
- نظام التدفئة: زيت كهرباء خشب هواء مندفع
- المرائب: 3
المساحة
- حجم العقار:
399 m² (4,300 ft²) - قطعة أرض/مساحة مخصصة:
4,209 m² (1.04 ac) - غرف النوم: 4
- الحمامات: 4
- إجمالي الغرف: 8
الوصف
Welcome to Stockholm’s best kept secret. This elegant four bedroom, three and half bath, 4,300 sq ft center hall colonial home is located in the desirable Stonehedge neighborhood.The large center hall foyer with its dramatic cathedral ceiling, ceramic tile floor, and impressive solid oak staircase leads into an updated gourmet kitchen with counter height breakfast bar, granite countertops, custom made cabinetry, luxury appliances, and custom made, designed and installed tile backsplash. Access the 70 plus foot-long covered porch and back yard from the sliders in the family dining area, or relax in the spacious family room where the cathedral ceilings reappear, and there is a second staircase. The family room also contains a wood burning fireplace with a Botticino marble surround, and a pellet stove insert. Access the expansive game room/bar from two openings off the family room, where a custom built Botticino marble and granite horseshoe shaped bar is adorned with custom built cherry shelving. To the left of the foyer is an office with French doors, hardwood floors, and built in bookshelves. To the right are the formal living and dining rooms, also with hardwood floors, and a second wood burning fireplace (adorned with a vibrant green marble surround). The main floor is rounded out with an expansive 4 season Florida room, accessible from both the living and dining rooms, containing ceramic tile flooring, skylights, a ceiling fan, a free-standing pellet stove, and sliding doors leading to the deck, pool and back yard. Four bedrooms, 2 bathrooms, and the laundry room are upstairs. The spacious primary bedroom features a custom designed walk-in closet with walnut hardwood floors and accents, and a luxury appointed master bathroom featuring a spacious walk in shower, jetted spa tub, and Botticino marble floors, walls and countertops. The recently refinished walk-out basement contains a media room, the utility room, and two more rooms, plus a full bathroom with floor to ceiling Botticino marble, and an extra-large 3 bay garage are in the lower level. Bordering Newark Watershed property along the back edge of the beautifully landscaped yard, this home has a large covered cedar porch overlooking an inviting in ground swimming pool, and two custom built cedar sheds
الموقع
© 2025 CENTURY 21® Real Estate LLC. All rights reserved. CENTURY 21®, the CENTURY 21® Logo and C21® are registered service marks owned by CENTURY 21® Real Estate LLC. CENTURY 21® Real Estate LLC fully supports the principles of the Fair Housing Act and the Equal Opportunity Act. Each office is independently owned and operated. Listing Information is deemed reliable but is not guaranteed accurate.

تخضع جميع العقارات المعلنة هنا لقانون الإسكان العادل الفيدرالي، الذي يجعل من غير القانوني الإعلان عن "أي تفضيل أو قيد أو تمييز بسبب العرق أو اللون أو الدين أو الجنس أو الإعاقة أو الحالة الأسرية أو الأصل القومي، أو نية القيام بأي تفضيل أو قيد أو تمييز كهذا". لن نقبل عمدًا أي إعلان عن عقارات مخالفة للقانون. وبموجب هذا يُعلم جميع الأشخاص بأن جميع المساكن المعلن عنها متاحة على أساس تكافؤ الفرص.

