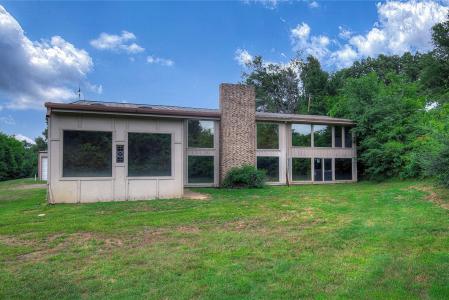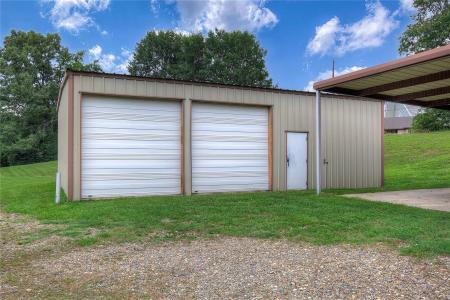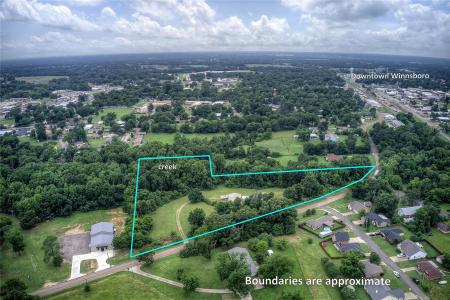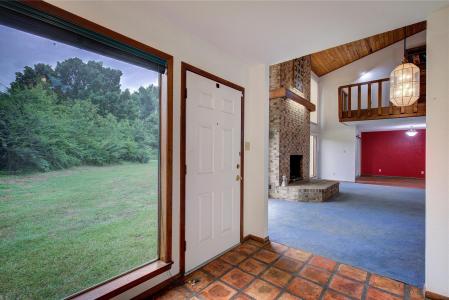950 Gilmer Rd, Winnsboro, تكساس 75494, الولايات المتحدة





مدرج بواسطة CENTURY 21 First Group
العقار منزل عائلة واحدة للبيع الكائن في Winnsboro, تكساس 75494, الولايات المتحدة متاح حاليًا للبيع.Winnsboro, تكساس 75494, الولايات المتحدة مدّرج بسعرUS$ 325,000.يتمتع هذا العقار بـ 4 حمامات, 3 حمامات, صف الكرفانات, تقليدي ميزات.إذا كانت العقار الواقع في Winnsboro, تكساس 75494, الولايات المتحدة لا يتناسب مع ما تبحث عنه، قم بزيارة https://www.century21global.com لترى المزيد من منازل الأسرة الواحدة للبيع في Winnsboro .
تاريخ التحديث: 18/06/2025
عدد MLS: 20955089
US$ 325,000 USD
- النوعمنزل عائلة واحدة
- غرف النوم4
- الحمامات3
- المنزل/مساحة مخصصة
459 m² (4,940 ft²)
سمات العقار
السمات الرئيسية
- صف الكرفانات
- تقليدي
تفاصيل الإنشاء
- سنة البناء: 1973
- تسقيف: معدن
- الطراز: تقليدي
ميزات أخرى
- سمات العقار: شرفة غرفة المرافق موقف سيارات فناء
- الأجهزة: فرن التخلص من القمامة مروحة سقف غسالة صحون
- نظام التبريد: تكييف هواء مركزي - كهرباء
- نظام التدفئة: كهرباء موقد بالخشب
المساحة
- حجم العقار:
459 m² (4,940 ft²) - قطعة أرض/مساحة مخصصة:
1,315,228,337 m² (325,000 ac) - غرف النوم: 4
- الحمامات: 3
- إجمالي الغرف: 7
الوصف
Possibilities galore in this fun and expansive 4,940 sq ft home situated on over 6.23 serene acres. Just a half mile from popular downtown Winnsboro, you can have country living with city convenience. Step inside to soaring wood ceilings in the living room, floor-to-ceiling windows, a raised-hearth features stunning brick fireplace with gas logs, and built-in bookcase. Enjoy the heart of the home kitchen featuring granite countertops, nearly-new stainless steel appliances, a large walk-in pantry, breakfast bar, tile backsplash, and a second sink in the island. The adjacent breakfast room boasts Saltillo tile floors and a bar pass-through to the kitchen. The formal dining room connects to the kitchen via a pass-through & has ample space for hosting gatherings. A light-filled sunroom welcomes you at the front of the home, w a wood-burning stove, pebbled floors, and a unique spiral staircase that leads directly to the private primary suite. This spacious primary includes 3 closets, a large tile shower with bench, a dual vanity, and walk-out access to a second-story overlook above the sunroom. The second floor’s split bedroom design ensures privacy. Bedrooms 2 & 3 share a living area with vaulted wood ceilings and direct access to a fenced side yard, and a full bathroom with two floor-to-ceiling linen cabinets. A versatile den with stained concrete floors, wet bar, and attached full bath with a tiled step-in shower and closet could serve as a 4th bedroom. Additional features include a spacious utility room with built-in desk, folding counter, built-in ironing board, storage closet, and space for a freezer. A three-space carport provides plenty of covered parking, while the massive workshop garage offers four roll-up doors, a workbench, and lofted storage. Enjoy the peaceful sound of the creek running through the property and the benefits of city water and sewer. Don’t miss your opportunity to make it yours! Excellent Commercial potential with lots of road frontage.
الموقع
© 2025 CENTURY 21® Real Estate LLC. All rights reserved. CENTURY 21®, the CENTURY 21® Logo and C21® are registered service marks owned by CENTURY 21® Real Estate LLC. CENTURY 21® Real Estate LLC fully supports the principles of the Fair Housing Act and the Equal Opportunity Act. Each office is independently owned and operated. Listing Information is deemed reliable but is not guaranteed accurate.

تخضع جميع العقارات المعلنة هنا لقانون الإسكان العادل الفيدرالي، الذي يجعل من غير القانوني الإعلان عن "أي تفضيل أو قيد أو تمييز بسبب العرق أو اللون أو الدين أو الجنس أو الإعاقة أو الحالة الأسرية أو الأصل القومي، أو نية القيام بأي تفضيل أو قيد أو تمييز كهذا". لن نقبل عمدًا أي إعلان عن عقارات مخالفة للقانون. وبموجب هذا يُعلم جميع الأشخاص بأن جميع المساكن المعلن عنها متاحة على أساس تكافؤ الفرص.

