Farkë, Tirana, ألبانيا
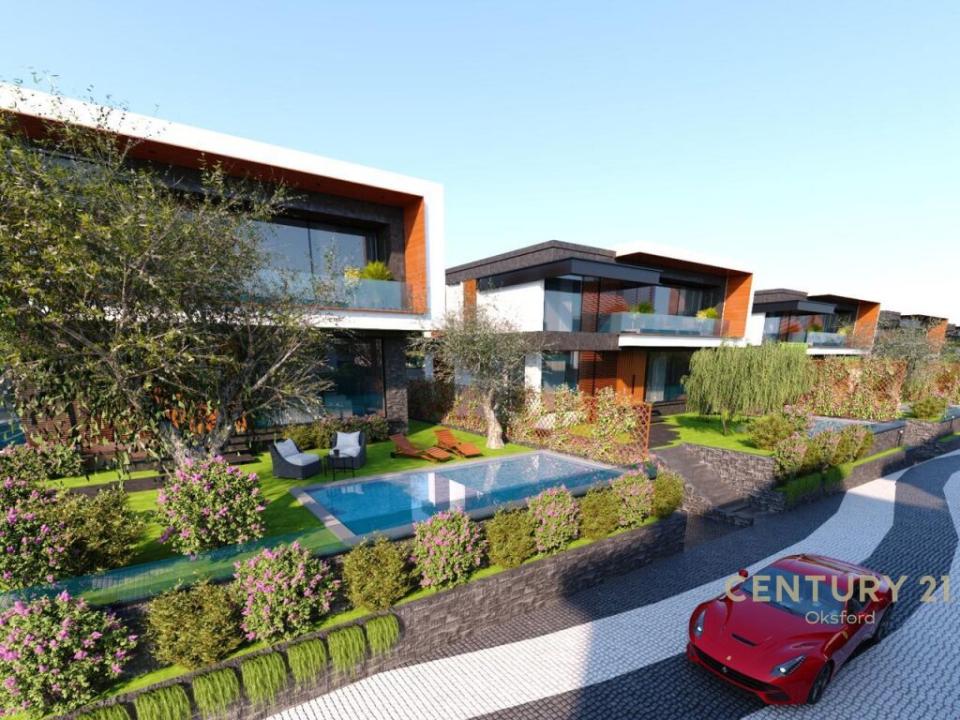
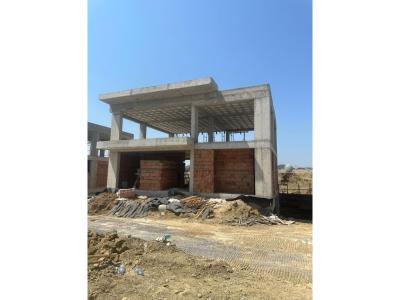
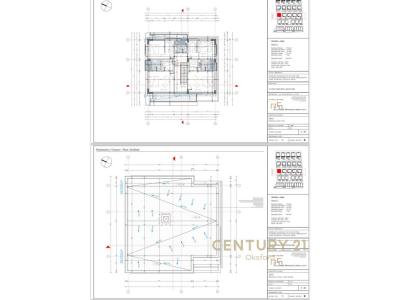
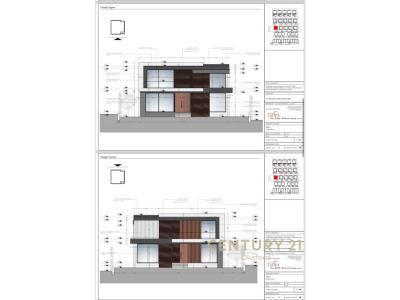
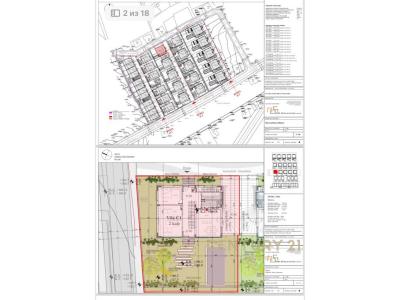
العقار تاون هاوس للبيع الكائن في Tirana, ألبانيا متاح حاليًا للبيع.Tirana, ألبانيا مدّرج بسعرUS$ 1,108,216.يتمتع هذا العقار بـ 5 حمامات, 4 حمامات, صف منازل متلاصقة ميزات.إذا كانت العقار الواقع في Tirana, ألبانيا لا يتناسب مع ما تبحث عنه، قم بزيارة https://www.century21global.com لترى المزيد من تاون هاوس للبيع في Tirana .
تاريخ التحديث: 28/07/2025
US$ 1,108,216 USD
€ 942,560 EUR
- النوعتاون هاوس
- غرف النوم5
- الحمامات4
- المنزل/مساحة مخصصة
441 m²
سمات العقار
السمات الرئيسية
- صف منازل متلاصقة
تفاصيل الإنشاء
- سنة البناء: 2026
المساحة
- حجم العقار:
441 m² - غرف النوم: 5
- الحمامات: 4
- إجمالي الغرف: 9
الوصف
The residential complex "Siar" is located in the south-eastern area of the city of Tirana. This location in one of the most elite areas of the city, near the Farka lake, offers the ideal conditions for a healthy lifestyle, between clean air and greenery.
The complex consists of 33 two-story villas and recreational spaces, dedicated to a higher standard of living. The villas are designed in such a way, to suit the needs of a select community of residents.
The advantages of the Residence are:
1. Architecture - Modern architecture and construction solutions that offer comfort, safety and longevity.
2. Privacy-Individual entrance for each Villa to provide privacy, tranquility and a healthy family environment.
3. Landscape - Relaxing view of the outdoor areas, thanks to the extension of the terrain and the proximity to Lake Farkes
4. Community – Selected community of residents.
5. Nature - The area offers an oasis with permanent greenery, clean air, wonderful views of the Farka lake.
6. Facilities - Area under development. Close to schools, hospitals, services. Reference point for outdoor activities, sports, sailing
7. High quality construction
INDIVIDUAL C1 villa
Nentoke floor – 138.6m2 net
Ground Floor - 138.6m2 net
First Floor - 141.8m2 net
Veranda - 21.7 m2
Pool area - 32m2
Total construction area 441m2 net and Plot 468.2m2
Villa organization:
Ground floor: living room with access to the yard, kitchen, distribution corridor, 1 toilet, 1 laundry room, 1 bedroom.
1st floor: 4 bedrooms, distribution corridor, 3 toilets, 4 wardrobes and 2 spacious balconies.
Floor -1: Parking for 2 vehicles and open space
- Possibility of payment by CASH
الموقع
© 2025 CENTURY 21® Real Estate LLC. All rights reserved. CENTURY 21®, the CENTURY 21® Logo and C21® are registered service marks owned by CENTURY 21® Real Estate LLC. CENTURY 21® Real Estate LLC fully supports the principles of the Fair Housing Act and the Equal Opportunity Act. Each office is independently owned and operated. Listing Information is deemed reliable but is not guaranteed accurate.

تخضع جميع العقارات المعلنة هنا لقانون الإسكان العادل الفيدرالي، الذي يجعل من غير القانوني الإعلان عن "أي تفضيل أو قيد أو تمييز بسبب العرق أو اللون أو الدين أو الجنس أو الإعاقة أو الحالة الأسرية أو الأصل القومي، أو نية القيام بأي تفضيل أو قيد أو تمييز كهذا". لن نقبل عمدًا أي إعلان عن عقارات مخالفة للقانون. وبموجب هذا يُعلم جميع الأشخاص بأن جميع المساكن المعلن عنها متاحة على أساس تكافؤ الفرص.

