Ljubljana, Trnovo, Ljubljana, Osrednjeslovenska 1000, سلوفينيا
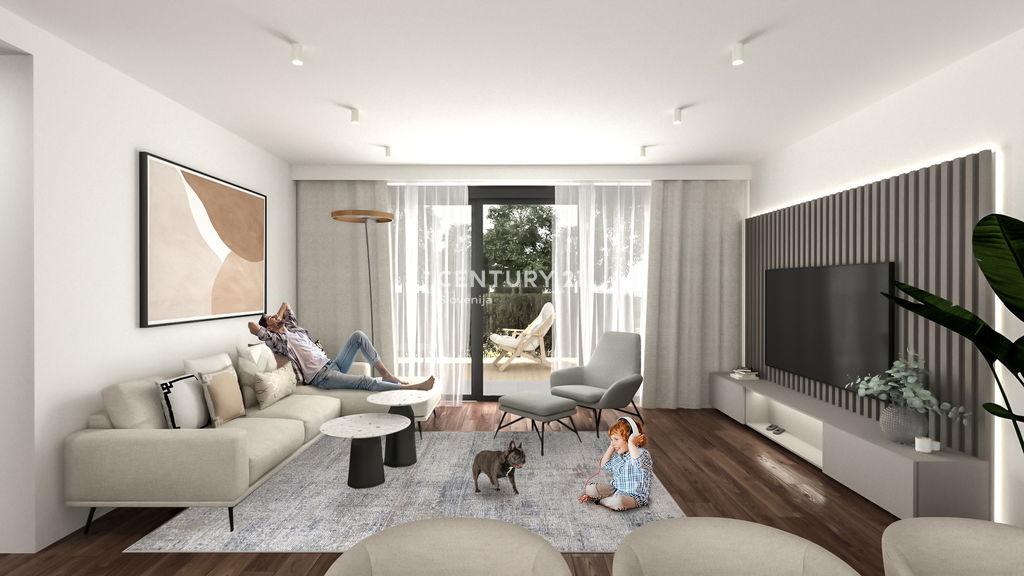
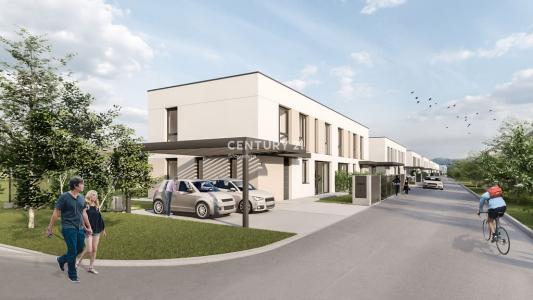
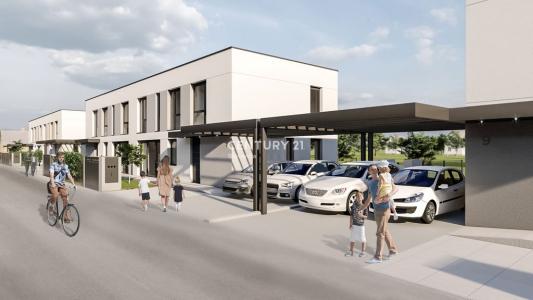
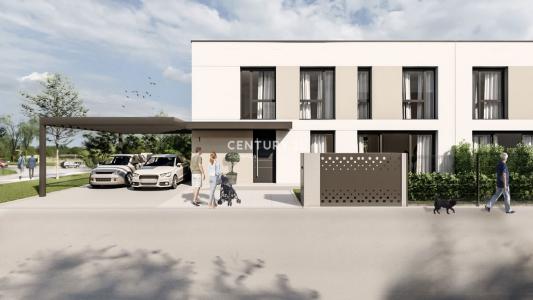
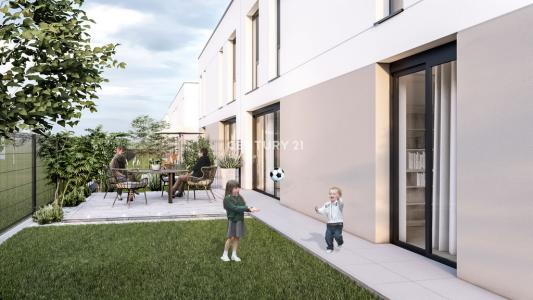
مدرج بواسطة CENTURY 21 Emona
العقار الصفحة الرئيسية للبيع الكائن في Ljubljana, Osrednjeslovenska 1000, سلوفينيا متاح حاليًا للبيع.Ljubljana, Osrednjeslovenska 1000, سلوفينيا مدّرج بسعرUS$ 999,544.يتمتع هذا العقار بـ 3 حمامات, التقسيم الفرعي, موقف سيارات مسقوف, مشمس ميزات.إذا كانت العقار الواقع في Ljubljana, Osrednjeslovenska 1000, سلوفينيا لا يتناسب مع ما تبحث عنه، قم بزيارة https://www.century21global.com لترى المزيد من منازل للبيع في Ljubljana .
تاريخ التحديث: 19/07/2025
عدد MLS: 101247-129
US$ 999,544 USD
€ 860,000 EUR
- الحمامات3
- المنزل/مساحة مخصصة
151 m²
سمات العقار
السمات الرئيسية
- التقسيم الفرعي
- موقف سيارات مسقوف
- مشمس
تفاصيل الإنشاء
- سنة البناء: 2024
- حالة المبنى: بناء جديد
- الطراز: مشمس
ميزات أخرى
- سمات العقار: شرفة باحة مفتوحة
- نظام التبريد: تكييف الهواء
- نظام التدفئة: مضخة الحرارة مدفأة
المساحة
- حجم العقار:
151 m² - قطعة أرض/مساحة مخصصة:
352 m² - الحمامات: 3
- إجمالي الغرف: 3
الوصف
Opportunity to purchase a semi-detached house near the center of Ljubljana. On a 352 m2 plot, a semi-detached unit has been built. The net floor area is 152 m2, ground floor + 1st floor.
The ground floor includes a living room with dining area and kitchen, an entrance hall, technical room, study, and WC. There is access to the terrace from the living room and dining area. Upstairs are 2 children's rooms with a bathroom, a master bedroom with a bathroom and walk-in closet, and another study room.
The building is low-energy, class A2, equipped with triple-glazed PVC/aluminum Internorm windows with large glass surfaces and blinds.
The buildings are constructed with a massive structure combining reinforced concrete construction and brick walls. The building is founded on a reinforced concrete foundation slab 25 cm thick, with wooden piles under the foundation slab. The facade walls are combined (brick and reinforced concrete), 25 cm thick, and the internal load-bearing walls are 20 cm thick. Earthquake stiffness is ensured by vertical and horizontal reinforced concrete ties. A thin-layer RÖFIX plaster is applied on 20 cm thermal insulation. Rock wool and expanded polystyrene are used, with extruded polystyrene in the plinth area. The building has an external paved walkway around its perimeter.
Exterior areas include a garden and a covered entrance area with two parking spaces, where a carport structure is built. The surroundings are landscaped.
The house is completed and luxuriously equipped:
- Viessmann central heat recovery ventilation system
- Viessmann heat pump
- Ceiling cooling
- Underfloor heating
- 4 Mitsubishi air conditioning units
- Spartherm fireplace
- Veneta Cucina kitchen
- Household appliances – AEG, Bosch, Liebherr
- Oiled natural oak parquet Galleria Prestige 15.5 x 200 x 2200 mm
- Two bathrooms and a toilet with sanitary ceramics
- In-line doors
- Videophone
- Video surveillance system
- Outdoor lighting and some indoor lighting
- Constructed flooring on the outdoor terrace
- A "living hedge" planted along the fence around the house
The location is excellently connected to the LPP network (Pot na Rakovo jelšo stop, lines 9 and 16 are one minute away), located 4 minutes from the city center and 1 minute from the ring road, integrated into the network of kindergartens and schools (Trnovo, Livada, Kolezija), close to shops and nature (Ljubljanica River, Ljubljansko Barje Nature Park, PST with fitness stations, tennis, children's playgrounds),
We offer the possibility of a Virtual tour: 3D House M
More information at the email address [email protected] or after 4 p.m. by phone at 041 400 626.
You are welcome!
الموقع
© 2025 CENTURY 21® Real Estate LLC. All rights reserved. CENTURY 21®, the CENTURY 21® Logo and C21® are registered service marks owned by CENTURY 21® Real Estate LLC. CENTURY 21® Real Estate LLC fully supports the principles of the Fair Housing Act and the Equal Opportunity Act. Each office is independently owned and operated. Listing Information is deemed reliable but is not guaranteed accurate.

تخضع جميع العقارات المعلنة هنا لقانون الإسكان العادل الفيدرالي، الذي يجعل من غير القانوني الإعلان عن "أي تفضيل أو قيد أو تمييز بسبب العرق أو اللون أو الدين أو الجنس أو الإعاقة أو الحالة الأسرية أو الأصل القومي، أو نية القيام بأي تفضيل أو قيد أو تمييز كهذا". لن نقبل عمدًا أي إعلان عن عقارات مخالفة للقانون. وبموجب هذا يُعلم جميع الأشخاص بأن جميع المساكن المعلن عنها متاحة على أساس تكافؤ الفرص.

