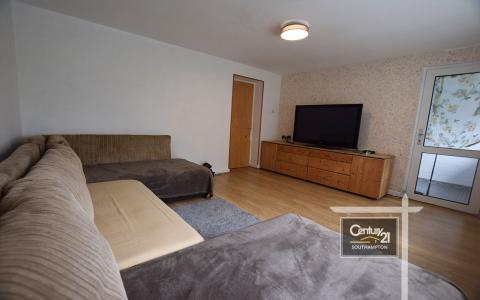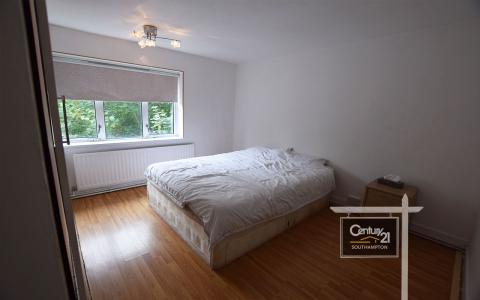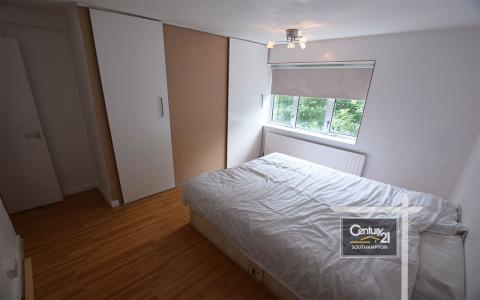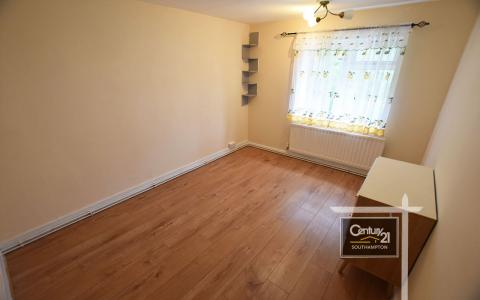Purbrook Close, SOUTHAMPTON, المملكة المتحدة





مدرج بواسطة Century 21 Southampton
العقار الصفحة الرئيسية للبيع الكائن في SOUTHAMPTON, المملكة المتحدة متاح حاليًا للبيع.SOUTHAMPTON, المملكة المتحدة مدّرج بسعرUS$ 196,060.يتمتع هذا العقار بـ 3 حمامات, 1 حمام ميزات.إذا كانت العقار الواقع في SOUTHAMPTON, المملكة المتحدة لا يتناسب مع ما تبحث عنه، قم بزيارة https://www.century21global.com لترى المزيد من منازل للبيع في SOUTHAMPTON .
تاريخ التحديث: 04/05/2025
سمات العقار
المساحة
- قطعة أرض/مساحة مخصصة:
243 m² (0.06 ac) - غرف النوم: 3
- الحمامات: 1
- إجمالي الغرف: 4
الوصف
| *** GREAT INVESTMENT OPPORTUNITY OR IDEAL FOR FTB *** | *** VIRTUAL TOUR LINK ATTACHED *** | *** CHAIN FREE *** | *** GAS CENTRAL HEATING *** | *** COUNCIL TAX BAND: A *** | *** TWO GROUND FLOOR STORAGE ROOMS *** | *** EPC BAND: D *** |
Located in the popular area of Southampton is this well presented two/three bedroom top/third floor apartment. The property is located within walking distance or a short drive from local amenities, shops, General Hospital and local schools. The property comprises spacious lounge, fitted kitchen, two bedrooms, one study room/third bedroom and a family bathroom with bath and shower over. Further benefits include: gas central heating, two storage rooms on the ground floor, a spacious balcony, secured intercom entry system & UPVC double glazed windows.
Measurement:
Lounge (4.29m x 3.60): Laminate flooring, 4 panes sash windows facing the front aspect of the property, smooth skimmed ceiling with dome light unit, radiator under the window, range of power sockets, door to the entrance hall & balcony.
Kitchen (2.99m (max) x 2.45m): Fitted kitchen comprising of eye and base level units with roll edge work surfaces over. Tiling to principle areas. Bowl sink unit with mixer tap over. Space for washing machine & fridge freezer, oven and hob. Wall mounted gas boiler. Door to the entrance hall.
Master bedroom (3.59m x 3.58m (max)): Smooth skimmed ceiling, three panes UPVC double glazed windows facing the front aspect of the property, range of power sockets, multidirectional light, built-in wardrobe, door to the entrance hall.
Bedroom two (3.61m x 2.71m): Smooth skimmed ceiling, three panes UPVC double glazed windows facing the back aspect of the property, radiator, multidirectional light, door to the entrance hall.
Bedroom three / Study room (2.67m x 1.63m): Smooth skimmed ceiling, three panes UPVC double glazed windows facing the back aspect of the property, radiator, multidirectional light, door to the entrance hall.
Bathroom (2.12m x 1.65m): Textured ceiling with single drop light unit, fitted 3-piece bathroom suite comprising of pedestal wash hand basin, low level W.C. Inset bath with mixer taps and shower attachment over, tiling to principle areas, three panes obscure window.
Important Information:
Tenure: Leasehold
Seller Position: Chain Free
Lease left on the property: 111 years (125 years from 01/01/2012)
Service charge: £665.88pa (Year 25-26)
Ground rent: £0 pa
Council: Southampton City Council
Council Tax Band: A (£1,438.00 pa)
EPC Band: D (Valid Until: 26/09/2026)
Flood risk: No risk
Heating System: Gas Central Heating
Disclaimer:
1. Money laundering regulations - Intending purchasers will be asked to produce identification documentation at a later stage and we would ask for your co-operation in order that there will be no delay in agreeing the sale. There will be a charge of £40 inc of vat per person to carry out online AML check
2: These particulars do not constitute part or all of an offer or contract.
3: The measurements indicated are supplied for guidance only and as such must be considered incorrect however effort has been made to ensure correct measurement with minor error has been stated.
4: Potential buyers are advised to recheck the measurements before committing to any expense.
5: No apparatus, equipment, fixtures, fittings or services has been tested and it is the buyers interests to check the working condition of any appliances.
6: Century21 has not sought to verify the legal title of the property and the buyers must obtain verification from their solicitor.
7. These particulars are issued in good faith but do not constitute representations of fact or form part of any offer or contract. the matters referred to in these particulars should be independently verified by prospective buyers or tenants. Neither Century21 Southampton nor any of its employees or agents has any authority to make or give any representation or warranty whatever in relation to this property.
الموقع
© 2025 CENTURY 21® Real Estate LLC. All rights reserved. CENTURY 21®, the CENTURY 21® Logo and C21® are registered service marks owned by CENTURY 21® Real Estate LLC. CENTURY 21® Real Estate LLC fully supports the principles of the Fair Housing Act and the Equal Opportunity Act. Each office is independently owned and operated. Listing Information is deemed reliable but is not guaranteed accurate.

تخضع جميع العقارات المعلنة هنا لقانون الإسكان العادل الفيدرالي، الذي يجعل من غير القانوني الإعلان عن "أي تفضيل أو قيد أو تمييز بسبب العرق أو اللون أو الدين أو الجنس أو الإعاقة أو الحالة الأسرية أو الأصل القومي، أو نية القيام بأي تفضيل أو قيد أو تمييز كهذا". لن نقبل عمدًا أي إعلان عن عقارات مخالفة للقانون. وبموجب هذا يُعلم جميع الأشخاص بأن جميع المساكن المعلن عنها متاحة على أساس تكافؤ الفرص.
