257 ROBINA AVENUE E, Toronto, أونتاريو M6C 3Y9, كندا
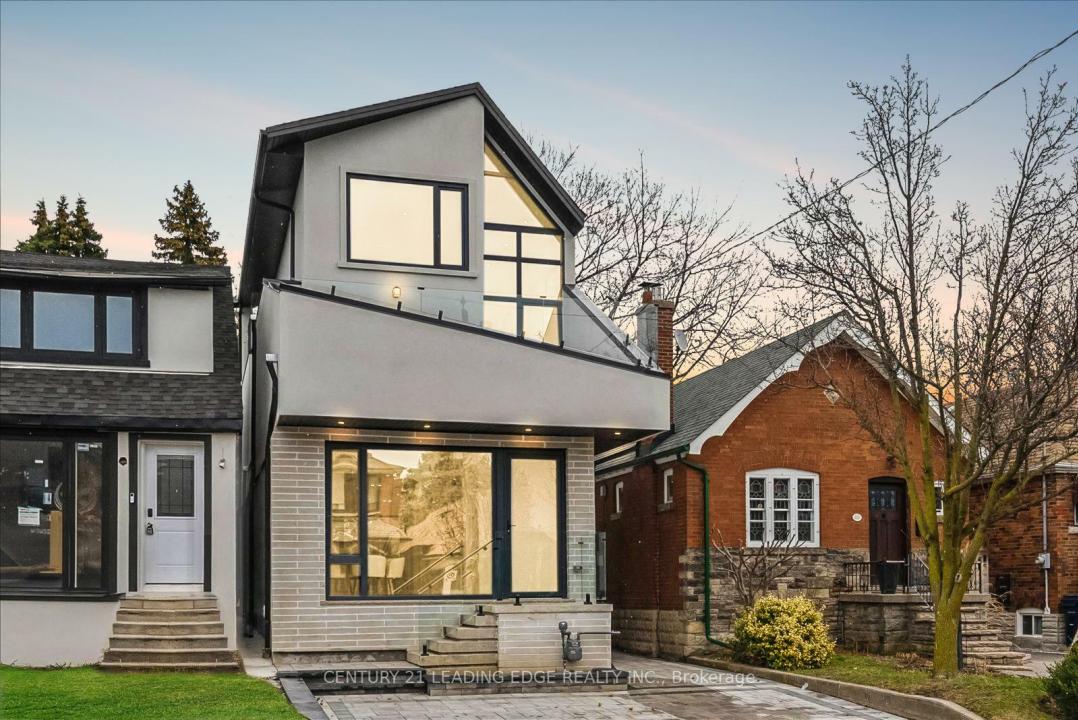
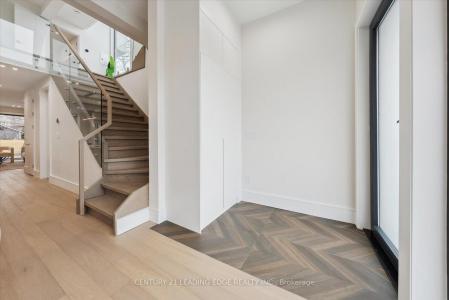
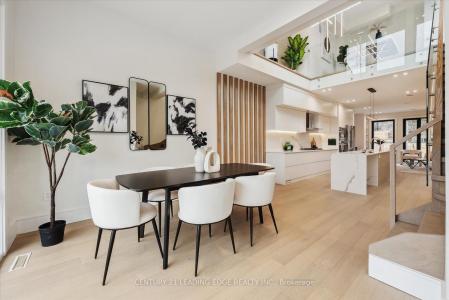
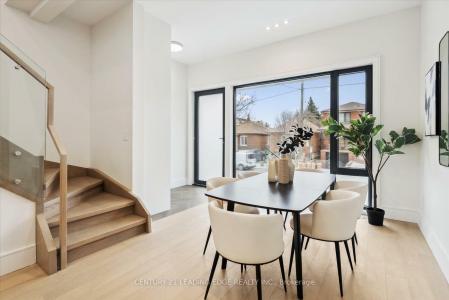
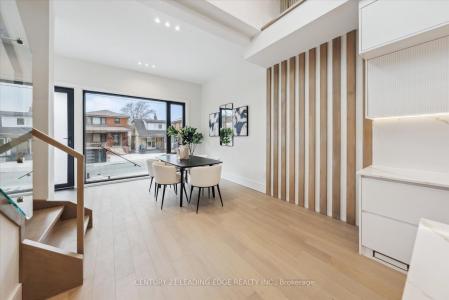
مدرج بواسطة CENTURY 21 Leading Edge Realty Inc. Brokerage
العقار الصفحة الرئيسية للبيع الكائن في Toronto, أونتاريو M6C 3Y9, كندا متاح حاليًا للبيع.Toronto, أونتاريو M6C 3Y9, كندا مدّرج بسعرUS$ 1,643,576.يتمتع هذا العقار بـ 5 حمامات, 5 حمامات, الحي ميزات.إذا كانت العقار الواقع في Toronto, أونتاريو M6C 3Y9, كندا لا يتناسب مع ما تبحث عنه، قم بزيارة https://www.century21global.com لترى المزيد من منازل للبيع في Toronto .
تاريخ التحديث: 13/07/2025
عدد MLS: C12221097
US$ 1,643,576 USD
CA$ 2,249,900 CAD
- غرف النوم5
- الحمامات5
سمات العقار
السمات الرئيسية
- الحي
ميزات أخرى
- نظام التبريد: تكييف هواء مركزي (مقسم إلى مناطق)
- نظام التدفئة: هواء مندفع
المساحة
- غرف النوم: 5
- الحمامات: 5
- إجمالي الغرف: 10
الوصف
257 Robina Ave is a bold architectural statement featuring 2,113 SQ FT above grade plus a legal 778 SQ FT basement apartment. It has 4+1 bedrooms, 5 bathrooms & 2 full kitchens. 6-inch natural red oak engineered hardwood on the main, 2nd & 3rd floors. Notice the massive windows with black frames throughout. Every bedroom has functional built-in closets & direct access to a bathroom, each with heated flooring. Interlocking extends across the front, side and backyard patio. Impressive main floor with a large kitchen featuring ample storage space & counterspace. Quartz countertops, a matching backslash with undermount lighting, and a double waterfall feature on the large eat-in island. High end Bosch appliance package. 18 Foot double-height ceilings in dining room maximize the sunlight throughout. Large dining room for hosting large gatherings. Spacious living room with a custom feature wall, built-in electric fireplace, pre-wired TV location, and integrated speakers. Walk-out to the covered composite deck with modern glass railings & a direct BBQ gas line. The 2nd floor features a dream office with an open view of the dining room below and a walkout to the 285 SQ FT rooftop terrace. Its large enough for a dining and living area, ideal for entertaining. Primary bedroom, with a walk-in closet, private balcony & modern 5-piece ensuite bathroom w/heated floors, double vanity with vessel sinks, freestanding tub and modern glass shower. The 3rd level has 3 more bedrooms. The front & middle bedroom share a 5-piece semi-ensuite bathroom with heated flooring, double vanity, glass shower and a skylight. The rear bedroom features large windows, vaulted ceiling, built-in closets, and a 4-piece ensuite. 2 laundry rooms, one on 3rd floor & one in basement. Versatile legal basement apartment with full kitchen, living & dining area, bedroom with a built-in closet, and a 3-piece bathroom. Alternatively, use as in-law suite, a guest suite, a nanny's quarters or additional living space.
الموقع
© 2025 CENTURY 21® Real Estate LLC. All rights reserved. CENTURY 21®, the CENTURY 21® Logo and C21® are registered service marks owned by CENTURY 21® Real Estate LLC. CENTURY 21® Real Estate LLC fully supports the principles of the Fair Housing Act and the Equal Opportunity Act. Each office is independently owned and operated. Listing Information is deemed reliable but is not guaranteed accurate.

تخضع جميع العقارات المعلنة هنا لقانون الإسكان العادل الفيدرالي، الذي يجعل من غير القانوني الإعلان عن "أي تفضيل أو قيد أو تمييز بسبب العرق أو اللون أو الدين أو الجنس أو الإعاقة أو الحالة الأسرية أو الأصل القومي، أو نية القيام بأي تفضيل أو قيد أو تمييز كهذا". لن نقبل عمدًا أي إعلان عن عقارات مخالفة للقانون. وبموجب هذا يُعلم جميع الأشخاص بأن جميع المساكن المعلن عنها متاحة على أساس تكافؤ الفرص.

