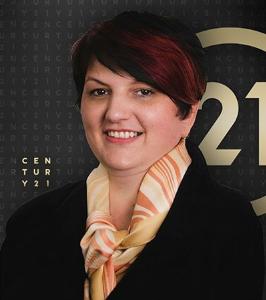SVETI PETAR NA MORU, Sveti Filip I Jakov, Zadarska Županija 23207, كرواتيا
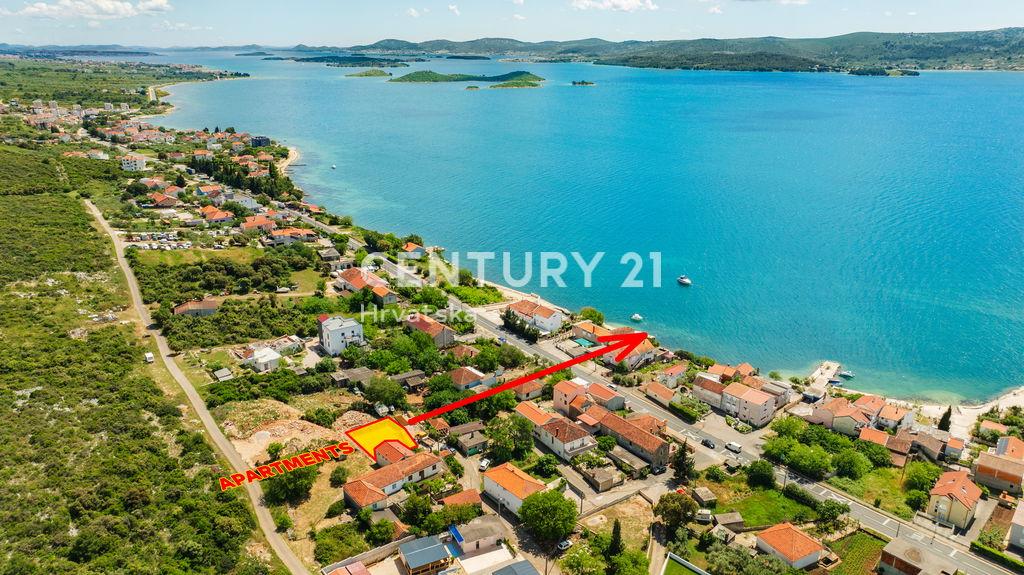
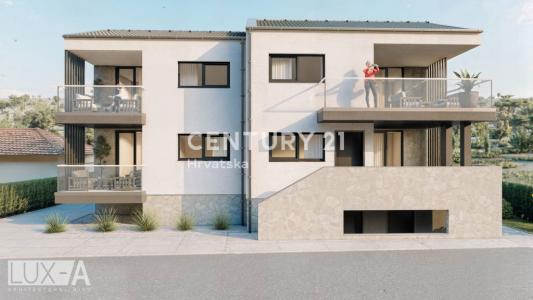
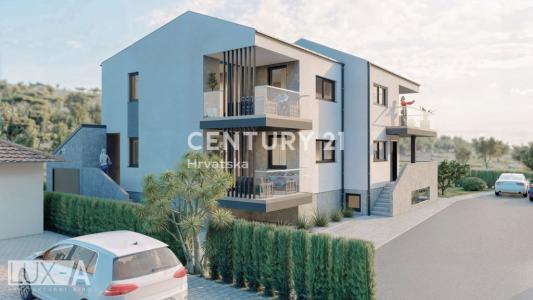
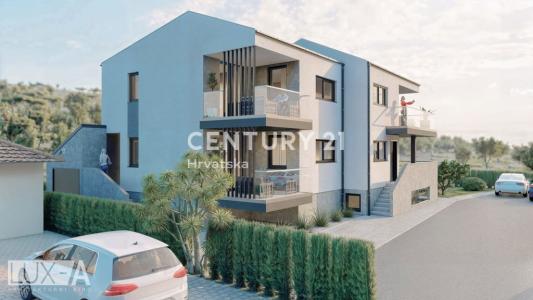
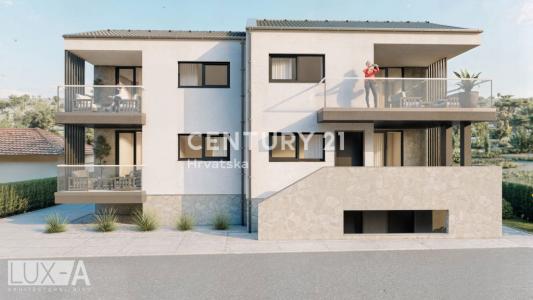
مدرج بواسطة CENTURY 21 Lider Nekretnine
العقار الصفحة الرئيسية للبيع الكائن في Sveti Filip I Jakov, Zadarska Županija 23207, كرواتيا متاح حاليًا للبيع.Sveti Filip I Jakov, Zadarska Županija 23207, كرواتيا مدّرج بسعرUS$ 333,136.يتمتع هذا العقار بـ 2 حمامات, 3 حمامات, التقسيم الفرعي ميزات.إذا كانت العقار الواقع في Sveti Filip I Jakov, Zadarska Županija 23207, كرواتيا لا يتناسب مع ما تبحث عنه، قم بزيارة https://www.century21global.com لترى المزيد من منازل للبيع في Sveti Filip I Jakov .
تاريخ التحديث: 26/07/2025
عدد MLS: 108147-629
US$ 333,136 USD
€ 283,600 EUR
- غرف النوم2
- الحمامات3
- المنزل/مساحة مخصصة
78 m²
سمات العقار
السمات الرئيسية
- التقسيم الفرعي
تفاصيل الإنشاء
- سنة البناء: 2025
- حالة المبنى: بناء جديد
ميزات أخرى
- سمات العقار: شرفة
- نظام التدفئة: كهرباء
المساحة
- حجم العقار:
78 m² - غرف النوم: 2
- الحمامات: 3
- إجمالي الغرف: 5
الوصف
BIOGRAD, SVETI PETAR NA MORU, APARTMENT IN NEW BUILDING, GROUND FLOOR
For sale is an apartment in a newly built residential building with 4 apartments on 3 floors: basement, ground floor, and 1st floor.
In the basement there are storage rooms, and on the ground floor and 1st floor on each level there are 2 apartments (a 1.5-room and a 2.5-room apartment).
Each apartment has one outdoor parking space.
Technical information about the building:
- load-bearing basement walls made of reinforced concrete, 25 cm thick, and above-ground floors and central load-bearing wall made of clay hollow blocks, 25 cm thick
- ceiling structures: solid reinforced concrete slabs 16 cm thick, ribbed slab is a solid reinforced concrete slab 18 cm thick. Horizontal reinforced concrete ring beams are executed at the height of ceiling structures with a minimum height of 20 cm; vertical reinforced concrete ring beams are carried out within the wall thickness or with a maximum thickness of 25 cm.
- floors: so-called "floating floors" with finishing adapted to the room's purpose (wooden floor, ceramic tiles, etc.)
- joinery: exterior joinery made of PVC profiles with aluminum shutters as sun protection; glazing will be done with float glass in IZO (insulated glass unit) design
- facade: 10 cm stone wool insulation, finishing with thin-layer decorative silicate plaster in light color. The base will be clad with stone.
- internal partition walls: made of brick, 10 cm thick
- each apartment will have its own electricity and water meter
- sewage system: waterproof collection pit
- planned completion of construction in 2026
The apartment on the 1st floor consists of 2 separate bedrooms, kitchen + living room, hallway, bathroom, separate WC, and terraces of 13.84 m2 + 4.97 m2, so the total area of this apartment is 78.37 m2.
Other information:
SMILJANA DRK, mob. + 385 98 492 873
Email: [email protected]
CENTURY 21 LIDER REAL ESTATE
Office: Zadar, Bana Josipa Jelačića 1d
Vir, Put Bunara 11
Rogoznica, A. Starčevića 4
الموقع
© 2025 CENTURY 21® Real Estate LLC. All rights reserved. CENTURY 21®, the CENTURY 21® Logo and C21® are registered service marks owned by CENTURY 21® Real Estate LLC. CENTURY 21® Real Estate LLC fully supports the principles of the Fair Housing Act and the Equal Opportunity Act. Each office is independently owned and operated. Listing Information is deemed reliable but is not guaranteed accurate.

تخضع جميع العقارات المعلنة هنا لقانون الإسكان العادل الفيدرالي، الذي يجعل من غير القانوني الإعلان عن "أي تفضيل أو قيد أو تمييز بسبب العرق أو اللون أو الدين أو الجنس أو الإعاقة أو الحالة الأسرية أو الأصل القومي، أو نية القيام بأي تفضيل أو قيد أو تمييز كهذا". لن نقبل عمدًا أي إعلان عن عقارات مخالفة للقانون. وبموجب هذا يُعلم جميع الأشخاص بأن جميع المساكن المعلن عنها متاحة على أساس تكافؤ الفرص.

