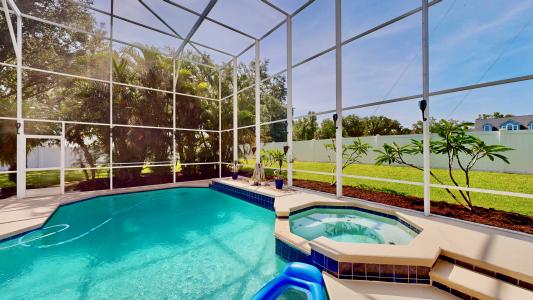100 Demens St, Oakland, Florida 34760, USA





Gelistet von CENTURY 21 Carioti
Einfamilienhaus zum Verkauf in Oakland, Florida 34760, USA steht derzeit zum Verkauf.Oakland, Florida 34760, USA ist für 1.100.000 $ gelistet.Diese Immobilie hat 4 Schlafzimmer, 3 Badezimmer, Anlegestelle, Vorstadt, Anzahl Der Parkplätze, Angebaute Garage, In Den Boden Eingelassen Merkmale.Wenn die Immobilie in Oakland, Florida 34760, USA nicht das ist, wonach Sie suchen, besuchen Sie https://www.century21global.com , um andere Einfamilienhäuser zum Verkauf in Oakland zu sehen.
Datum aktualisiert: 30.05.2025
MLS Nr.: O6309815
1.100.000 $ USD
- TypEinfamilienhaus
- Schlafzimmer4
- Badezimmer3
- Haus-/Grundstücksgröße
281 m² (3.025 ft²)
Merkmale der Immobilie
Hauptmerkmale
- Anlegestelle
- Vorstadt
- Anzahl Der Parkplätze
- Angebaute Garage
- In Den Boden Eingelassen
- Schwimmbad Im Freien
- Zweistökig
Konstruktionsdetails
- Jahr der Konstruktion: 1999
- Bedachung: Asphaltschindel
- Stil: Zweistökig
Weitere Merkmale
- Merkmale der Immobilie: Mit Insektengittern Versehene Veranda Veranda Balkon Hof Energiesparfunktionen Patio Speicherraum
- Geräte: Backofen / Kochherd Waschmaschine Doppelbackofen Mikrowellenherd Kühlschrank Küchenabfallzerkleinerer Deckenventilator Wäschetrockner Geschirrspülmaschine
- Kühlsystem: Zentrale Klimaanlage
- Heizungssystem: Heizungspumpe Elektrisch Gebläseluft
- Garagen: 2
- Parkplätze: 2
Fläche
- Immobiliengröße:
281 m² (3.025 ft²) - Grundstücksgröße:
1.942 m² (0,48 ac) - Schlafzimmer: 4
- Badezimmer: 3
- Zimmer insgesamt: 7
Beschreibung
Custom Entertainer’s Dream Home, Welcome to the charming town of Oakland, Florida—just minutes from the Florida Turnpike, Johns Lake, new hospitals, top dining options, and the convenience of the new Costco. This beautifully designed custom residence is situated on an oversized corner lot, featuring a private, screen-enclosed pool that offers comfort, functionality, and luxury living. From the moment you arrive, you’ll be captivated by the circular driveway with dual entrances, mature shade trees, and the impressive side-entry garage. Step inside to discover an open, light-filled floor plan with abundant windows and large sliding doors that seamlessly connect indoor and outdoor living spaces. Modern upgrades continue throughout the home, including three HVAC units—including new systems in 2024 and 2025, a 2022 water heater, energy-efficient construction with ICF (Insulated Concrete Forms), double-pane windows and sliders, and spray foam insulation in the attic. Other updates include a new roof (2024), fresh interior paint and pool deck paint (2025), and remodeled kitchens and bathrooms. The foyer leads to spacious formal living and dining areas, each with views of the expansive screened patio—ideal for entertaining. The chef’s kitchen boasts stone countertops, modern cabinetry with illuminated uppers, built-in ovens, a cooktop, undermount lighting, an outdoor vent system, a corner pantry, and a picturesque window over the sink. It overlooks the sunny dinette, soaring two-story family room with a cozy fireplace, and a striking wood staircase with wrought iron railings. Designed with a split-bedroom layout, each of the four bedrooms offers ensuite bath access. The 1st floor primary suite is a private retreat, featuring high ceilings, wood floors, patio/pool access, and a two-sided gas fireplace that enhances the bedroom and private bath. The ensuite includes a soaking tub, separate glass-enclosed shower, dual vanities, linen closet, water closet, and a spacious walk-in closet. The 2-story family room is delightful, featuring a fireplace, high ceilings, and multiple windows that provide ample natural light. Adjacent to the family room is the spacious dinette. Two double-pane sliding doors lead to the covered patio, where you can enjoy the fenced backyard, which includes a fire pit. Down the hall is another bedroom suite with a remodeled bath, a full-size laundry room, and garage access. Upstairs, you’ll find two additional bedrooms—one with a private balcony overlooking the corner park—and a bonus room with its own balcony view of the pool. Each room shares another jack-and-jill full bath with separate vanities. The backyard is a true Florida oasis—fully fenced with pavers for a clean look, a large screened-in pool area, and ample space for pets and play. With direct access to the popular West Orange Trail, outdoor adventures are just steps away. This exceptional home combines location, design, and functionality—perfect for visiting relatives and entertaining. Don’t miss your chance to own this one-of-a-kind property in one of Central Florida’s most desirable communities.
Standort
© 2025 CENTURY 21® Real Estate LLC. All rights reserved. CENTURY 21®, the CENTURY 21® Logo and C21® are registered service marks owned by CENTURY 21® Real Estate LLC. CENTURY 21® Real Estate LLC fully supports the principles of the Fair Housing Act and the Equal Opportunity Act. Each office is independently owned and operated. Listing Information is deemed reliable but is not guaranteed accurate.

Alle hier angezeigten Immobilien unterliegen dem Federal Fair Housing Act (Bundesgesetz für faires Wohnen), der es illegal macht, „jegliche Bevorzugung, Einschränkung oder Diskriminierung aufgrund von Rasse, Hautfarbe, Religion, Geschlecht, Behinderung, Familienstand oder nationaler Herkunft, oder jegliche Absicht, eine solche Bevorzugung, Einschränkung oder Diskriminierung vorzunehmen“, zu bewerben. Wir akzeptieren wissentlich keine Anzeigen für Immobilien, die gegen das Gesetz verstoßen. Alle Personen werden hiermit darüber informiert, dass alle angezeigten Wohnräume auf der Grundlage der Chancengleichheit zur Verfügung stehen.

