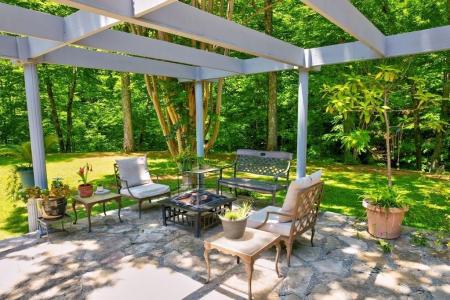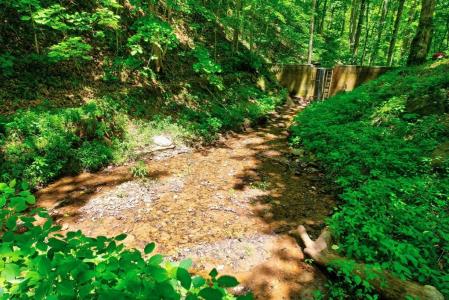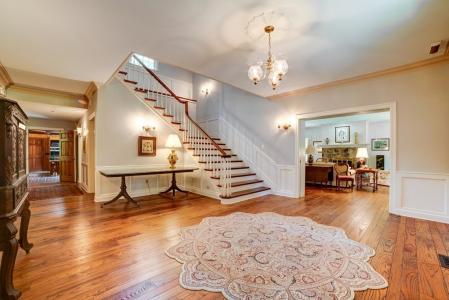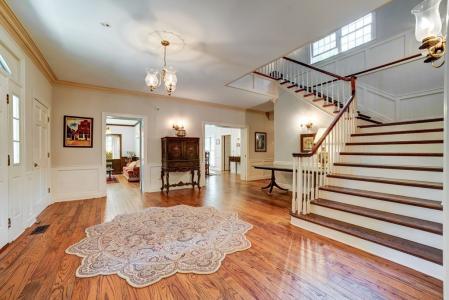1127 Burch Branch Road, Hiawassee, Georgia 30546, USA





Gelistet von CENTURY 21 Black Bear Realty
Einfamilienhaus zum Verkauf in Hiawassee, Georgia 30546, USA steht derzeit zum Verkauf.Hiawassee, Georgia 30546, USA ist für 1.150.000 $ gelistet.Diese Immobilie hat 3 Schlafzimmer, 4 Badezimmer Merkmale.Wenn die Immobilie in Hiawassee, Georgia 30546, USA nicht das ist, wonach Sie suchen, besuchen Sie https://www.century21global.com , um andere Einfamilienhäuser zum Verkauf in Hiawassee zu sehen.
Datum aktualisiert: 03.05.2025
MLS Nr.: 414426
1.150.000 $ USD
- TypEinfamilienhaus
- Schlafzimmer3
- Badezimmer4
Merkmale der Immobilie
Konstruktionsdetails
- Jahr der Konstruktion: 1982
- Bedachung: Komp./Dachschindel
Weitere Merkmale
- Merkmale der Immobilie: Garage
- Geräte: Backofen / Kochherd Kühlschrank
- Kühlsystem: Zentrale Klimaanlage
- Heizungssystem: Holz
Fläche
- Grundstücksgröße:
30.109 m² (7,44 ac) - Schlafzimmer: 3
- Badezimmer: 4
- Zimmer insgesamt: 7
Beschreibung
Private North GA Mountain Estate on nearly 8 acres, surrounded by USFS land & bordered by a creek, offers a serene retreat. This estate boasts a unique & private setting, including a 2 story stone-frame, 3 bay garage/workshop & additional storage buildings. The exquisite residence spans over 5,000 sq ft, featuring 3 bedrooms & 3.5 baths, w/ potential for additional finished space in the basement. Upon entering the grand foyer, admire the beautiful wood staircase leading to the 2nd level. The main level invites you to unwind in a large gathering room w/ a wood-burning fireplace, tongue & groove fir panels, dentIl moulding & French doors that open to a stone patio beside the creek. The den, adorned w/ chair rail & native wormy chestnut panels timbered from the property, also features built-in bookcases. The dining room w/fireplace, chair rails, built-in cabinets, & intricate dentil moulding on the ceiling. Culinary enthusiasts will appreciate the kitchen's custom Mexican brick floor, wooden cross beams, tongue and groove ceilings, butler's pantry, & dining area w/ a wood-burning fireplace. Notably, bricks used in the fireplace were sourced from a historic hotel in NC. An elegantly designed powder room w/ Belgian oak cabinet & high-mounted water closet commode completes the main level. Upstairs, a spacious loft currently serves as a library w/ custom bookshelves. The upper level also includes 2 expansive master suites w/ ample closets & private bathrooms. The partially finished basement adds a 3rd bedroom & full bath. This home showcases upgrades such as Tennessee stonework, 18-inch basement walls, 3/4 oak floors, central vacuum, laundry chute, soundproofed interior walls, Pella windows, extensive woodwork, heated floors, & an impressive 8-car garage. Additional amenities include a safety cellar & a turn-of-the-century wormy chestnut log shed for storage. Adjacent 15 acres are available for acquisition, providing additional privacy.
Standort
© 2025 CENTURY 21® Real Estate LLC. All rights reserved. CENTURY 21®, the CENTURY 21® Logo and C21® are registered service marks owned by CENTURY 21® Real Estate LLC. CENTURY 21® Real Estate LLC fully supports the principles of the Fair Housing Act and the Equal Opportunity Act. Each office is independently owned and operated. Listing Information is deemed reliable but is not guaranteed accurate.

Alle hier angezeigten Immobilien unterliegen dem Federal Fair Housing Act (Bundesgesetz für faires Wohnen), der es illegal macht, „jegliche Bevorzugung, Einschränkung oder Diskriminierung aufgrund von Rasse, Hautfarbe, Religion, Geschlecht, Behinderung, Familienstand oder nationaler Herkunft, oder jegliche Absicht, eine solche Bevorzugung, Einschränkung oder Diskriminierung vorzunehmen“, zu bewerben. Wir akzeptieren wissentlich keine Anzeigen für Immobilien, die gegen das Gesetz verstoßen. Alle Personen werden hiermit darüber informiert, dass alle angezeigten Wohnräume auf der Grundlage der Chancengleichheit zur Verfügung stehen.

