147 Bay Point Dr NE, St Petersburg, Florida 33704, USA
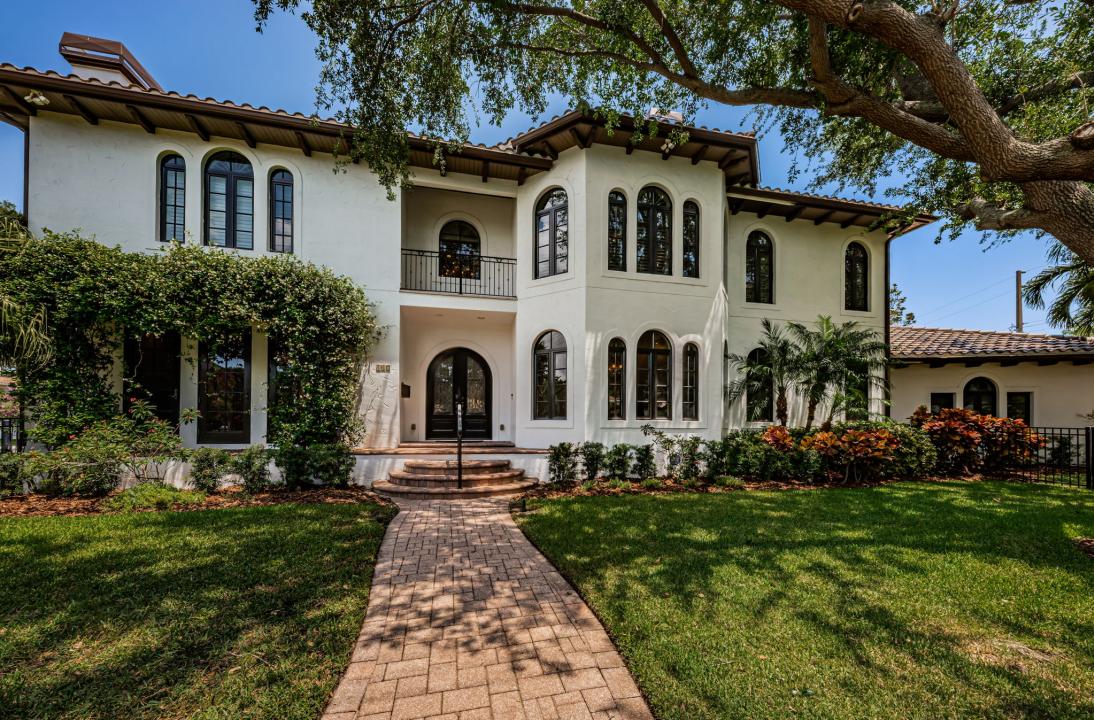
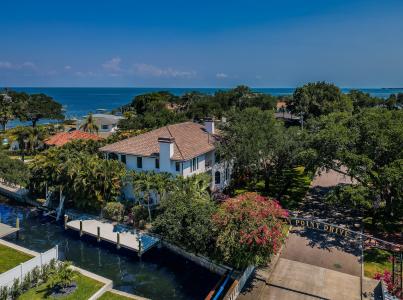
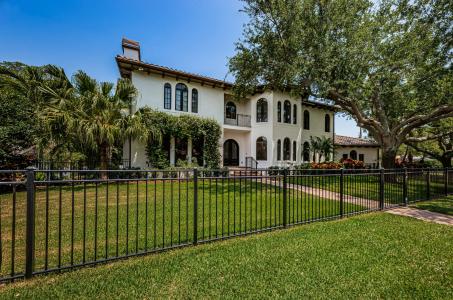
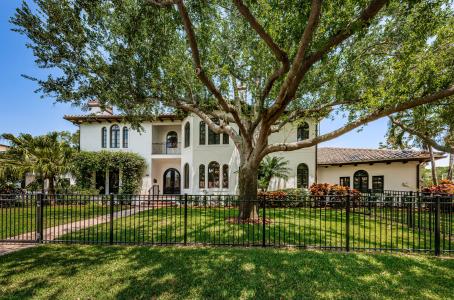
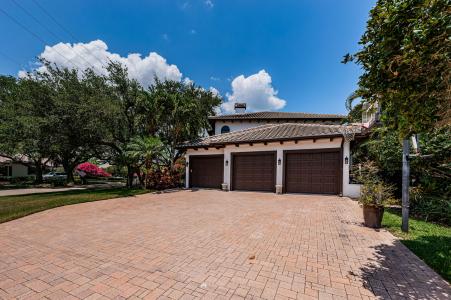
Gelistet von CENTURY 21 Jim White & Associates
Einfamilienhaus zum Verkauf in St Petersburg, Florida 33704, USA steht derzeit zum Verkauf.St Petersburg, Florida 33704, USA ist für 3.750.000 $ gelistet.Diese Immobilie hat 4 Schlafzimmer, 4 Badezimmer, Individualbau Merkmale.Wenn die Immobilie in St Petersburg, Florida 33704, USA nicht das ist, wonach Sie suchen, besuchen Sie https://www.century21global.com , um andere Einfamilienhäuser zum Verkauf in St Petersburg zu sehen.
Datum aktualisiert: 02.07.2025
MLS Nr.: TB8393398
3.750.000 $ USD
- TypEinfamilienhaus
- Schlafzimmer4
- Badezimmer4
- Haus-/Grundstücksgröße
387 m² (4.169 ft²)
Merkmale der Immobilie
Hauptmerkmale
- Individualbau
Konstruktionsdetails
- Stil: Individualbau
Weitere Merkmale
- Garagen: 3
Fläche
- Immobiliengröße:
387 m² (4.169 ft²) - Schlafzimmer: 4
- Badezimmer: 4
- Zimmer insgesamt: 8
Beschreibung
BRILLIANTLY UPDATED THROUGHOUT IN MAY 2025 - WITH NEW FLOORING, NEW KITCHEN FINISHES, NEW BATHROOMS, NEW BUTLER’S PANTRY, NEW WALL COATINGS, UPDATED LAUNDRY & WORK CENTER - THIS DAZZLING COASTAL LUXURY ESTATE IS LOCATED IN ONE OF SNELL ISLE’S MOST DESIRED PRIVATE ENCLAVES! Lushly landscaped grounds deliver a distinguished aura to this stately residence. Beyond its impressive arched steel, double-door entry and soaring foyer, rests the magnificent 21ft-high 500+ sqft great room with direct access to an impressive 63ft-wide covered luxury balcony overlooking a private subtropical backyard paradise. Lavish gourmet chef’s kitchen boasts a rich blend of coastal elements – including a gorgeous double island, prep centers, multi-level breakfast bar, exquisite raised-panel designer cabinetry, elegant quartz surfaces, gas cooking, Wolf/Subzero appliances, spacious walk-in pantry, dedicated mini-office workroom, generous casual dining, and access to the oversized laundry with extensive storage. Wonderful formal dining includes a richly-appointed fireplace and direct access to the superb butler’s pantry. Overlooking your prodigious grounds, a large den with fireplace makes for a brilliant executive office, game room, or family room. The 1 st level guest bedroom suite, featuring a sumptuous full bath with stunning finishes and a striking walk-in shower, opens to the balcony/pool deck. The upper-level offers fabulous light-cherry floors and an impressive bridge connecting all bedrooms. Past its inviting double doors, welcome to the owner’s suite with access to a huge covered luxury balcony. Suite enjoys multi-level ceilings trimmed in crown, 2 sizable walk-in closets and a delightful morning bar. You’ll love the posh, pampering owner’s bath, with exceptional quartz surfaces, rich cabinetry/wood finishes, dual vanities, dedicated cosmetics center, a fabulous soaking tub superbly encased in quartz and custom tilework, and an alluring private walk-in designer shower. 2 nd upper-level bedroom is enormous, with a bedroom area (with fireplace) and separate work center with 2 closets and a media center. 3 rd upper-level bedroom has private, dedicated access to the upper balcony. All bedrooms are lavishly trimmed in wood and all baths are gracefully appointed. Step out back and discover the essence of tropical privacy. A rich array of vegetation blankets your boundaries and encircle your splendid paver deck, Pebbletec pool and heated spa. Updated seawall supports a wide composite dock and 7,000lb boat lift. Plantation shutters, electronic shades, huge 3-car garage and so much more. Remarkably finished inside & out, this is an outstanding value in a premier location!
Standort
© 2025 CENTURY 21® Real Estate LLC. All rights reserved. CENTURY 21®, the CENTURY 21® Logo and C21® are registered service marks owned by CENTURY 21® Real Estate LLC. CENTURY 21® Real Estate LLC fully supports the principles of the Fair Housing Act and the Equal Opportunity Act. Each office is independently owned and operated. Listing Information is deemed reliable but is not guaranteed accurate.

Alle hier angezeigten Immobilien unterliegen dem Federal Fair Housing Act (Bundesgesetz für faires Wohnen), der es illegal macht, „jegliche Bevorzugung, Einschränkung oder Diskriminierung aufgrund von Rasse, Hautfarbe, Religion, Geschlecht, Behinderung, Familienstand oder nationaler Herkunft, oder jegliche Absicht, eine solche Bevorzugung, Einschränkung oder Diskriminierung vorzunehmen“, zu bewerben. Wir akzeptieren wissentlich keine Anzeigen für Immobilien, die gegen das Gesetz verstoßen. Alle Personen werden hiermit darüber informiert, dass alle angezeigten Wohnräume auf der Grundlage der Chancengleichheit zur Verfügung stehen.

