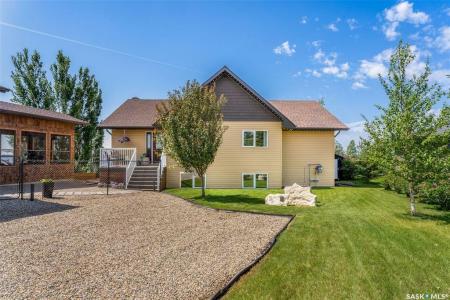14 PAPE ROAD, Humboldt Rm No. 370, Saskatchewan S0K 2A0, Kanada





Gelistet von CENTURY 21 Fusion
Home zum Verkauf in Humboldt Rm No. 370, Saskatchewan S0K 2A0, Kanada steht derzeit zum Verkauf. Humboldt Rm No. 370, Saskatchewan S0K 2A0, Kanada ist für 512.839 $ gelistet. Diese Immobilie hat 5 Schlafzimmer , 3 Badezimmer Merkmale. Wenn die Immobilie in Humboldt Rm No. 370, Saskatchewan S0K 2A0, Kanada nicht das ist, wonach Sie suchen, besuchen Sie https://www.century21global.com , um andere Häuser zum Verkauf in Humboldt Rm No. 370 zu sehen.
Datum aktualisiert: 03.07.2025
MLS Nr.: SK011079
512.839 $ USD
698.000 CA$ CAD
- Schlafzimmer5
- Badezimmer3
- Haus-/Grundstücksgröße
129 m² (1.387 ft²)
Merkmale der Immobilie
Konstruktionsdetails
- Jahr der Konstruktion: 2014
Weitere Merkmale
- Merkmale der Immobilie: Kamin
- Heizungssystem: Gebläseluft
Fläche
- Immobiliengröße:
129 m² (1.387 ft²) - Schlafzimmer: 5
- Badezimmer: 3
- Zimmer insgesamt: 8
Beschreibung
This Stunning Lakefront Property located at 14 Pape Road is sure to impress! Just minutes from the City of Humboldt, this Custom Built waterfront home offers picturesque views year round, quality finished, and amazing outdoor space. An additional .75 acre lot right across the street is available (3 Pape Lane) if you are looking for more space for all the toys, campers, or to build the shop of your dreams! This low maintenance property offers plenty of parking, a detached heated garage (30.0 x 26.0ft) with three overhead doors....one opening to the enclosed three season sunroom. This sunroom offers an amazing space to relax, entertain, and watch the game on the tv while enjoying the summer breeze and views. (also doubles as boat storage over the winter). Now to the house....a front deck greets you as you enter this home. This home offers over 1450+sqft on the main level (3 season sunroom included). This Custom Kitchen is stunning with a soft color palette, Granite counters, and Cherry Island. Plenty of workspace, pull outs on the cabinetry, and updated appliances throughout. This open concept floorplan is an entertainers dream! The spacious dining area opens to the living room with natural gas fireplace, Spectacular windows and views, vaulted ceilings, and Vinyl Plank floors flowing throughout. An attached three season sunroom located off the living room opens to the sprawling deck with amazing views, N/G BBQ hookup, 6 person Beachcomber Hot Tub (with covered deck and access to the Primary Bedroom). The main level of this home offers a spacious Primary Bedroom with 3pc en suite and walk in closet, two well appointed spare bedrooms, and a full bath. The lower level opens to a spacious family room, two bedrooms, bath, separate laundry room, and extra storage. This home shows 10 out of 10 and pride of ownership is evident inside and out! The outdoor space offers an 8x20ft storage shed, green space, fire pit area, raised garden beds and under deck storage. Call to view!
Standort
© 2025 CENTURY 21® Real Estate LLC. All rights reserved. CENTURY 21®, the CENTURY 21® Logo and C21® are registered service marks owned by CENTURY 21® Real Estate LLC. CENTURY 21® Real Estate LLC fully supports the principles of the Fair Housing Act and the Equal Opportunity Act. Each office is independently owned and operated. Listing Information is deemed reliable but is not guaranteed accurate.

Alle hier angezeigten Immobilien unterliegen dem Federal Fair Housing Act (Bundesgesetz für faires Wohnen), der es illegal macht, „jegliche Bevorzugung, Einschränkung oder Diskriminierung aufgrund von Rasse, Hautfarbe, Religion, Geschlecht, Behinderung, Familienstand oder nationaler Herkunft, oder jegliche Absicht, eine solche Bevorzugung, Einschränkung oder Diskriminierung vorzunehmen“, zu bewerben. Wir akzeptieren wissentlich keine Anzeigen für Immobilien, die gegen das Gesetz verstoßen. Alle Personen werden hiermit darüber informiert, dass alle angezeigten Wohnräume auf der Grundlage der Chancengleichheit zur Verfügung stehen.

