213 Brogans Bluff, Ball Ground, Georgia 30107, USA
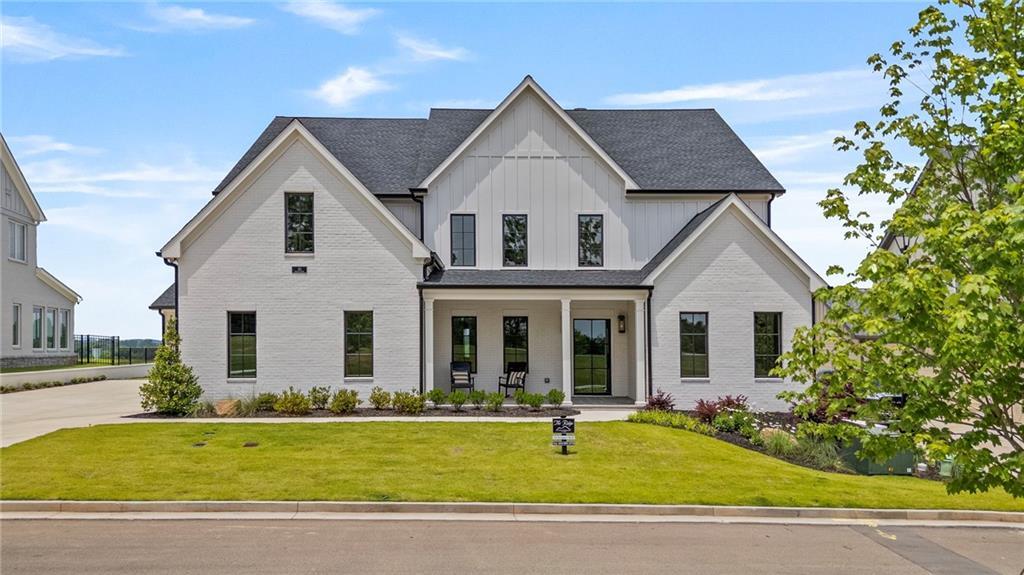
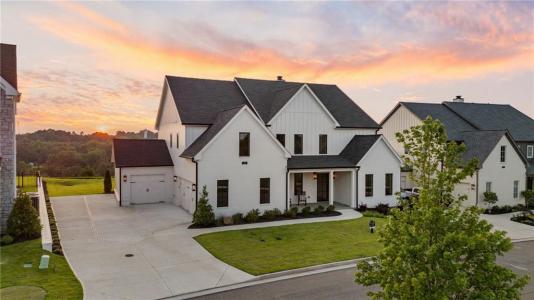
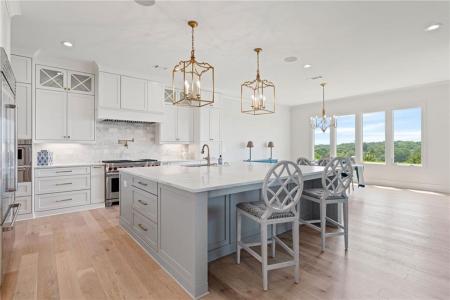
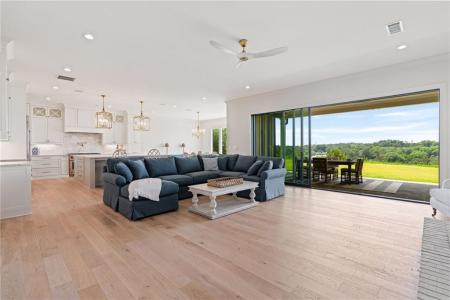
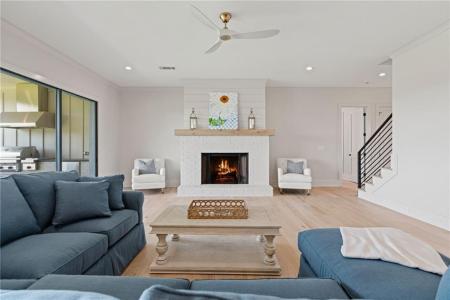
Gelistet von CENTURY 21 Results
Einfamilienhaus zum Verkauf in Ball Ground, Georgia 30107, USA steht derzeit zum Verkauf.Ball Ground, Georgia 30107, USA ist für 1.575.000 $ gelistet.Diese Immobilie hat 5 Schlafzimmer, 6 Badezimmer, Barbeque Grill Merkmale.Wenn die Immobilie in Ball Ground, Georgia 30107, USA nicht das ist, wonach Sie suchen, besuchen Sie https://www.century21global.com , um andere Einfamilienhäuser zum Verkauf in Ball Ground zu sehen.
Datum aktualisiert: 13.07.2025
MLS Nr.: 7597324
1.575.000 $ USD
- TypEinfamilienhaus
- Schlafzimmer5
- Badezimmer6
- Haus-/Grundstücksgröße
511 m² (5.500 ft²)
Merkmale der Immobilie
Hauptmerkmale
- Barbeque Grill
Konstruktionsdetails
- Jahr der Konstruktion: 2024
Weitere Merkmale
- Merkmale der Immobilie: Veranda Patio
- Geräte: Backofen / Kochherd Mikrowellenherd Kühlschrank Küchenabfallzerkleinerer Geschirrspülmaschine
- Heizungssystem: Gasheizung
- Garagen: 3
Fläche
- Immobiliengröße:
511 m² (5.500 ft²) - Grundstücksgröße:
1.214 m² (0,3 ac) - Schlafzimmer: 5
- Badezimmer: 6
- Zimmer insgesamt: 11
Beschreibung
Experience Elevated Living at The Ridge! Perched on a scenic bluff with stunning sunset and sweeping mountain ridge views, this custom-built masterpiece offers refined luxury in a serene, small-town setting. Walkable to charming downtown Ball Ground restaurants, shopping, pickleball courts and parks. From the moment you arrive, the home's craftsmanship and style are on full display - gas lanterns frame the front entrance, setting the tone for the timeless elegance found throughout. A blue stone rocking-chair front porch welcomes you, while a striking iron and glass-paneled front door opens into a bright and open floor plan with soaring 10-foot ceilings and wide-plank hardwood flooring throughout. The large foyer and stylish dining room creates the perfect ambiance to welcome your guests and enough space to host every gathering. Just off the entry, a private office with custom iron and glass door and detailed trim offers a quiet, stylish workspace with sunrise views. At the heart of the home is a gourmet chef's kitchen that seamlessly blends beauty and function, featuring top-tier Wolf and Sub-Zero appliances including a 48" dual fuel range, warming drawer, convection speed oven, French door refrigerator, Cove dishwasher and quartz countertops. Entertain with ease in the adjoining family room, where a brick fireplace and unobstructed views through a Western slider wall opens to the covered bluestone patio and fully equipped outdoor kitchen - complete with a Wolf grill, side burner, Sub-Zero fridge. Enjoy an easy transition to indoor and outdoor living maximizing natural light and views to create your own peaceful haven.The main-level suite is a retreat in itself, with designer lighting, hardwood flooring, and an unforgettable custom closet featuring a center island with a Sub-Zero beverage center and washer/dryer hookup. The spa-like bathroom includes dual quartz vanities, a freestanding tub, an expansive multi-head shower, and dual water closets. Upstairs the spacious media room, with its custom cabinetry and Sub-Zero beverage center offers a perfect spot for entertaining or relaxing. Four generously sized secondary bedrooms each feature en-suite baths, walk-in closets with custom shelving, and hardwood floors throughout. The huge upstairs laundry room is designed for multi-functional use with plenty of room for storage and organization to keep high traffic areas clutter free! Additional features include Sierra Pacific casement windows, pre-wired for smart home optimization and both a two-car and an oversized single car garage with epoxy floors and luxury finishes at every turn. This property comes with up to a $8,000 lender credit towards closing costs or an interest rate buy down. The buyer is not obligated to use Lukas Joao of Pinnacle Mortgage Services; however, they must use Lukas Joao and the Pinnacle team in order to receive the credit. Lukas Joao NMLS # 2494226. C21 Results Affiliated Business Disclosure are in docs and MUST be signed by your buyer(s) alongside all offers.
Standort
© 2025 CENTURY 21® Real Estate LLC. All rights reserved. CENTURY 21®, the CENTURY 21® Logo and C21® are registered service marks owned by CENTURY 21® Real Estate LLC. CENTURY 21® Real Estate LLC fully supports the principles of the Fair Housing Act and the Equal Opportunity Act. Each office is independently owned and operated. Listing Information is deemed reliable but is not guaranteed accurate.

Alle hier angezeigten Immobilien unterliegen dem Federal Fair Housing Act (Bundesgesetz für faires Wohnen), der es illegal macht, „jegliche Bevorzugung, Einschränkung oder Diskriminierung aufgrund von Rasse, Hautfarbe, Religion, Geschlecht, Behinderung, Familienstand oder nationaler Herkunft, oder jegliche Absicht, eine solche Bevorzugung, Einschränkung oder Diskriminierung vorzunehmen“, zu bewerben. Wir akzeptieren wissentlich keine Anzeigen für Immobilien, die gegen das Gesetz verstoßen. Alle Personen werden hiermit darüber informiert, dass alle angezeigten Wohnräume auf der Grundlage der Chancengleichheit zur Verfügung stehen.

