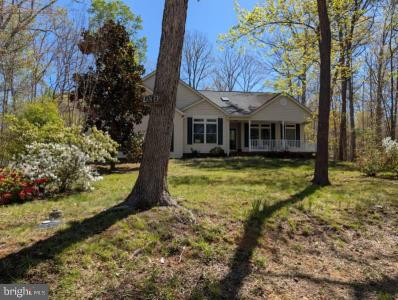317 Edgehill Drive, Locust Grove, Virginia 22508, USA





Gelistet von CENTURY 21 Redwood Realty
Einfamilienhaus zum Verkauf in Locust Grove, Virginia 22508, USA steht derzeit zum Verkauf. Locust Grove, Virginia 22508, USA ist für 499.950 $ gelistet. Diese Immobilie hat 3 Schlafzimmer , 3 Badezimmer , Anlegestelle, Klubhaus, Sackgasse, Pferde/Reiten, Basketballfelder Merkmale. Wenn die Immobilie in Locust Grove, Virginia 22508, USA nicht das ist, wonach Sie suchen, besuchen Sie https://www.century21global.com , um andere Einfamilienhäuser zum Verkauf in Locust Grove zu sehen.
Datum aktualisiert: 17.06.2025
MLS Nr.: VAOR2009048
499.950 $ USD
- TypEinfamilienhaus
- Schlafzimmer3
- Badezimmer3
- Haus-/Grundstücksgröße
223 m² (2.402 ft²)
Merkmale der Immobilie
Hauptmerkmale
- Anlegestelle
- Klubhaus
- Sackgasse
- Pferde/Reiten
- Basketballfelder
- Blick Auf Den See
Konstruktionsdetails
- Jahr der Konstruktion: 2002
Weitere Merkmale
- Merkmale der Immobilie: Veranda Patio
- Geräte: Waschmaschine Kühlschrank Küchenabfallzerkleinerer Deckenventilator Wäschetrockner Geschirrspülmaschine
- Kühlsystem: Zentrale Klimaanlage
- Heizungssystem: Heizungspumpe
Fläche
- Immobiliengröße:
223 m² (2.402 ft²) - Grundstücksgröße:
1.376 m² (0,34 ac) - Schlafzimmer: 3
- Badezimmer: 3
- Zimmer insgesamt: 6
Beschreibung
Waterfront neighbors & sitting in a cul de sac! Home sits well off the street & elevated which give it Surprising seasonal lake views between the across the street neighbor homes. One can walk to a local beach and access area where it is easy to drop a kayak or canoe onto the lakeside cove. This home is a custom build spanning 2400sqft of one level living that includes a den & sun room . The entry hall is wood floored and long with access to the den or office, dining room and half bath. The front hall meets the back hall beyond the kitchen, directing one to guest sleeping rooms, a separate utility room & garage. The oversize family room has a vault ceiling , skylight and propane gas fireplace. This split bedroom floor plan provides privacy for the primary bedroom ensuite as well as for the guest rooms located on the opposite side of the home. The screen porch has access from the en suite and sun room. There is a bbq patio off the sun room and ramp to the side yard & shed. The driveway is long & affords a side-loading 2 garage. You will appreciate the convenience of the central vacuum system, the extra storage , walk-in-closets & work spaces this home offers.


