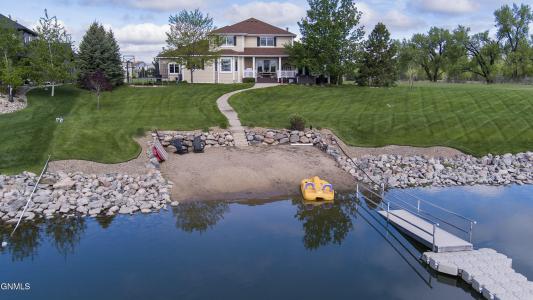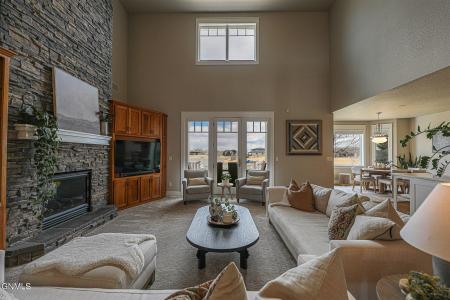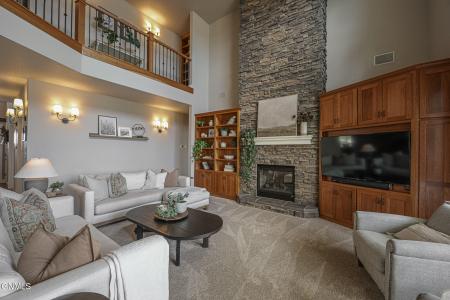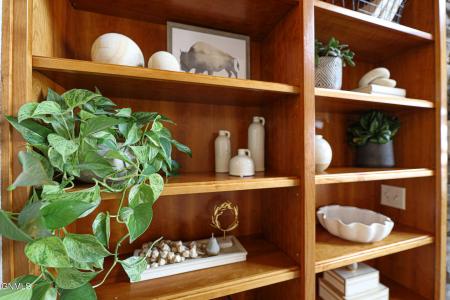6501 Misty Waters Drive, Bismarck, North Dakota 58503, USA





Gelistet von CENTURY 21 Morrison Realty
Einfamilienhaus zum Verkauf in Bismarck, North Dakota 58503, USA steht derzeit zum Verkauf.Bismarck, North Dakota 58503, USA ist für 1.690.000 $ gelistet.Diese Immobilie hat 6 Schlafzimmer, 6 Badezimmer, Anlegedock, Sprinkleranlage, Am Wasser Gelegen, Angebaute Garage, Feuerstelle Merkmale.Wenn die Immobilie in Bismarck, North Dakota 58503, USA nicht das ist, wonach Sie suchen, besuchen Sie https://www.century21global.com , um andere Einfamilienhäuser zum Verkauf in Bismarck zu sehen.
Datum aktualisiert: 24.05.2025
MLS Nr.: 4018828
1.690.000 $ USD
- TypEinfamilienhaus
- Schlafzimmer6
- Badezimmer6
- Haus-/Grundstücksgröße
533 m² (5.734 ft²)
Merkmale der Immobilie
Hauptmerkmale
- Anlegedock
- Sprinkleranlage
- Am Wasser Gelegen
- Angebaute Garage
- Feuerstelle
Konstruktionsdetails
- Jahr der Konstruktion: 2006
- Bedachung: Asphaltschindel
Weitere Merkmale
- Geräte: Backofen / Kochherd Zentralstaubsauger Kühlschrank Deckenventilator Geschirrspülmaschine
- Kühlsystem: Zentrale Klimaanlage
- Heizungssystem: Gebläseluft
- Garagen: 3
Fläche
- Immobiliengröße:
533 m² (5.734 ft²) - Grundstücksgröße:
1.983 m² (0,49 ac) - Schlafzimmer: 6
- Badezimmer: 6
- Zimmer insgesamt: 12
Beschreibung
Welcome to 6501 Misty Waters Drive - where luxury meets the rhythm of everyday life. Tucked within one of Bismarck's premier neighborhoods, this stunning residence sits on just under a half-acre and offers 6 bedrooms, 6 bathrooms, and 5,734 square feet of curated comfort with direct access to the Missouri River via the Misty Waters bay. A charming front porch sets the tone for a thoughtfully crafted interior that's both inviting and effortlessly elegant. Step inside to a spacious entryway that flows effortlessly into the main living area—where large windows frame breathtaking bay views and a statement brick fireplace anchors the space with organic texture. Built-in cabinetry adds both function and elegance, while neutral tones and natural finishes create a calming, polished aesthetic throughout. The kitchen is both refined and functional, featuring quartz countertops, a gas stove, stainless steel appliances, a porcelain farmhouse sink, and under-cabinet lighting. Just beyond, a beautifully designed butler's pantry connects to the formal dining room, complete with additional cabinetry, a prep sink, and the ideal spot for a coffee bar or hidden appliances—seamlessly supporting everyday living and effortless entertaining. Adjacent to the kitchen, the everyday dining space is bathed in natural light and captures panoramic views of the backyard and bay—turning even casual meals into something special. Both the living room and dining area offer access to the expansive, maintenance-free deck overlooking the private beach, lush landscaping, and included boat dock. The primary suite is a retreat of its own—tucked off the main living space for added privacy. It features a cozy brick fireplace, generous windows with serene views, dual closets, a spa-inspired tiled shower, soaking tub, separate water closet, and dual vanities. For added pleasure, the suite also offers direct access to the maintenance-free deck—perfect for stepping outside to enjoy quiet mornings or beautiful evening views. A versatile main-level room, currently used as a music room, includes a closet and functions beautifully as a home office, library, or playroom. A full bathroom is conveniently located just off this space. On the opposite end of the main floor, a separate hallway leads to the mudroom, laundry room with scenic views, and an additional spacious ¾ bathroom situated near the garage entrance. Upstairs, three bedrooms and two full baths provide ample space and flexibility. One bedroom features a private en suite and walk-in closet, while the other two share a Jack and Jill bathroom with a beautifully tiled shower/tub surround. A timeless built-in display adds charm to the upstairs landing. Brand new carpet (2025) has been installed throughout the main and upper levels. Downstairs, the lower level is designed for both comfort and entertaining. The cozy family room includes a wet bar. A stunning 800-bottle climate-controlled wine cellar, a fully equipped theater room, and a mirrored home gym take functionality to the next level. Two additional bedrooms, a large full bathroom, and furnace/storage space complete the basement layout. The three-stall heated garage spans 982 square feet and features an epoxy floor, utility sink, and direct access to the backyard. Out back, the yard unfolds like a resort—complete with professional landscaping, mature trees, a peaceful water feature, front and rear sprinklers, and a sidewalk leading down to your own sandy beach shoreline and included private boat dock. It's a space designed for quiet mornings, sunset gatherings, and everything in between. With direct access to the Missouri River, this property offers not just a home, but a lifestyle—where every day feels like a retreat.
Standort
© 2025 CENTURY 21® Real Estate LLC. All rights reserved. CENTURY 21®, the CENTURY 21® Logo and C21® are registered service marks owned by CENTURY 21® Real Estate LLC. CENTURY 21® Real Estate LLC fully supports the principles of the Fair Housing Act and the Equal Opportunity Act. Each office is independently owned and operated. Listing Information is deemed reliable but is not guaranteed accurate.

Alle hier angezeigten Immobilien unterliegen dem Federal Fair Housing Act (Bundesgesetz für faires Wohnen), der es illegal macht, „jegliche Bevorzugung, Einschränkung oder Diskriminierung aufgrund von Rasse, Hautfarbe, Religion, Geschlecht, Behinderung, Familienstand oder nationaler Herkunft, oder jegliche Absicht, eine solche Bevorzugung, Einschränkung oder Diskriminierung vorzunehmen“, zu bewerben. Wir akzeptieren wissentlich keine Anzeigen für Immobilien, die gegen das Gesetz verstoßen. Alle Personen werden hiermit darüber informiert, dass alle angezeigten Wohnräume auf der Grundlage der Chancengleichheit zur Verfügung stehen.

