7006 Tapps Ford Road, Amissville, Virginia 20106, USA
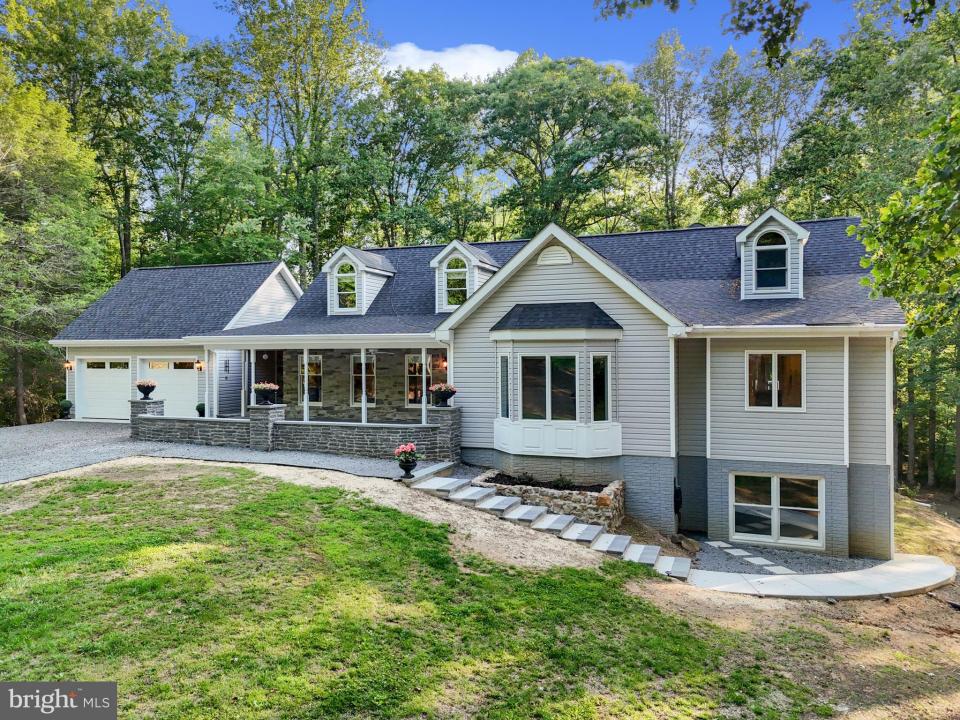
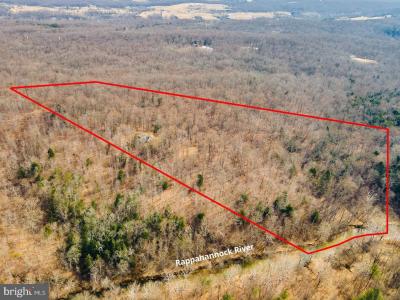
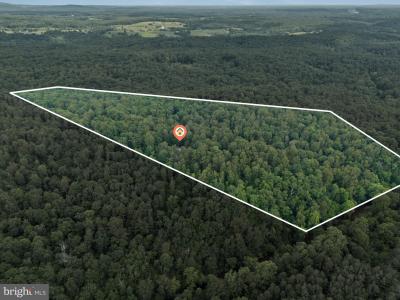
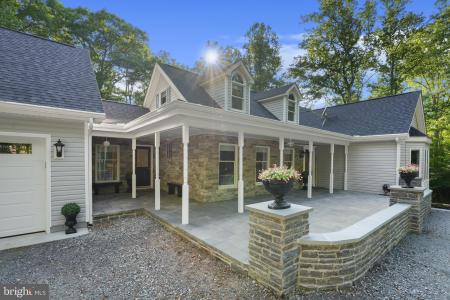
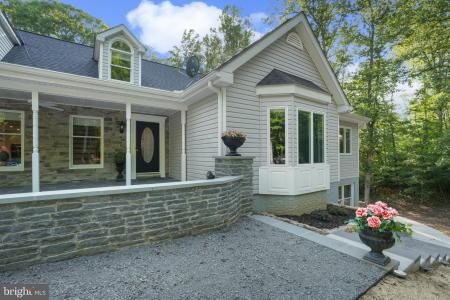
Gelistet von CENTURY 21 New Millennium
Einfamilienhaus zum Verkauf in Amissville, Virginia 20106, USA steht derzeit zum Verkauf.Amissville, Virginia 20106, USA ist für 1.275.000 $ gelistet.Diese Immobilie hat 4 Schlafzimmer, 4 Badezimmer, Cape Cod-Stil, Blick Auf Die Berge, Fluß Merkmale.Wenn die Immobilie in Amissville, Virginia 20106, USA nicht das ist, wonach Sie suchen, besuchen Sie https://www.century21global.com , um andere Einfamilienhäuser zum Verkauf in Amissville zu sehen.
Datum aktualisiert: 14.07.2025
MLS Nr.: VAFQ2016908
1.275.000 $ USD
- TypEinfamilienhaus
- Schlafzimmer4
- Badezimmer4
- Haus-/Grundstücksgröße
305 m² (3.285 ft²)
Merkmale der Immobilie
Hauptmerkmale
- Cape Cod-Stil
- Blick Auf Die Berge
- Fluß
Konstruktionsdetails
- Jahr der Konstruktion: 2002
- Bedachung: Asphaltschindel
- Stil: Cape Cod-Stil
Weitere Merkmale
- Merkmale der Immobilie: Veranda Patio
- Geräte: Deckenventilator
- Kühlsystem: Zentrale Klimaanlage In Zonen Aufgeteilt
- Heizungssystem: Heizungspumpe
Fläche
- Immobiliengröße:
305 m² (3.285 ft²) - Schlafzimmer: 4
- Badezimmer: 4
- Zimmer insgesamt: 8
Beschreibung
Welcome to 7006 Tapps Ford Rd, Amissville VA – a fully renovated, riverfront retreat on 25 private wooded acres with 500+ ft of Rappahannock River frontage. Designed for multi-generational living, this estate offers luxury, privacy, and flexibility. ALL larger and mechanical items have been replaced in 2023.
Enjoy two spacious main-level owner’s suites—ideal for guests, aging-in-place, or extended family. The primary suite features vaulted ceilings, a private mini-split system, and a spa-style bath with quartz double vanity, soaking tub, and zero-threshold shower. Upstairs includes two additional bedrooms with dormer storage and a renovated full bath.
A walkout lower level under the new suite is roughed-in (electrical, plumbing and insulation completed) for a bedroom, bath, and closet with private entry and access to a 3rd garage—perfect for an in-law, au pair, or future rental.
The gourmet kitchen boasts KraftMaid cabinetry, quartz counters, showcase glass cabinets, under-cabinet lighting, and Frigidaire Gallery appliances. A large island anchors the space, with a triple window over the sink overlooking the backyard- this kitchen is designed for the details; additional prep sink in the island, pop up electrical charging stations, appliance garage, wine storage and pull out drawers in the cabinets, and easy access to the screened in porch.
Step into the outdoors from the screened porch with a double-sided stone fireplace, adjoining sun deck, or handcrafted paver patio connecting the 2-car garage via breezeway. The inviting front porch adds charm and functionality.
FULLY remodeled in 2023, this home underwent a top-to-bottom transformation—featuring all-new bathrooms (3.5), trim, flooring, paint, a stunning kitchen with upgraded appliances, and the addition of a spacious main-level owner’s suite, new 2-car garage, separate 3rd garage, and a screened-in porch. No detail was overlooked: designer tile and quartz selections, zero-threshold glass shower, custom-stained stair treads, lighted closets, dual gas log fireplaces, 3 sets of French doors to the patio and deck, large windows in the new garage letting in tons of light, added Generac generator, replaced ALL major mechanical systems and exceptional curb appeal with a paver front patio and paver steps leading to the additional living space.
Just minutes to Orlean Market and I-66 (Markham exit), this turnkey riverfront sanctuary is ready for your next chapter. Schedule your private tour today!
Standort
© 2025 CENTURY 21® Real Estate LLC. All rights reserved. CENTURY 21®, the CENTURY 21® Logo and C21® are registered service marks owned by CENTURY 21® Real Estate LLC. CENTURY 21® Real Estate LLC fully supports the principles of the Fair Housing Act and the Equal Opportunity Act. Each office is independently owned and operated. Listing Information is deemed reliable but is not guaranteed accurate.

Alle hier angezeigten Immobilien unterliegen dem Federal Fair Housing Act (Bundesgesetz für faires Wohnen), der es illegal macht, „jegliche Bevorzugung, Einschränkung oder Diskriminierung aufgrund von Rasse, Hautfarbe, Religion, Geschlecht, Behinderung, Familienstand oder nationaler Herkunft, oder jegliche Absicht, eine solche Bevorzugung, Einschränkung oder Diskriminierung vorzunehmen“, zu bewerben. Wir akzeptieren wissentlich keine Anzeigen für Immobilien, die gegen das Gesetz verstoßen. Alle Personen werden hiermit darüber informiert, dass alle angezeigten Wohnräume auf der Grundlage der Chancengleichheit zur Verfügung stehen.

