7 Stonehedge Drive, Hardyston Township, New Jersey 07460, USA
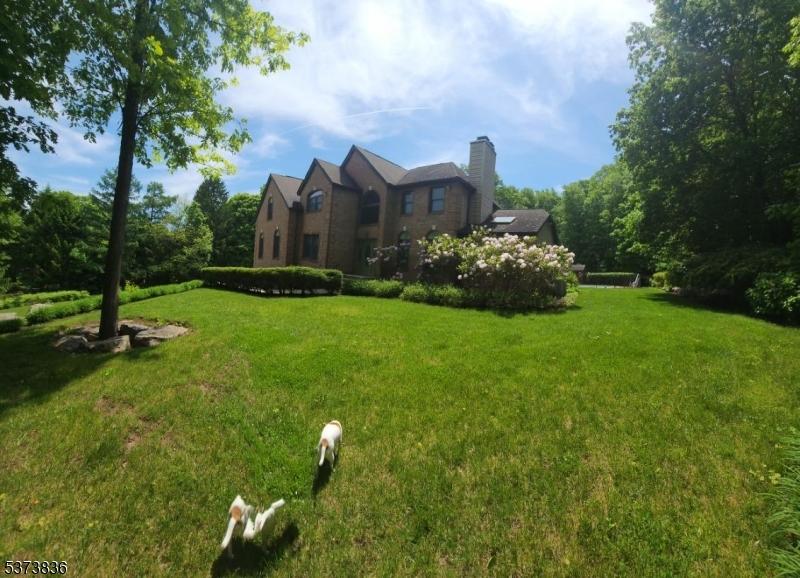
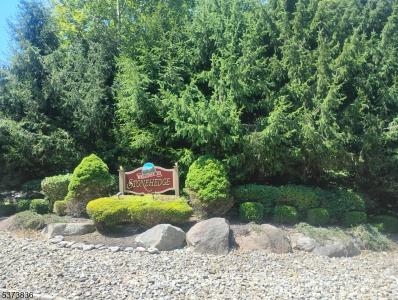
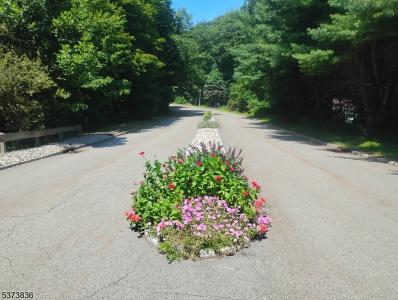
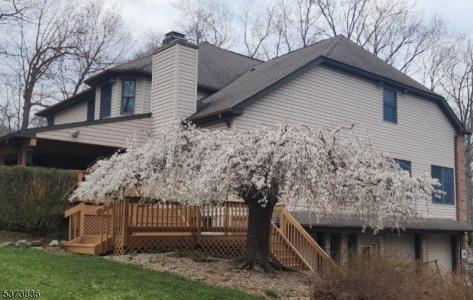
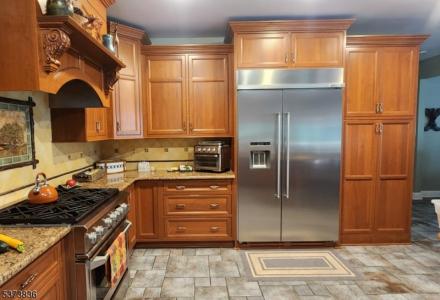
Gelistet von CENTURY 21 Geba Realty
Einfamilienhaus zum Verkauf in Hardyston Township, New Jersey 07460, USA steht derzeit zum Verkauf.Hardyston Township, New Jersey 07460, USA ist für 989.000 $ gelistet.Diese Immobilie hat 4 Schlafzimmer, 4 Badezimmer, Anlegestelle, In Den Bergen, Auf Dem Land, Angebaute Garage, In Den Boden Eingelassen Merkmale.Wenn die Immobilie in Hardyston Township, New Jersey 07460, USA nicht das ist, wonach Sie suchen, besuchen Sie https://www.century21global.com , um andere Einfamilienhäuser zum Verkauf in Hardyston Township zu sehen.
Datum aktualisiert: 27.07.2025
MLS Nr.: 3977449
989.000 $ USD
- TypEinfamilienhaus
- Schlafzimmer4
- Badezimmer4
- Haus-/Grundstücksgröße
399 m² (4.300 ft²)
Merkmale der Immobilie
Hauptmerkmale
- Anlegestelle
- In Den Bergen
- Auf Dem Land
- Angebaute Garage
- In Den Boden Eingelassen
- Swimmingpool
- Schwimmbad Im Freien
- Kolonialstil
Konstruktionsdetails
- Jahr der Konstruktion: 1998
- Bedachung: Asphaltschindel
- Stil: Kolonialstil
Weitere Merkmale
- Merkmale der Immobilie: Veranda Garage Deck/Veranda Geschützte Veranda Speicherraum Kamin
- Geräte: Wasserenthärter Backofen / Kochherd Waschmaschine Zentralstaubsauger Mikrowellenherd Kühlschrank Deckenventilator Wäschetrockner Geschirrspülmaschine
- Kühlsystem: Klimaanlage Zentrale Klimaanlage
- Heizungssystem: Öl Elektrisch Holz Gebläseluft
- Garagen: 3
Fläche
- Immobiliengröße:
399 m² (4.300 ft²) - Grundstücksgröße:
4.209 m² (1,04 ac) - Schlafzimmer: 4
- Badezimmer: 4
- Zimmer insgesamt: 8
Beschreibung
Welcome to Stockholm’s best kept secret. This elegant four bedroom, three and half bath, 4,300 sq ft center hall colonial home is located in the desirable Stonehedge neighborhood.The large center hall foyer with its dramatic cathedral ceiling, ceramic tile floor, and impressive solid oak staircase leads into an updated gourmet kitchen with counter height breakfast bar, granite countertops, custom made cabinetry, luxury appliances, and custom made, designed and installed tile backsplash. Access the 70 plus foot-long covered porch and back yard from the sliders in the family dining area, or relax in the spacious family room where the cathedral ceilings reappear, and there is a second staircase. The family room also contains a wood burning fireplace with a Botticino marble surround, and a pellet stove insert. Access the expansive game room/bar from two openings off the family room, where a custom built Botticino marble and granite horseshoe shaped bar is adorned with custom built cherry shelving. To the left of the foyer is an office with French doors, hardwood floors, and built in bookshelves. To the right are the formal living and dining rooms, also with hardwood floors, and a second wood burning fireplace (adorned with a vibrant green marble surround). The main floor is rounded out with an expansive 4 season Florida room, accessible from both the living and dining rooms, containing ceramic tile flooring, skylights, a ceiling fan, a free-standing pellet stove, and sliding doors leading to the deck, pool and back yard. Four bedrooms, 2 bathrooms, and the laundry room are upstairs. The spacious primary bedroom features a custom designed walk-in closet with walnut hardwood floors and accents, and a luxury appointed master bathroom featuring a spacious walk in shower, jetted spa tub, and Botticino marble floors, walls and countertops. The recently refinished walk-out basement contains a media room, the utility room, and two more rooms, plus a full bathroom with floor to ceiling Botticino marble, and an extra-large 3 bay garage are in the lower level. Bordering Newark Watershed property along the back edge of the beautifully landscaped yard, this home has a large covered cedar porch overlooking an inviting in ground swimming pool, and two custom built cedar sheds
Standort
© 2025 CENTURY 21® Real Estate LLC. All rights reserved. CENTURY 21®, the CENTURY 21® Logo and C21® are registered service marks owned by CENTURY 21® Real Estate LLC. CENTURY 21® Real Estate LLC fully supports the principles of the Fair Housing Act and the Equal Opportunity Act. Each office is independently owned and operated. Listing Information is deemed reliable but is not guaranteed accurate.

Alle hier angezeigten Immobilien unterliegen dem Federal Fair Housing Act (Bundesgesetz für faires Wohnen), der es illegal macht, „jegliche Bevorzugung, Einschränkung oder Diskriminierung aufgrund von Rasse, Hautfarbe, Religion, Geschlecht, Behinderung, Familienstand oder nationaler Herkunft, oder jegliche Absicht, eine solche Bevorzugung, Einschränkung oder Diskriminierung vorzunehmen“, zu bewerben. Wir akzeptieren wissentlich keine Anzeigen für Immobilien, die gegen das Gesetz verstoßen. Alle Personen werden hiermit darüber informiert, dass alle angezeigten Wohnräume auf der Grundlage der Chancengleichheit zur Verfügung stehen.

