800 Fox Street, Kill Devil Hills, North Carolina 27948, USA
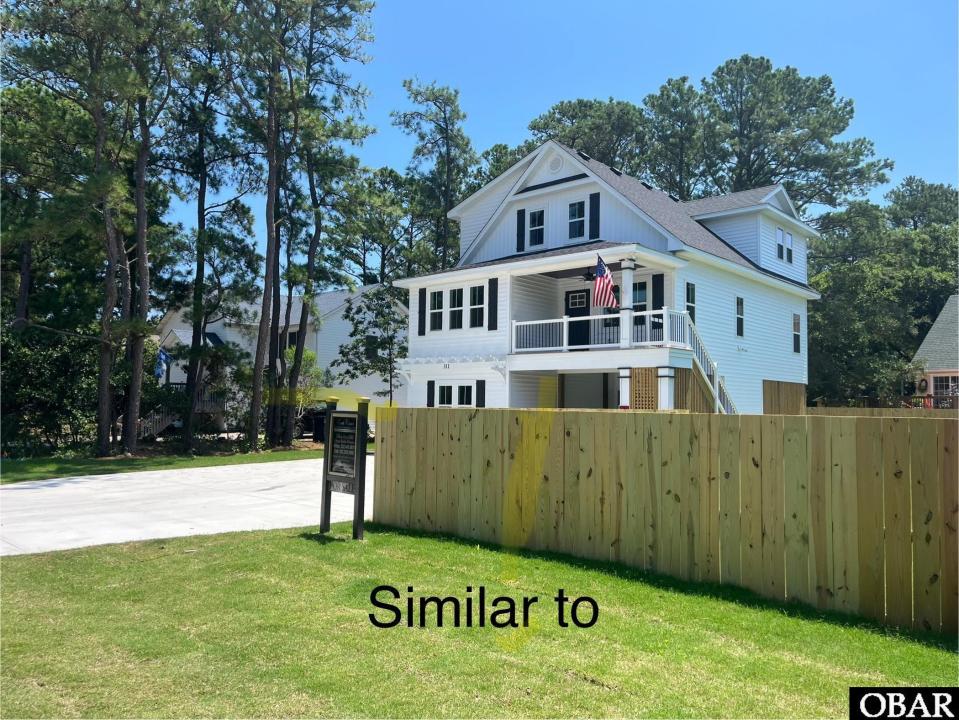
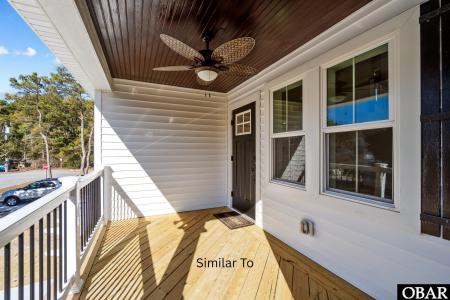
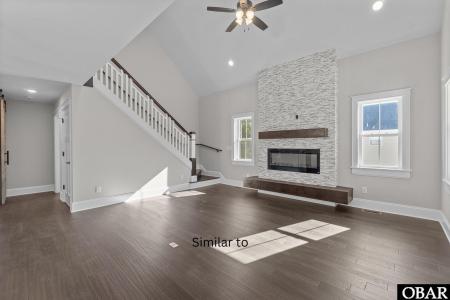
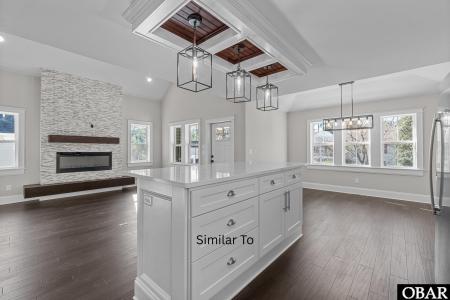
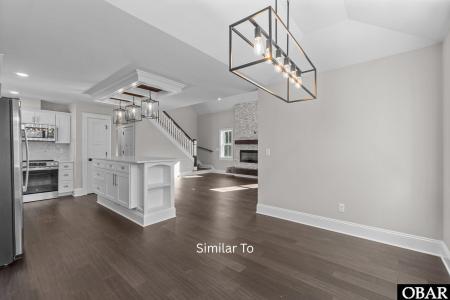
Gelistet von CENTURY 21 Nachman Realty
Einfamilienhaus zum Verkauf in Kill Devil Hills, North Carolina 27948, USA steht derzeit zum Verkauf.Kill Devil Hills, North Carolina 27948, USA ist für 849.999 $ gelistet.Diese Immobilie hat 4 Schlafzimmer, 3 Badezimmer, Privat Merkmale.Wenn die Immobilie in Kill Devil Hills, North Carolina 27948, USA nicht das ist, wonach Sie suchen, besuchen Sie https://www.century21global.com , um andere Einfamilienhäuser zum Verkauf in Kill Devil Hills zu sehen.
Datum aktualisiert: 24.07.2025
MLS Nr.: 129974
849.999 $ USD
- TypEinfamilienhaus
- Schlafzimmer4
- Badezimmer3
- Haus-/Grundstücksgröße
238 m² (2.558 ft²)
Merkmale der Immobilie
Hauptmerkmale
- Privat
Konstruktionsdetails
- Jahr der Konstruktion: 2025
- Gebäudezustand: Neubau
- Stil: Privat
Weitere Merkmale
- Merkmale der Immobilie: Deck/Veranda
- Geräte: Backofen / Kochherd Mikrowellenherd Kühlschrank Deckenventilator Geschirrspülmaschine
- Kühlsystem: Zentrale Klimaanlage
- Heizungssystem: Heizungspumpe
Fläche
- Immobiliengröße:
238 m² (2.558 ft²) - Grundstücksgröße:
1.133 m² (0,28 ac) - Schlafzimmer: 4
- Badezimmer: 3
- Zimmer insgesamt: 7
Beschreibung
NEW CUSTOM-BUILT 4 BR 3 and 1/2 bath in Kill Devil Hills -LARGE CORNER Lot will accommodate FUTURE POOL! Just a short distance to the beach, Parks & Rec, First Flight Schools, Aviation Park, Wright Brother's Monument. Also, conveniently located to restaurants like Brewing Station, 3 Tequila's, Slice Pizzeria and more! This Newly Constructed Lane home is COMPLETE WITH EXTENDED FAMILY SUITE/FLEXSPACE, KITCHENETTE, AND SEPARATE ENTRY on the ground level! It even has an EXTRA BONUS ROOM on the top floor! This home is perfect for a personal residence, second home, AIRBNB, or live upstairs and rent the lower level to supplement your income! The entryway foyer, great room, kitchen, dining room, interior staircase and hallways feature hardwood floors with hand-crafted trim. The open living space features a custom split face stone wall extending from floor to ceiling, with an electric fireplace that has customizable settings with changing colors! The kitchen features upgraded cabinets, quartz countertops, a farm sink, stainless-steel appliances, and trendy lighting. The primary ensuite(mid-level) is accentuated with a tray ceiling and the bath has a quartz countertop, custom marble shower, and marble floor with inlay. The walk-in closet is ready for you with built-in wooden shelves. The laundry and half bath are hidden behind the custom-built barn-style door. As you take the stairs to the upper level, notice the custom -crafted handrails and attention to detail. Each bedroom features upgraded carpet. There are two bedrooms on the upper level with a shared bath. In addition, the top floor features a large bonus room. Imagine the possibilities such as an office, theater room or playroom! The Ground-level-extended family/flex space features a kitchenette open living space with a farm sink, fridge, dishwasher, and microwave. This space also features a separate washer and dryer hookup behind the beautiful custom barn door. The ground-level private ensuite has 2 closets featuring built-in shelving. Outside entry to this space also includes a covered custom-built OUTDOOR SHOWER! The covered EXTENDED OUTDOOR ENTERTAINMENT AREA features a custom bar, built-in seating, ceiling, and TV hook-up to expanding the home's living space. The yard is also completed with a PRIVACY FENCE with SOD and IRRIGATION! (Preliminary survey - Health Department approved on file for FUTURE POOL) As one of the most respected builders in the Outer Banks, Bill and Kim Lane have built over 700 homes, including luxury oceanfront speculative homes on the Outer Banks, putting the same care and quality into construction as they do the finishing details. The windows are all high-impact resistant, and the exterior walls are 2"x6" allowing for more strength and insulation. The home is a comfort-assured home with Lennox 3-zone SEER system saving you money for years to come! Plans copyrighted. THIS IS A MUST SEE WITH TOO MANY UPGRADES TO MENTION! DON'T MISSTHIS RARE OPPORTUNITY!
Standort
© 2025 CENTURY 21® Real Estate LLC. All rights reserved. CENTURY 21®, the CENTURY 21® Logo and C21® are registered service marks owned by CENTURY 21® Real Estate LLC. CENTURY 21® Real Estate LLC fully supports the principles of the Fair Housing Act and the Equal Opportunity Act. Each office is independently owned and operated. Listing Information is deemed reliable but is not guaranteed accurate.

Alle hier angezeigten Immobilien unterliegen dem Federal Fair Housing Act (Bundesgesetz für faires Wohnen), der es illegal macht, „jegliche Bevorzugung, Einschränkung oder Diskriminierung aufgrund von Rasse, Hautfarbe, Religion, Geschlecht, Behinderung, Familienstand oder nationaler Herkunft, oder jegliche Absicht, eine solche Bevorzugung, Einschränkung oder Diskriminierung vorzunehmen“, zu bewerben. Wir akzeptieren wissentlich keine Anzeigen für Immobilien, die gegen das Gesetz verstoßen. Alle Personen werden hiermit darüber informiert, dass alle angezeigten Wohnräume auf der Grundlage der Chancengleichheit zur Verfügung stehen.

