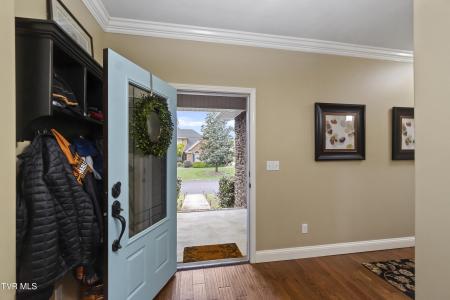186 Brooks Landing Circle, Rogersville, Tennessee 37857, USA





Gelistet von CENTURY 21 Legacy
Einfamilienhaus zum Verkauf in Rogersville, Tennessee 37857, USA steht derzeit zum Verkauf.Rogersville, Tennessee 37857, USA ist für 739.900 $ gelistet.Diese Immobilie hat 4 Schlafzimmer, 3 Badezimmer, Angebaute Garage Merkmale.Wenn die Immobilie in Rogersville, Tennessee 37857, USA nicht das ist, wonach Sie suchen, besuchen Sie https://www.century21global.com , um andere Einfamilienhäuser zum Verkauf in Rogersville zu sehen.
Datum aktualisiert: 20.06.2025
MLS Nr.: 9979349
739.900 $ USD
- TypEinfamilienhaus
- Schlafzimmer4
- Badezimmer3
- Haus-/Grundstücksgröße
339 m² (3.648 ft²)
Merkmale der Immobilie
Hauptmerkmale
- Angebaute Garage
Konstruktionsdetails
- Jahr der Konstruktion: 2014
Weitere Merkmale
- Geräte: Waschmaschine Mikrowellenherd Kühlschrank Wäschetrockner Geschirrspülmaschine
- Heizungssystem: Heizungspumpe
- Garagen: 4
Fläche
- Immobiliengröße:
339 m² (3.648 ft²) - Grundstücksgröße:
2.833 m² (0,7 ac) - Schlafzimmer: 4
- Badezimmer: 3
- Zimmer insgesamt: 7
Beschreibung
Welcome to Brooks Landing - One of Hawkins County's Premier Subdivisions. Situated in the prestigious Brooks Landing community, known for its low turnover and predominantly brick homes on spacious lots near Cherokee Lake, this custom-built residence offers exceptional craftsmanship and thoughtful design throughout. Exterior Features: This home boasts a striking stacked stone front, queen brick construction, and a distinctive gabled roof with a broken roofline. The exterior was built with longevity in mind—featuring insulated foundations, stacked stone anchored with wire and mortar, and spray-sealed for moisture protection. Additional highlights include commercial-grade guttering, two concrete driveways, and dedicated RV/camper parking. Main Level: Step inside to find hand-scraped hardwood oak flooring and detailed moldings throughout. The expansive living room centers around a stacked stone gas fireplace, creating a warm and welcoming atmosphere. The formal dining room flows seamlessly off the kitchen and opens through French doors to a covered patio—perfect for outdoor dining or relaxing. The gourmet kitchen features granite countertops, rich cherry cabinetry, stainless steel appliances, a farmhouse sink with a window view, and a charming coffee bar. The adjacent laundry room provides access to the main-level two-car garage and stairway to the basement. Bedrooms & Baths: Located on one wing of the home are two spacious bedrooms, each with hardwood flooring, generous closets, and access to a full hall bath featuring porcelain tile, a quartz-topped vanity, and a tub/shower combo. Basement Level: The finished portion of the basement (approx. 690 sq ft) includes a full bath and offers flexibility as a guest suite, second living area, home gym, or media room. The unfinished section includes a two-car drive-under garage, sheetrocked walls and ceiling, and abundant storage. Welcome to Brooks Landing - One of Hawkins County's Premier Subdivisions. Situated in the prestigious Brooks Landing community, known for its low turnover and predominantly brick homes on spacious lots near Cherokee Lake, this custom-built residence offers exceptional craftsmanship and thoughtful design throughout. Exterior Features: This home boasts a striking stacked stone front, queen brick construction, and a distinctive gabled roof with a broken roofline. The exterior was built with longevity in mindfeaturing insulated foundations, stacked stone anchored with wire and mortar, and spray-sealed for moisture protection. Additional highlights include commercial-grade guttering, two concrete driveways, and dedicated RV/camper parking. Main Level: Step inside to find hand-scraped hardwood oak flooring and detailed moldings throughout. The expansive living room centers around a stacked stone gas fireplace, creating a warm and welcoming atmosphere. The formal dining room flows seamlessly off the kitchen and opens through French doors to a covered patioperfect for outdoor dining or relaxing. The gourmet kitchen features granite countertops, rich cherry cabinetry, stainless steel appliances, a farmhouse sink with a window view, and a charming coffee bar. The adjacent laundry room provides access to the main-level two-car garage and stairway to the basement. Bedrooms & Baths: Located on one wing of the home are two spacious bedrooms, each with hardwood flooring, generous closets, and access to a full hall bath featuring porcelain tile, a quartz-topped vanity, and a tub/shower combo. Basement Level: The finished portion of the basement (approx. 690 sq ft) includes a full bath and offers flexibility as a guest suite, second living area, home gym, or media room. The unfinished section includes a two-car drive-under garage, sheetrocked walls and ceiling, and abundant storage. Upper-Level Bonus Room: A conditioned 240 sq ft bonus room provides an ideal space for a teen's room, craft room, office, or fitness studio. Outdoor Living: The backyard features a covered grilling patio, an adjoining concrete entertainment area, and ample space for gatherings and relaxation. Additional structural enhancements include hurricane straps for added strength, multiple water shut-off access points, and a high-efficiency split unit heat pump (gas heat/electric cooling). This meticulously maintained and feature-rich home won't last long. Schedule your private tour today!
Standort
© 2025 CENTURY 21® Real Estate LLC. All rights reserved. CENTURY 21®, the CENTURY 21® Logo and C21® are registered service marks owned by CENTURY 21® Real Estate LLC. CENTURY 21® Real Estate LLC fully supports the principles of the Fair Housing Act and the Equal Opportunity Act. Each office is independently owned and operated. Listing Information is deemed reliable but is not guaranteed accurate.

Alle hier angezeigten Immobilien unterliegen dem Federal Fair Housing Act (Bundesgesetz für faires Wohnen), der es illegal macht, „jegliche Bevorzugung, Einschränkung oder Diskriminierung aufgrund von Rasse, Hautfarbe, Religion, Geschlecht, Behinderung, Familienstand oder nationaler Herkunft, oder jegliche Absicht, eine solche Bevorzugung, Einschränkung oder Diskriminierung vorzunehmen“, zu bewerben. Wir akzeptieren wissentlich keine Anzeigen für Immobilien, die gegen das Gesetz verstoßen. Alle Personen werden hiermit darüber informiert, dass alle angezeigten Wohnräume auf der Grundlage der Chancengleichheit zur Verfügung stehen.

