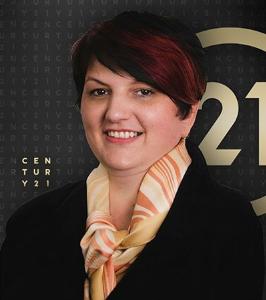SVETI PETAR NA MORU, Sveti Filip I Jakov, Zadarska Županija 23207, Kroatien
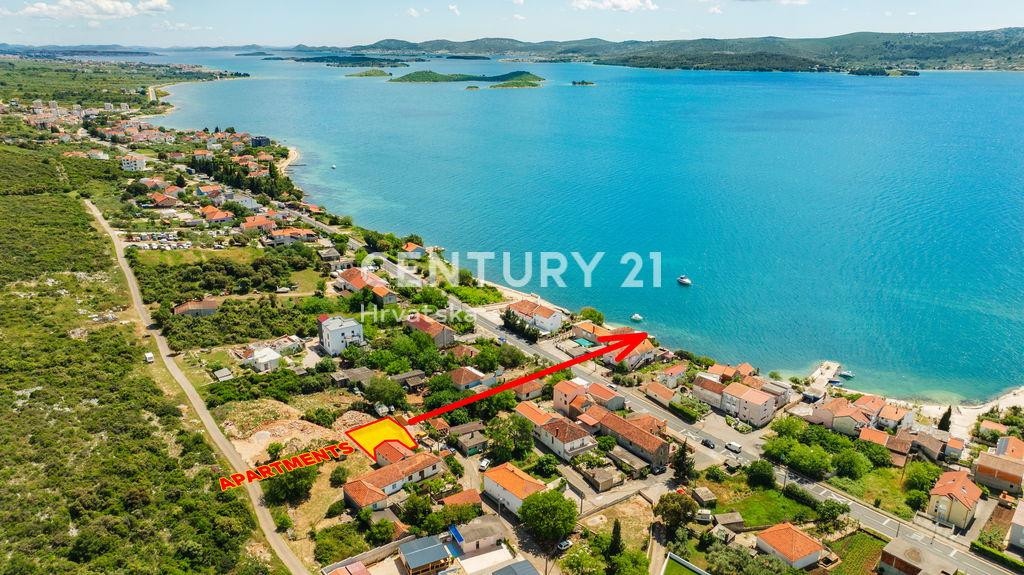
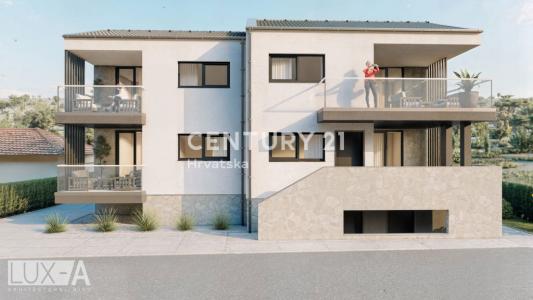
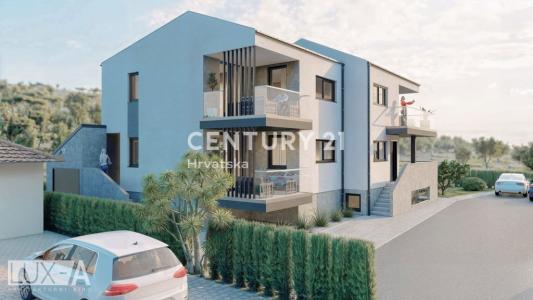
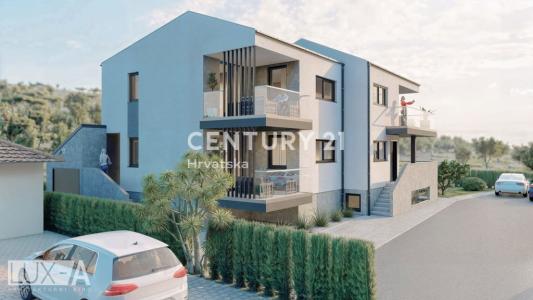
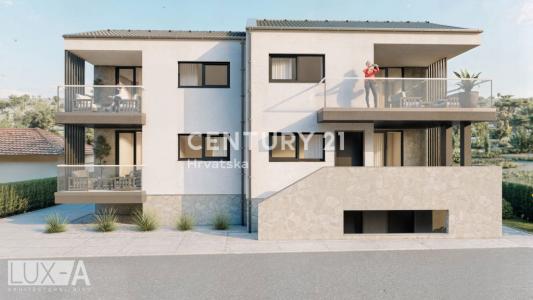
Gelistet von CENTURY 21 Lider Nekretnine
Home zum Verkauf in Sveti Filip I Jakov, Zadarska Županija 23207, Kroatien steht derzeit zum Verkauf.Sveti Filip I Jakov, Zadarska Županija 23207, Kroatien ist für 234.977 $ gelistet.Diese Immobilie hat 1 Schlafzimmer, 2 Badezimmer, Vorort Merkmale.Wenn die Immobilie in Sveti Filip I Jakov, Zadarska Županija 23207, Kroatien nicht das ist, wonach Sie suchen, besuchen Sie https://www.century21global.com , um andere Häuser zum Verkauf in Sveti Filip I Jakov zu sehen.
Datum aktualisiert: 25.07.2025
MLS Nr.: 108147-626
234.977 $ USD
199.900 € EUR
- Schlafzimmer1
- Badezimmer2
- Haus-/Grundstücksgröße
54 m²
Merkmale der Immobilie
Hauptmerkmale
- Vorort
Konstruktionsdetails
- Jahr der Konstruktion: 2025
- Gebäudezustand: Neubau
Weitere Merkmale
- Merkmale der Immobilie: Terrasse
- Heizungssystem: Elektrisch
Fläche
- Immobiliengröße:
54 m² - Schlafzimmer: 1
- Badezimmer: 2
- Zimmer insgesamt: 3
Beschreibung
BIOGRAD, SVETI PETAR NA MORU, APARTMENT IN NEW BUILDING, GROUND FLOOR
For sale is an apartment in a newly constructed residential building with 4 apartments on 3 levels: basement, ground floor, and 1st floor.
The basement contains storage rooms; the ground floor and 1st floor each have 2 apartments per level (a 1.5-room and a 2.5-room apartment).
Each apartment includes 1 outdoor parking space.
Technical information about the building:
- load-bearing basement walls made of reinforced concrete, 25 cm thick; above-ground floors and central load-bearing wall made of clay hollow blocks, 25 cm thick
- ceiling structures: solid reinforced concrete slabs 16 cm thick; stairwell slab solid reinforced concrete slab 18 cm thick. Horizontal reinforced concrete ring beams are executed at the height of ceiling structures with a minimum height of 20 cm; vertical reinforced concrete ring beams are executed with the width of the walls or a maximum width of 25 cm.
- floors: so-called "floating floors" with finishing adapted to the room purpose (wooden floor, ceramic tiles, etc.)
- joinery: exterior joinery made of PVC profiles with aluminum shutters as sun protection; glazing will be done with float glass in insulated glass unit (IZO) design
- facade: 10 cm stone wool insulation, final finish with thin-layer decorative silicate plaster in light color. The base will be clad with stone.
- interior partition walls: made of bricks 10 cm thick
- each apartment will have its own electricity and water meter
- sewage: waterproof collection pit
- planned completion of construction in 2026
The ground floor apartment has a net apartment area of 45.82 m2 consisting of: hallway, kitchen + living room, bedroom, bathroom, plus a terrace/balcony area of 8.55 m2, making the total apartment area 54.37 m2.
Additional information:
SMILJANA DRK, mobile +385 98 492 873
Email: [email protected]
CENTURY 21 LIDER REAL ESTATE
Office: Zadar, Bana Josipa Jelačića 1d
Vir, Put Bunara 11
Rogoznica, A. Starčevića 4
Standort
© 2025 CENTURY 21® Real Estate LLC. All rights reserved. CENTURY 21®, the CENTURY 21® Logo and C21® are registered service marks owned by CENTURY 21® Real Estate LLC. CENTURY 21® Real Estate LLC fully supports the principles of the Fair Housing Act and the Equal Opportunity Act. Each office is independently owned and operated. Listing Information is deemed reliable but is not guaranteed accurate.

Alle hier angezeigten Immobilien unterliegen dem Federal Fair Housing Act (Bundesgesetz für faires Wohnen), der es illegal macht, „jegliche Bevorzugung, Einschränkung oder Diskriminierung aufgrund von Rasse, Hautfarbe, Religion, Geschlecht, Behinderung, Familienstand oder nationaler Herkunft, oder jegliche Absicht, eine solche Bevorzugung, Einschränkung oder Diskriminierung vorzunehmen“, zu bewerben. Wir akzeptieren wissentlich keine Anzeigen für Immobilien, die gegen das Gesetz verstoßen. Alle Personen werden hiermit darüber informiert, dass alle angezeigten Wohnräume auf der Grundlage der Chancengleichheit zur Verfügung stehen.

