1013 Birdie Drive, Mt Vernon, Illinois 62864
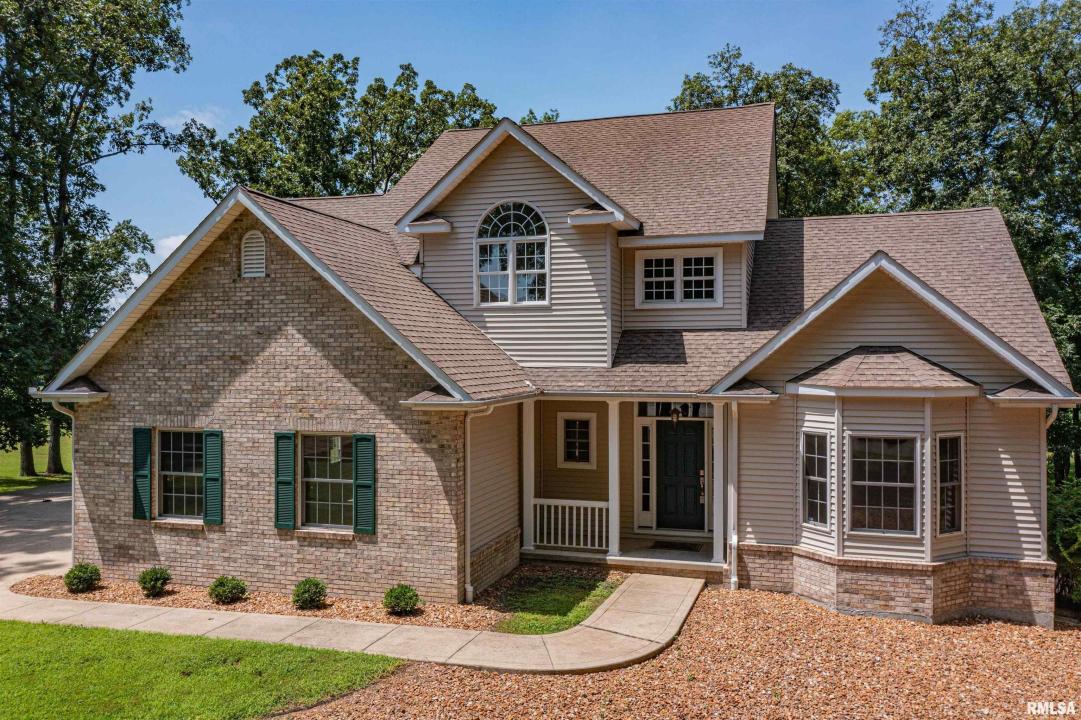
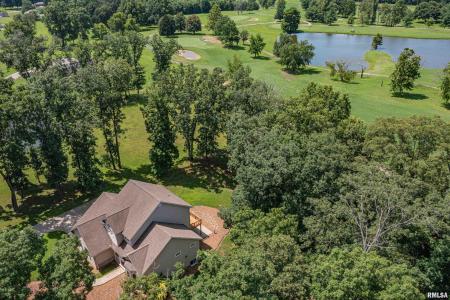
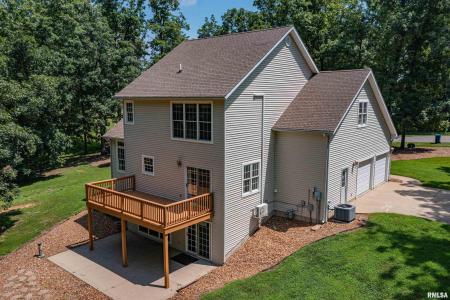
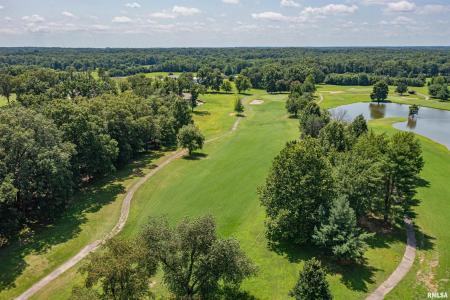
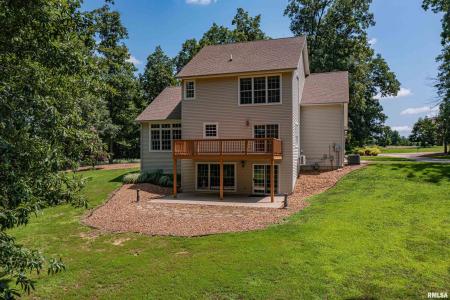
Listed By CENTURY 21 All Pro Real Estate
The Single Family Home for Sale located at Mt Vernon, Illinois 62864 is currently for sale. Mt Vernon, Illinois 62864 is listed for $385,500. This property has 5 bedrooms, 4 bathrooms, Attached Garage features. If the property located at Mt Vernon, Illinois 62864 isn't what you're looking for, visit https://www.century21global.com to see other Single Family Homes for Sale in Mt Vernon .
Date Updated : Jul 25, 2025
MLS#: EB458948
$385,500 USD
- TypeSingle Family Home
- Bedrooms5
- Bathrooms4
- Home/Lot size
347 m² (3,740 ft²)
Property features
Key features
- Attached Garage
Construction details
- Year built: 2003
- Roofing: Composition/shingle
Other features
- Property features: Separate Laundry Room Basement Garage Fireplace
- Appliances: Oven / Range Microwave Refrigerator Garbage Disposal Ceiling Fan Dishwasher
- Cooling system: Central AC
- Heating system: Heat Pump Forced Air
Area
- Property size:
347 m² (3,740 ft²) - Land/Lot size:
5,261 m² (1.3 ac) - Bedrooms: 5
- Bathrooms: 4
- Total rooms: 9
Description
Enjoy luxury living in this beautiful 5-bedroom, 4-bathroom home situated on a 1.30-acre partially wooded lot with mature landscaping and scenic views of the golf course and lake. Located in the desirable Green Hills Golf Club community, this home offers space, comfort, and an exceptional setting. Step inside to a welcoming foyer that flows into a formal living room and an open-concept great room featuring a cozy fireplace. The kitchen is a chef’s dream with custom wood cabinetry, center island, stainless steel appliances, and a dining area framed by large windows showcasing the serene surroundings. The main level includes luxury vinyl plank wood flooring throughout. Each bedroom offers generous closet space, while the luxurious master suite features a spacious walk-in closet, private bath with jet tub, and a large shower with built-in seating. Second floor incudes soft, plush carpeting throughout. The finished walk-out basement includes a family room with direct access to the patio that is perfect for relaxing or entertaining. Step out from the dining area onto the deck and take in the gorgeous setting. Additional highlights include a 2-car attached garage with concrete drive, laundry room, storage room in basement, and an unbeatable location offering golf and lake access right at your doorstep. A gorgeous setting with golf and lake just steps away - your dream home awaits!
Location
© 2025 CENTURY 21® Real Estate LLC. All rights reserved. CENTURY 21®, the CENTURY 21® Logo and C21® are registered service marks owned by CENTURY 21® Real Estate LLC. CENTURY 21® Real Estate LLC fully supports the principles of the Fair Housing Act and the Equal Opportunity Act. Each office is independently owned and operated. Listing Information is deemed reliable but is not guaranteed accurate.

All real estate advertised herein is subject to the Federal Fair Housing Act, which makes it illegal to advertise "any preference, limitation, or discrimination because of race, color, religion, sex, handicap, familial status, or national origin, or intention to make any such preference, limitation, or discrimination." We will not knowingly accept any advertising for real estate which is in violation of the law. All persons are hereby informed that all dwellings advertised are available on an equal opportunity basis.

