1033 H Street, Salida, Colorado 81201
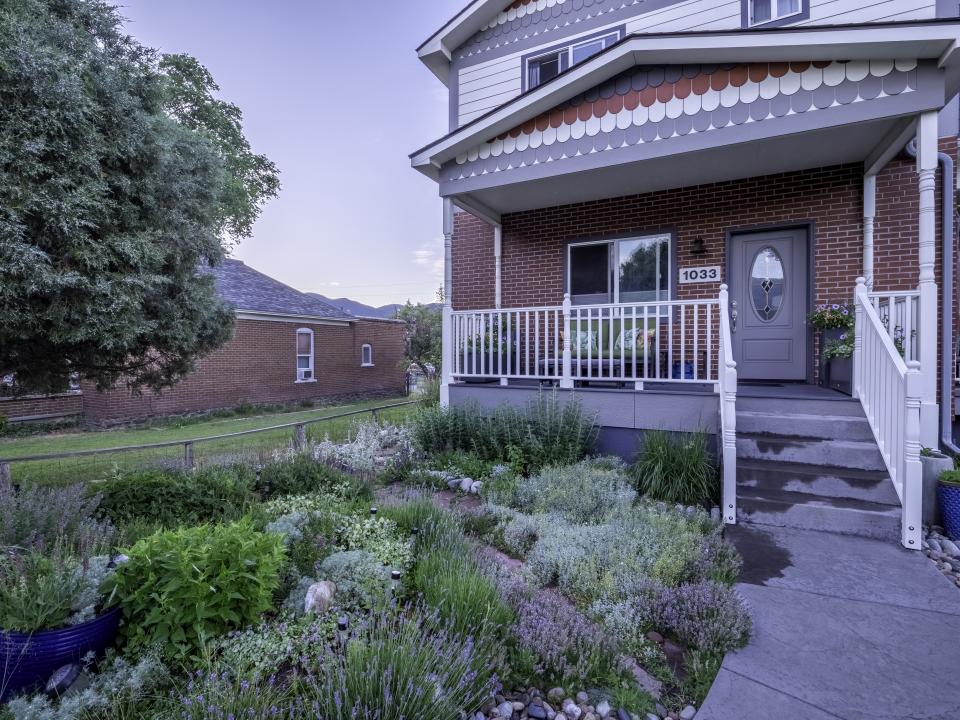
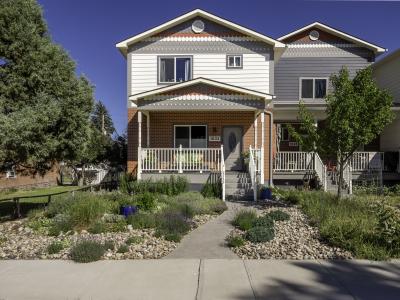
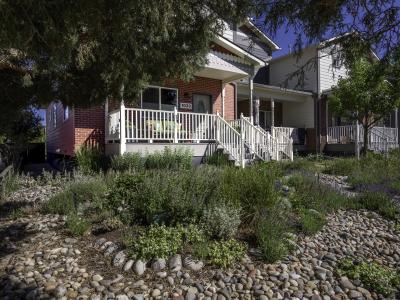
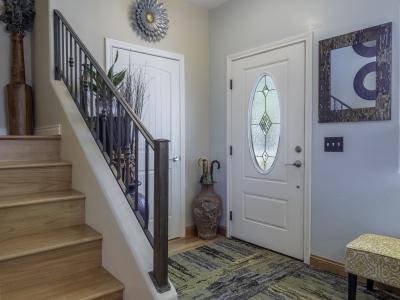
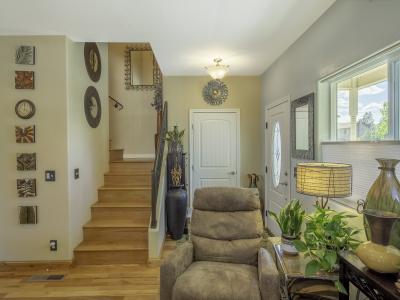
Listed By CENTURY 21 Community First
The Townhouse for Sale located at Salida, Colorado 81201 is currently for sale. Salida, Colorado 81201 is listed for $799,000. This property has 3 bedrooms, 3 bathrooms, Sprinkler System, Parking, Detached Garage, 2 Stories, Mountain View features. If the property located at Salida, Colorado 81201 isn't what you're looking for, visit https://www.century21global.com to see other Townhouses for Sale in Salida .
Date Updated : Jul 17, 2025
MLS#: 6691194
$799,000 USD
- TypeTownhouse
- Bedrooms3
- Bathrooms3
- Home/Lot size
195 m² (2,101 ft²)
Property features
Key features
- Sprinkler System
- Parking
- Detached Garage
- 2 Stories
- Mountain View
Construction details
- Year built: 2013
- Roofing: Composition/shingle
- Style: 2 Stories
Other features
- Property features: Porch Deck Patio
- Appliances: Oven / Range Washer Microwave Refrigerator Garbage Disposal Ceiling Fan Dryer Dishwasher
- Heating system: Forced Air
- Garages: 1
- Parking Spaces: 2
Area
- Property size:
195 m² (2,101 ft²) - Bedrooms: 3
- Bathrooms: 3
- Total rooms: 6
Description
Welcome to 1033 H Street, a thoughtfully maintained and tastefully upgraded townhome with over $36,000 in recent improvements. This exceptional property features an open concept main level with spacious living, dining, and kitchen areas, a half bathroom, a separate laundry room, and a primary bedroom with an en suite three-quarter bathroom and glass shower door. The primary suite opens directly to the beautifully landscaped backyard, hot tub, and garage. Upstairs, you’ll find a comfortable loft area, a full shared bathroom, and two additional bedrooms, one offering mountain views to the west. All bedroom windows are outfitted with Hunter Douglas room darkening blinds with top-down bottom-up functionality for added privacy and comfort. The backyard is a private retreat with mature trees and seasonal blooms, offering color and seclusion year-round. A flagstone patio provides multiple seating areas ideal for relaxing or entertaining. The space includes a covered hot tub, a concrete walkway leading to the detached garage and garden area, and a newly installed back deck railing. A wind-censored retractable Eclipse awning shades the elevated porch, blending indoor and outdoor living. Additional features include a detached one car garage with new gutters, an uncovered parking space, and a 400 square foot basement with ample storage. The basement also houses the radon mitigation system and water shutoff valves for both the home and sprinkler system. Don’t miss the opportunity to tour this beautifully upgraded and move-in ready townhome.
Location
© 2025 CENTURY 21® Real Estate LLC. All rights reserved. CENTURY 21®, the CENTURY 21® Logo and C21® are registered service marks owned by CENTURY 21® Real Estate LLC. CENTURY 21® Real Estate LLC fully supports the principles of the Fair Housing Act and the Equal Opportunity Act. Each office is independently owned and operated. Listing Information is deemed reliable but is not guaranteed accurate.

All real estate advertised herein is subject to the Federal Fair Housing Act, which makes it illegal to advertise "any preference, limitation, or discrimination because of race, color, religion, sex, handicap, familial status, or national origin, or intention to make any such preference, limitation, or discrimination." We will not knowingly accept any advertising for real estate which is in violation of the law. All persons are hereby informed that all dwellings advertised are available on an equal opportunity basis.

