11621 Old Castle Drive, Mokena, Illinois 60448
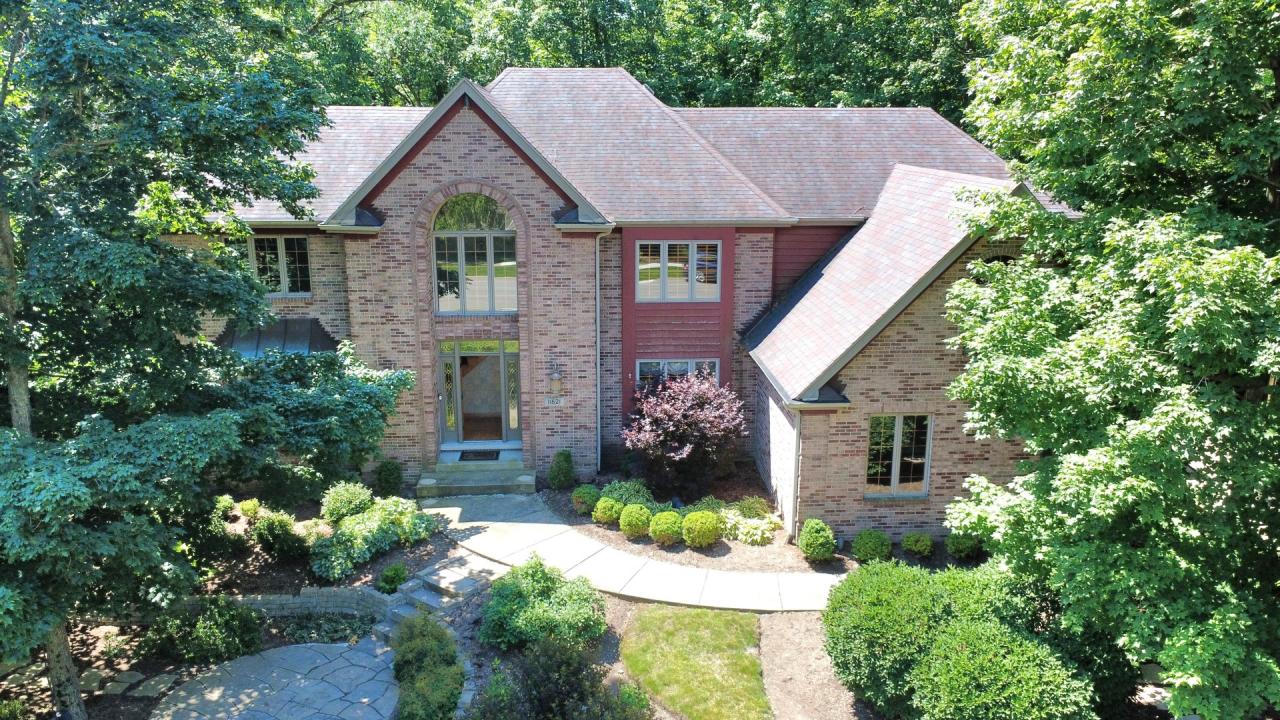
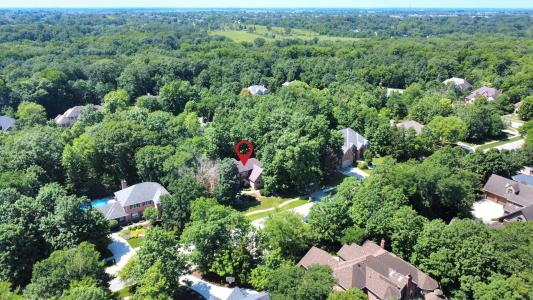
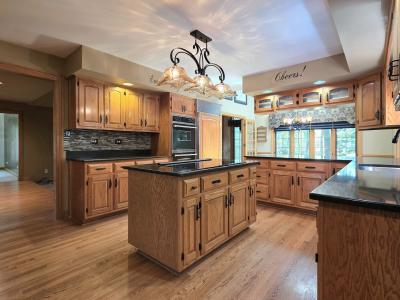
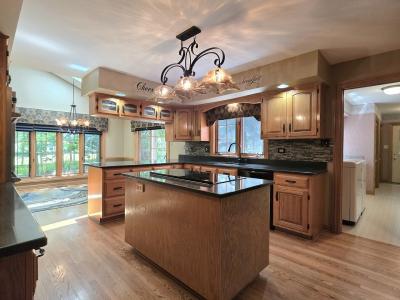
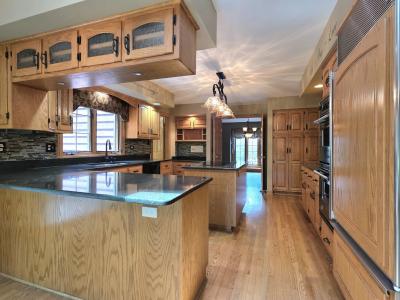
Listed By CENTURY 21 Pride Realty
The Single Family Home for Sale located at Mokena, Illinois 60448 is currently for sale. Mokena, Illinois 60448 is listed for $599,808. This property has 4 bedrooms, 4 bathrooms features. If the property located at Mokena, Illinois 60448 isn't what you're looking for, visit https://www.century21global.com to see other Single Family Homes for Sale in Mokena .
Date Updated : Jul 9, 2025
MLS#: 12402778
$599,808 USD
- TypeSingle Family Home
- Bedrooms4
- Bathrooms4
- Home/Lot size
315 m² (3,392 ft²)
Property features
Construction details
- Year built: 1994
Other features
- Garages: 3
Area
- Property size:
315 m² (3,392 ft²) - Bedrooms: 4
- Bathrooms: 4
- Total rooms: 8
Description
***MULTIPLE OFFERS RECEIVED! Highest and Best due by 7/05/25 at 5pm!*** Nestled in the serene and wonderful Old Castle Woods neighborhood, this stunning 2-story home offers over 4,400 square feet of beautifully finished living space on a lush, wooded 1/2-acre lot with a full lookout basement. Boasting 4 spacious bedrooms, 3.5 bathrooms, and a 3-car attached garage with sleek epoxy flooring, this home combines elegance with modern functionality. The expansive eat-in kitchen features hardwood floors, quartz countertops, a glass tile backsplash, a Viking double oven, Sub-Zero refrigerator, oak cabinetry, cooktop island, breakfast bar, pantry with rollout shelves, and skylights that flood the dining area with natural light. The impressive family room showcases vaulted ceilings and a dramatic floor-to-ceiling brick gas fireplace, along with a wet butler's pantry with sink. A large main-level office with built-ins and coffered ceilings provides the perfect work-from-home space. Formal living and dining room, a grand 2-story foyer, powder room, and an extended laundry/mudroom with bench complete the main level. The fully finished lookout basement is a dream retreat, complete with a spacious rec room, pool table area, full wet bar (with keg fridge, ice maker, wine fridge), dining space, full bath, exercise room, and craft room with walk-in closet and crawl space access. Upstairs, the luxurious master suite features tray ceilings and a big walk-in closet with an island and custom shelf organizers. The spa-like master bath includes granite counters, whirlpool tub, updated tile, skylight, and a walk-in shower with glass door. All four upstairs bedrooms have walk-in closets, with the fourth bedroom enjoying an attached shared bath. Step outside to a stunning two-tier paver patio with a built-in gas grill and wrapping around to the firepit, perfect for outdoor entertaining amid the wooded backdrop. Major updates include a full roof tear-off in 2018 and a newer furnace and A/C unit (2023). This extraordinary home offers refined living in a tranquil, tree-lined setting.
Location
© 2025 CENTURY 21® Real Estate LLC. All rights reserved. CENTURY 21®, the CENTURY 21® Logo and C21® are registered service marks owned by CENTURY 21® Real Estate LLC. CENTURY 21® Real Estate LLC fully supports the principles of the Fair Housing Act and the Equal Opportunity Act. Each office is independently owned and operated. Listing Information is deemed reliable but is not guaranteed accurate.

All real estate advertised herein is subject to the Federal Fair Housing Act, which makes it illegal to advertise "any preference, limitation, or discrimination because of race, color, religion, sex, handicap, familial status, or national origin, or intention to make any such preference, limitation, or discrimination." We will not knowingly accept any advertising for real estate which is in violation of the law. All persons are hereby informed that all dwellings advertised are available on an equal opportunity basis.

