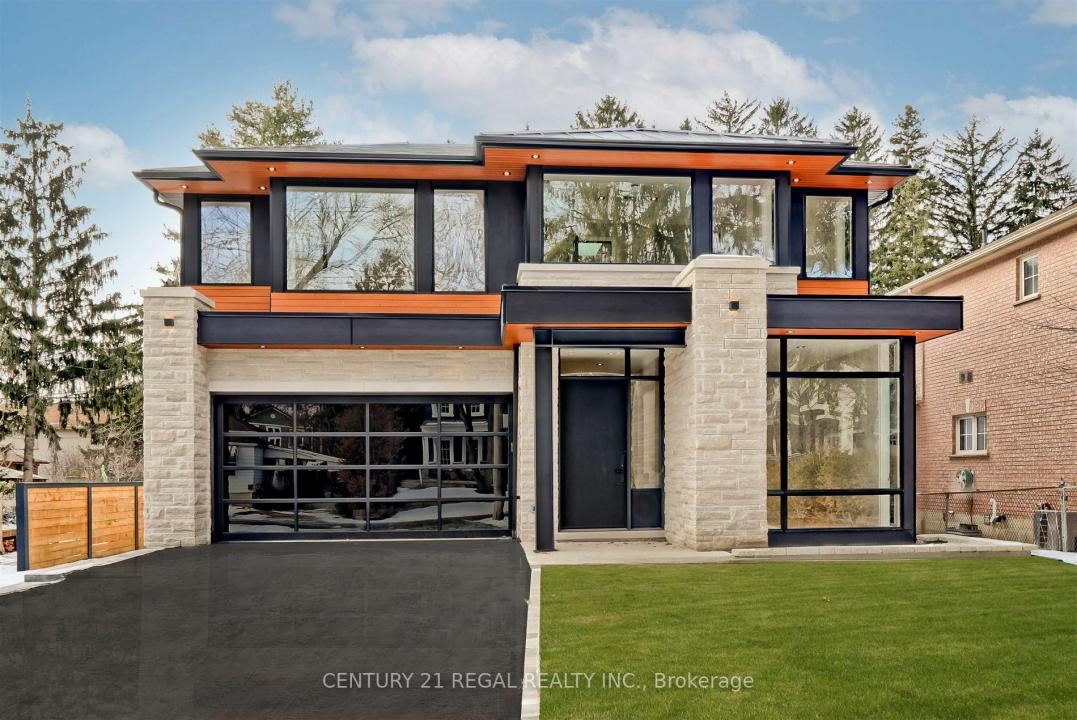1230 LAKEBREEZE DRIVE Mississauga, Ontario, Canada

Listed By CENTURY 21 Regal Realty Inc. Brokerage
The Home for Sale located at Mississauga, Ontario, Canada is currently for sale. Mississauga, Ontario, Canada is listed for $2,581,705. This property has 5 bedrooms, 6 bathrooms features. If the property located at Mississauga, Ontario, Canada isn't what you're looking for, visit https://www.century21global.com to see other Homes for Sale in Mississauga .
Date Updated : May 9, 2025
MLS#: W12002722
$2,581,705 USD
CA$3,599,800 CAD
- Bedrooms5
- Bathrooms6
Property features
Other features
- Cooling system: Central Air Conditioning (zoned)
- Heating system: Forced Air
Area
- Bedrooms: 5
- Bathrooms: 6
- Total rooms: 11
Description
Built by Montbeck Developments & designed by the acclaimed Sakora Designs, this extraordinary contemporary residence is a masterpiece of architectural innovation & modern luxury. Nestled on a premium pool-sized lot in the highly sought-after Mineola.. This home seamlessly blends elegant design & impeccable craftsmanship to create an unparalleled living experience. The striking staircase with glass railings, sets the tone for the refined sophistication that flows throughout the home. Expansive floor-to-ceiling windows flood the interior w/natural light, accentuating the open-concept layout that is both functional & visually stunning. The spacious living & dining areas are designed for both intimate gatherings & large-scale entertaining, featuring a sleek gas fireplace & designer lighting that adds warmth & ambiance. At the heart of the home is a dream kitchen, thoughtfully designed with both style & functionality in mind. This oversized culinary space is outfitted w/premium quartz countertops & custom backsplash with an impressive waterfall island, & a high-end appliance package. A butlers pantry offers additional prep space & custom-built storage, ensuring seamless organization & convenience. The custom Montbeck cabinetry adds a refined touch, while integrated lighting enhances the luxurious aesthetic. The primary suite is a private retreat, boasting a rooftop balcony, a spa-inspired ensuite complete with a freestanding soaking tub, oversized rainfall shower, and dual vanities. A boutique-style walk-in closet with LED-lit custom cabinetry provides ample storage while maintaining a sleek and sophisticated design. The additional bedrooms are equally well-appointed, each featuring large windows, custom closets, and access to designer bathrooms with heated floors & premium fixtures. The basement, w/premium walk-out, rough-in kitchen & heated floors, will be finished by seller with flooring, drywall, bedroom & bathroom. Bonus room under garage will not be finished.

