14 ROBIN ROAD, South Stormont, Ontario K0C 1P0, Canada
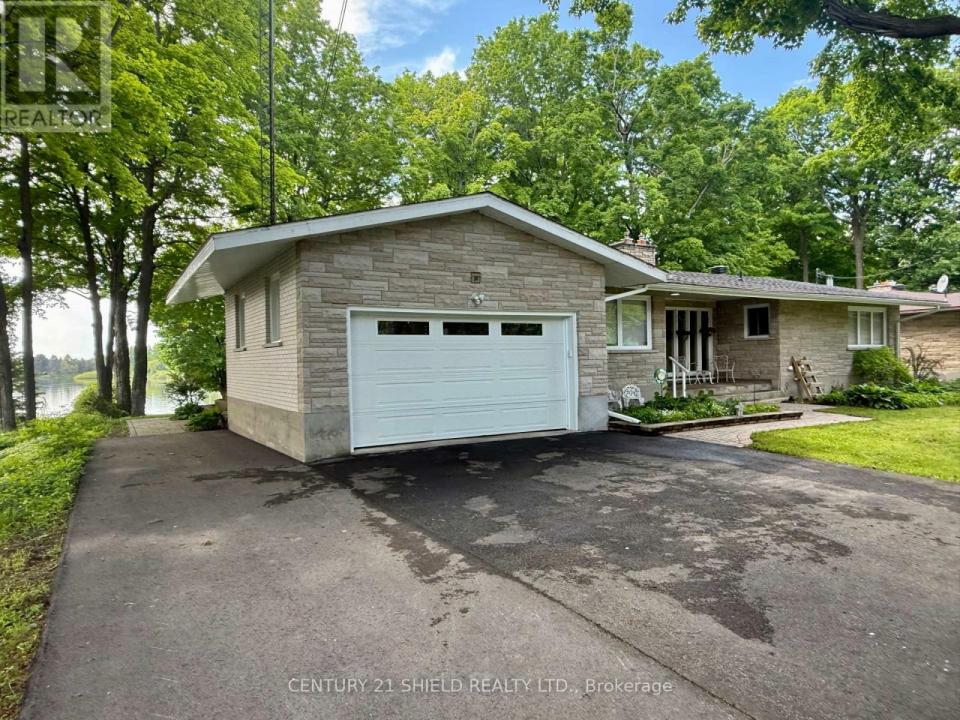
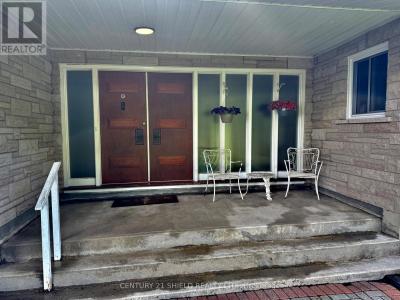
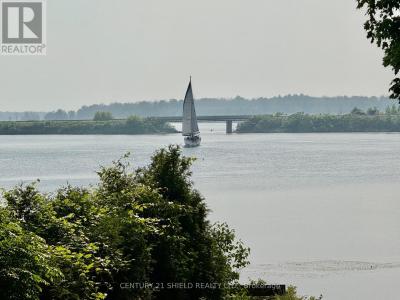
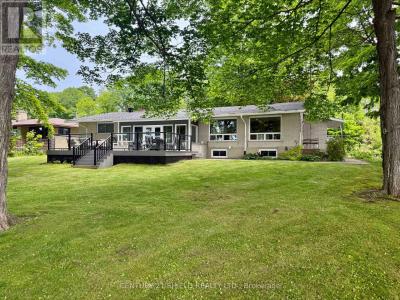
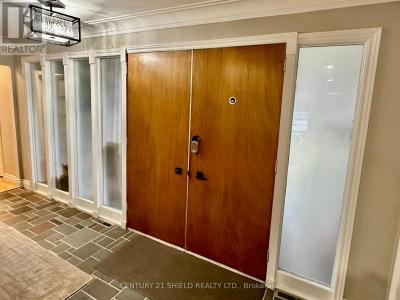
Listed By CENTURY 21 Shield Realty Ltd. Brokerage
The Home for Sale located at South Stormont, Ontario K0C 1P0, Canada is currently for sale. South Stormont, Ontario K0C 1P0, Canada is listed for $792,215. This property has 4 bedrooms, 2 bathrooms features. If the property located at South Stormont, Ontario K0C 1P0, Canada isn't what you're looking for, visit https://www.century21global.com to see other Homes for Sale in South Stormont .
Date Updated : Jul 23, 2025
MLS#: X12206566
$792,215 USD
CA$1,084,900 CAD
- Bedrooms4
- Bathrooms2
Property features
Other features
- Property features: Fireplace
- Cooling system: Central Air Conditioning (zoned)
- Heating system: Forced Air
Area
- Bedrooms: 4
- Bathrooms: 2
- Total rooms: 6
Description
Waterfront on coveted Robin Rd in Long Sault with full municipal services & one of the few properties in South Stormont that own right to the waters edge. Home has had many renovations & upgrades over the last several years. Entering the home through the classic mid century double doors you enter the foyer overlooking the living room. The living room has a stone fireplace with gas insert, hardwood floors, pot lighting & picture window overlooking the sunroom. Living room is open to the dining room that has an enclosed bar with railed door. The dining rm is open to the kitchen which shares two picture windows overlooking the St Lawrence River, ceramic floors & pot lighting. Kitchen has granite counter tops & high end gloss cabinetry. There are 2 glass doors off the kitchen/dining rm with built in blinds, one leads to the side yard & one to the sunroom. Kitchen has a hanging door opening to a large pantry with washer dryer hookups, a beer fridge & a broom closet. Small entrance off kitchen has a door to the lower level, a door to the garage & a glass door to the office which could be a 3rd main floor bedroom. The office has hardwood floors, a picture window, closet with shelving & a 2nd glass door leading to the foyer/hall. The primary bedroom has 3 double closets with motion lights and a 4th closet with shelving. There is also a 5 pc ensuite bath with its own linen closet, heated floors, lighted mirror & pot lighting. The second bedroom has double closet with motion light, a picture window & is located near the main bathroom. The lower level is partially finished and ready for your creativity. The sunroom has new flooring and is freshly painted featuring a double fan & french doors to a 16' X 30' composite deck with glass railing overlooking the St Lawrence River and natural gas outlet for BBQ. The boathouse requires work and is only suitable for smaller boats. The dock has a 14' ramp and currently docks a 21' pontoon. (id:42016)
Location
© 2025 CENTURY 21® Real Estate LLC. All rights reserved. CENTURY 21®, the CENTURY 21® Logo and C21® are registered service marks owned by CENTURY 21® Real Estate LLC. CENTURY 21® Real Estate LLC fully supports the principles of the Fair Housing Act and the Equal Opportunity Act. Each office is independently owned and operated. Listing Information is deemed reliable but is not guaranteed accurate.

All real estate advertised herein is subject to the Federal Fair Housing Act, which makes it illegal to advertise "any preference, limitation, or discrimination because of race, color, religion, sex, handicap, familial status, or national origin, or intention to make any such preference, limitation, or discrimination." We will not knowingly accept any advertising for real estate which is in violation of the law. All persons are hereby informed that all dwellings advertised are available on an equal opportunity basis.

