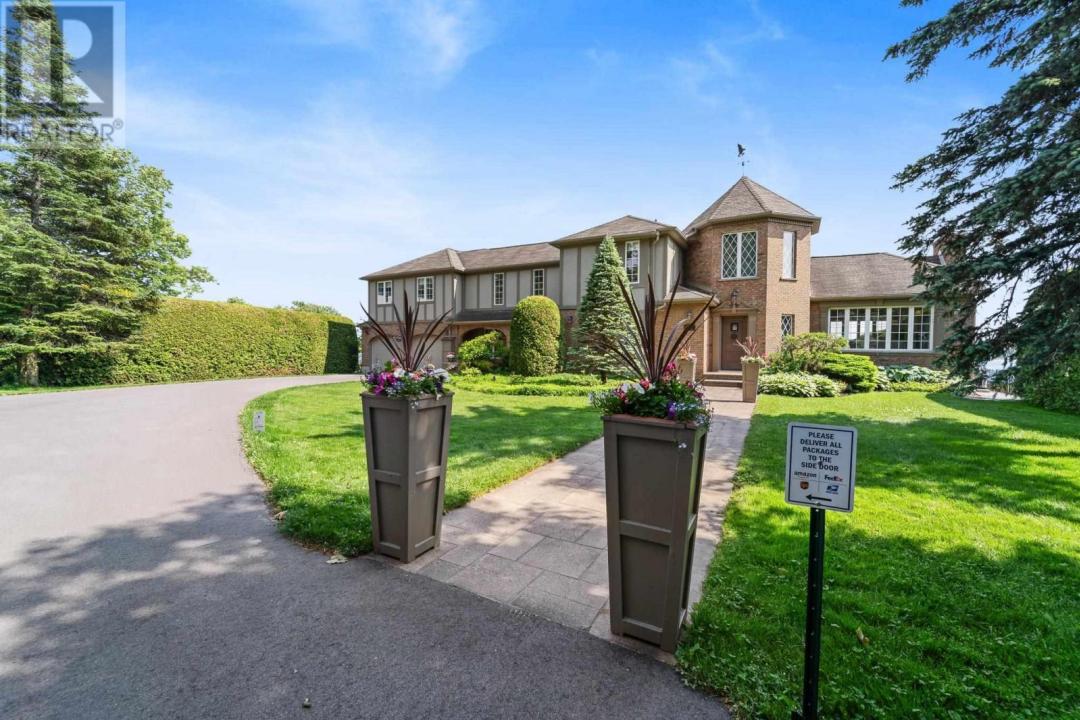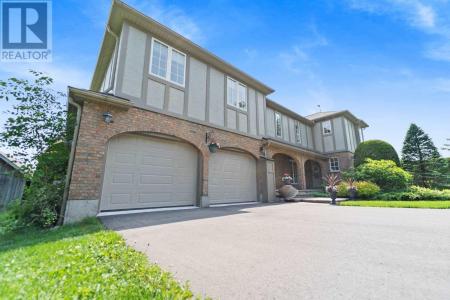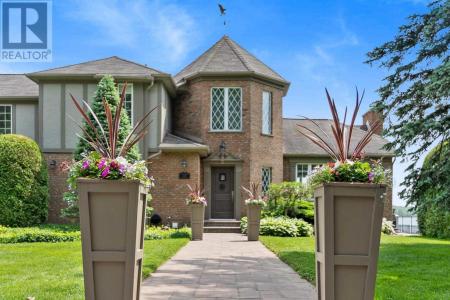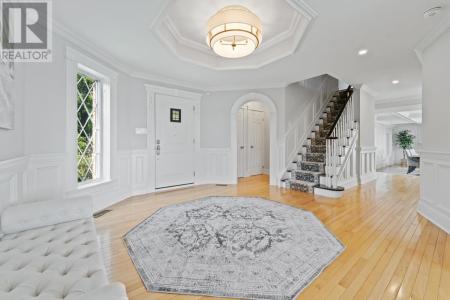1737 QUEEN ST, Sault Ste. Marie, Ontario P6A 2G4, Canada





Listed By CENTURY 21 Choice Realty Inc. Brokerage
The Home for Sale located at Sault Ste. Marie, Ontario P6A 2G4, Canada is currently for sale. Sault Ste. Marie, Ontario P6A 2G4, Canada is listed for $1,456,788. This property has 5 bedrooms, 5 bathrooms features. If the property located at Sault Ste. Marie, Ontario P6A 2G4, Canada isn't what you're looking for, visit https://www.century21global.com to see other Homes for Sale in Sault Ste. Marie .
Date Updated : Jul 24, 2025
MLS#: SM251638
$1,456,788 USD
CA$1,995,000 CAD
- Bedrooms5
- Bathrooms5
- Home/Lot size
344 m² (3,700 ft²)
Property features
Construction details
- Year built: 1980
Other features
- Property features: Fireplace
- Cooling system: Central Air Conditioning (zoned)
- Heating system: Forced Air
Area
- Property size:
344 m² (3,700 ft²) - Bedrooms: 5
- Bathrooms: 5
- Total rooms: 10
Description
Presenting 1737 Queen Street East – An Exceptional Waterfront Estate Welcome to refined living on the St. Marys River. Nestled in one of Sault Ste. Marie’s most sought-after areas, this prestigious waterfront estate is a rare fusion of timeless elegance, modern luxury, and unmatched craftsmanship. Mature, manicured landscaping creates a peaceful country feel, just moments from the Sault Golf & Country Club and city conveniences. Inside, the home boasts 5 bedrooms, 5 bathrooms, and over 3,700 sq. ft. of masterfully designed living space, plus an additional 488 Sq ft finished basement. A chef’s kitchen with panoramic water views is anchored by an 11-ft quartz island, Wolf range, Sub-Zero fridge, and cocktail bar. The great room features a carved antique mantel, Brazilian redwood herringbone flooring, custom millwork, and designer lighting. Retreat to the principal suite with custom fireplace, luxurious walk-in closet, and spa-like ensuite with heated tile floors and an impressive glass shower. Entertain in style in the octagonal home office, formal dining room, or in the fully finished lower level featuring a poker room, private movie theatre, and high-end laundry zone. Outdoors, enjoy paver stone walkways, stamped concrete patios, a full irrigation system, and direct access to Great Lakes boating. A 17kW natural gas generator, 400-amp service, and extensive recent upgrades ensure comfort, security, and peace of mind. This is a once-in-a-generation offering — a turn-key, move-in-ready legacy home. (id:42016)
Location
© 2025 CENTURY 21® Real Estate LLC. All rights reserved. CENTURY 21®, the CENTURY 21® Logo and C21® are registered service marks owned by CENTURY 21® Real Estate LLC. CENTURY 21® Real Estate LLC fully supports the principles of the Fair Housing Act and the Equal Opportunity Act. Each office is independently owned and operated. Listing Information is deemed reliable but is not guaranteed accurate.

All real estate advertised herein is subject to the Federal Fair Housing Act, which makes it illegal to advertise "any preference, limitation, or discrimination because of race, color, religion, sex, handicap, familial status, or national origin, or intention to make any such preference, limitation, or discrimination." We will not knowingly accept any advertising for real estate which is in violation of the law. All persons are hereby informed that all dwellings advertised are available on an equal opportunity basis.

