1828 Mt. Vernon Drive, Owensboro, Kentucky 42303
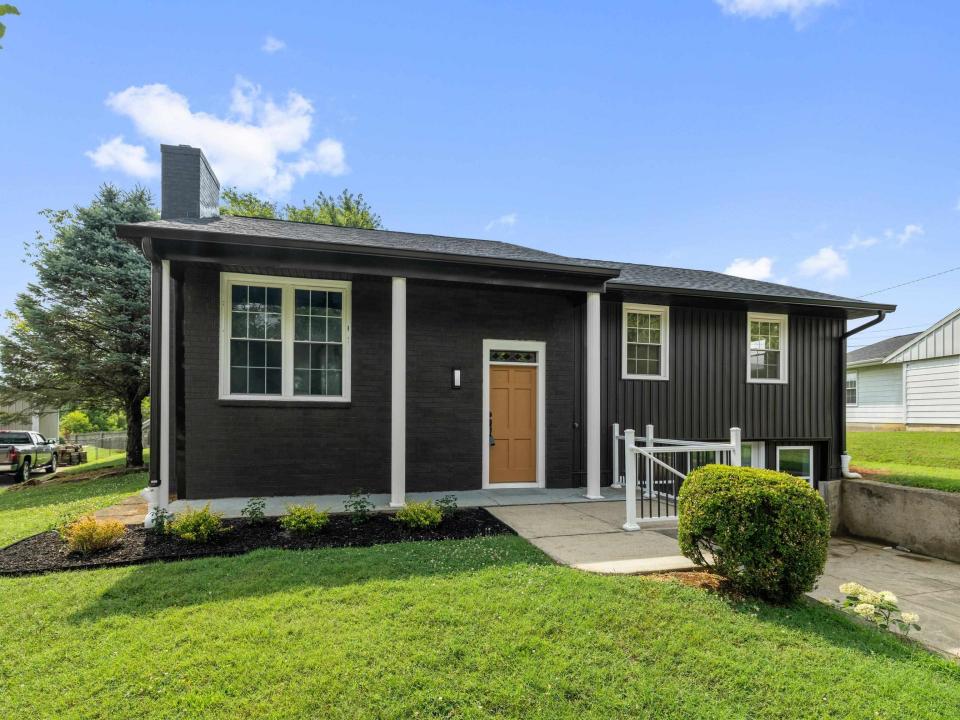
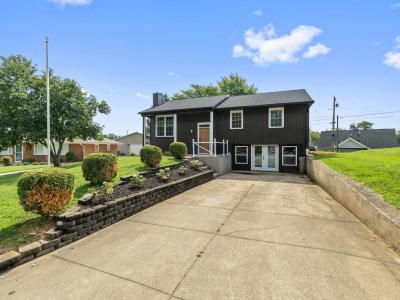
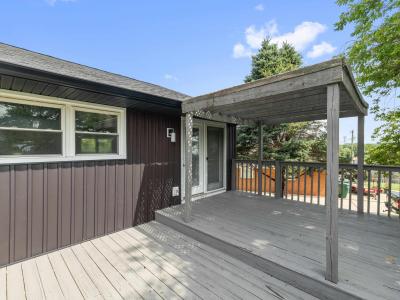
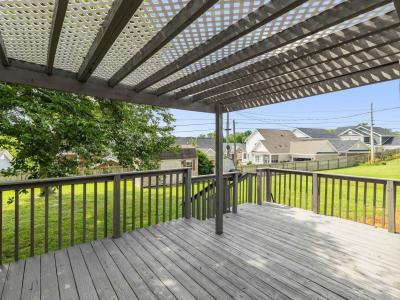
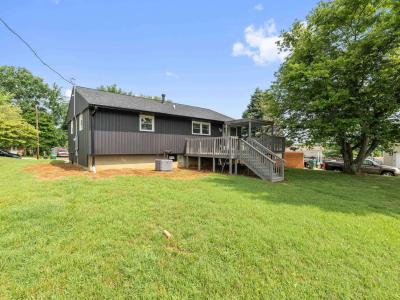
Listed By CENTURY 21 Prestige
The Single Family Home for Sale located at Owensboro, Kentucky 42303 is currently for sale. Owensboro, Kentucky 42303 is listed for $299,900. This property has 3 bedrooms, 2 bathrooms features. If the property located at Owensboro, Kentucky 42303 isn't what you're looking for, visit https://www.century21global.com to see other Single Family Homes for Sale in Owensboro .
Date Updated : Jul 17, 2025
MLS#: 92564
$299,900 USD
- TypeSingle Family Home
- Bedrooms3
- Bathrooms2
- Home/Lot size
201 m² (2,163 ft²)
Property features
Construction details
- Year built: 1963
Other features
- Appliances: Oven / Range Microwave Refrigerator Ceiling Fan Dishwasher
- Cooling system: Central AC
- Heating system: Forced Air Gas
Area
- Property size:
201 m² (2,163 ft²) - Bedrooms: 3
- Bathrooms: 2
- Total rooms: 5
Description
This home truly is BETTER than new and a MUST SEE! Once you enter inside, you'll be WOWED! Extensive Home Renovation and Upgrades! This home has been completely updated with high-quality finishes and thoughtful improvements throughout. Major upgrades include: Mechanical & Structural Systems Full home replumb with new water and sewer lines Water and sewer stub-outs at the back of the home for a future pool house or building. Gas line stubbed out for a backup generator Brand new electric service from the pole, including mass pipe, meter base, and breaker panel. Entire home rewired for modern electrical needs. HVAC system freshly serviced, New 199,000 BTU / 9.8 GPM instant tankless water heater. Interior Updates: Completely new kitchen with quartz countertops, undermount quartz sink, garbage disposal, new cabinets, and all new appliances All bathrooms fully renovated, new laundry room added, plumbed for two washers and dryers, new luxury vinyl plank flooring throughout and epoxy-coated floors in select areas, new lighting and smoke detectors installed throughout the home. Fresh paint throughout, new trim and baseboards, Smart thermostat installed, Custom-built modern handrails, all windows replaced and wrapped with white aluminum. Basement & Garage: Garage converted into a finished family/game room with windows and a front door Basement framed with 2x4s, Installed closed-cell spray foam insulation and new drywall in the basement. Basement includes 2 finished bonus rooms offering flexible use as additional living space, guest quarters, or playrooms. Exterior Improvements: New roof, gutters, fascia, and soffit New vinyl siding, Deck sanded, stained, and updated with a new privacy trellis for shade, new handrails and front landscaping, installed gravity-fed French drain system with a waterproofing membrane, Additional landscaping completed for enhanced curb appeal. This home is located in a convenient area close to all amenities! Seller offering a 1 year home warranty! Schedule your showing today! OPEN HOUSE this Saturday July 19th from 9:00 to 10:30! Tour with Sam Tipton!
Location
© 2025 CENTURY 21® Real Estate LLC. All rights reserved. CENTURY 21®, the CENTURY 21® Logo and C21® are registered service marks owned by CENTURY 21® Real Estate LLC. CENTURY 21® Real Estate LLC fully supports the principles of the Fair Housing Act and the Equal Opportunity Act. Each office is independently owned and operated. Listing Information is deemed reliable but is not guaranteed accurate.

All real estate advertised herein is subject to the Federal Fair Housing Act, which makes it illegal to advertise "any preference, limitation, or discrimination because of race, color, religion, sex, handicap, familial status, or national origin, or intention to make any such preference, limitation, or discrimination." We will not knowingly accept any advertising for real estate which is in violation of the law. All persons are hereby informed that all dwellings advertised are available on an equal opportunity basis.

