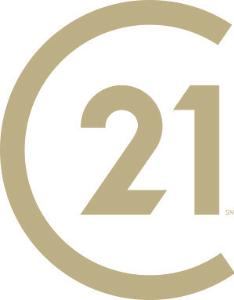1956 DON WHITE COURT, Oshawa, Ontario L1K 1A1, Canada
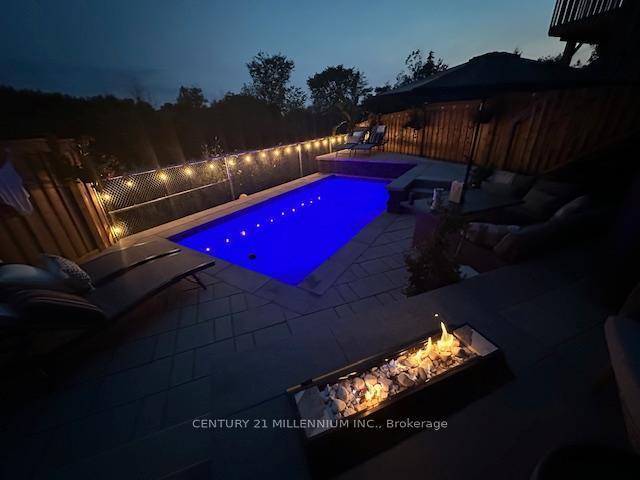
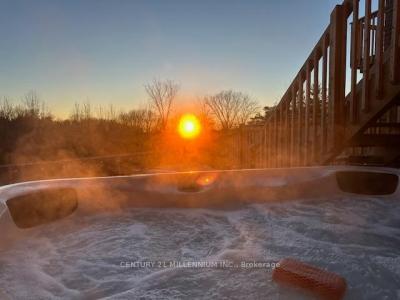
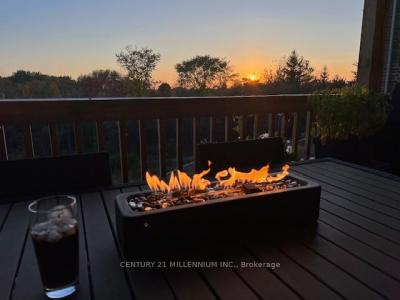
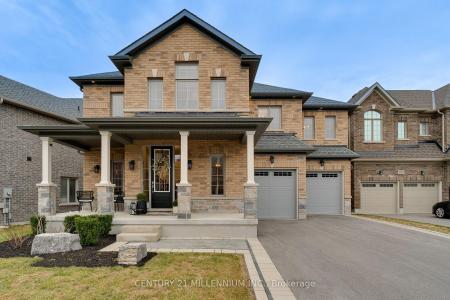
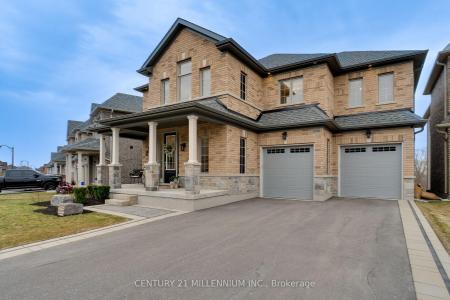
Listed By CENTURY 21 Millennium Inc. Brokerage
The Home for Sale located at Oshawa, Ontario L1K 1A1, Canada is currently for sale. Oshawa, Ontario L1K 1A1, Canada is listed for $1,240,643. This property has 4 bedrooms, 4 bathrooms, Neighborhood features. If the property located at Oshawa, Ontario L1K 1A1, Canada isn't what you're looking for, visit https://www.century21global.com to see other Homes for Sale in Oshawa .
Date Updated : Jul 24, 2025
MLS#: E12301771
$1,240,643 USD
CA$1,699,000 CAD
- Bedrooms4
- Bathrooms4
Property features
Key features
- Neighborhood
Other features
- Cooling system: Central Air Conditioning (zoned)
- Heating system: Forced Air
Area
- Land/Lot size:
486 m² (0.12 ac) - Bedrooms: 4
- Bathrooms: 4
- Total rooms: 8
Description
Custom-Built Masterpiece by Upperview Homes Luxury Redefined 4 bed, 4 bath home with breathtaking sunset ravine views Thoughtfully designed blend of luxury, function & nature. Main floor highlights: Striking linear gas fireplace with custom Cambria raw edge shelves & media cabinetry 12 patio doors open to a full-length rear deck ideal for outdoor dining & relaxation Chef-inspired kitchen with $52K+ in upgrades: Extended soft-close cabinetry, pot drawers, spice/oil pull-outs Built-in garbage/recycling, magic corner, under-cabinet lighting Gas stove rough-in, fridge water line, granite sink, extended pantry Cambria quartz full-height backsplash & large waterfall island Elegant formal dining room for entertaining. Primary suite retreat: Morning kitchen & double-sided fireplaceSpa-style ensuite: double shower, freestanding tub, Rubinet faucets, Cambria counters Walk-out to a private ravine-view deck Second-floor laundry with Cambria counters & ample cabinetry Walk-out basement with rough-inready for your vision. High-end finishes throughout: 6.5 Mirage White Oak flooring, 7 baseboards, 3 casings Upgraded tile, toilets, railings, and pot lights throughout 200-amp electrical service & enhanced lighting. Escape into your backyard oasis professionally landscaped with an Avoca saltwater heated pool & Arctic Spa hot tub No need to spend hours in traffic when paradise is right outside your door A true one-of-a-kind custom built, custom designed homemove in & enjoy!
Location
© 2025 CENTURY 21® Real Estate LLC. All rights reserved. CENTURY 21®, the CENTURY 21® Logo and C21® are registered service marks owned by CENTURY 21® Real Estate LLC. CENTURY 21® Real Estate LLC fully supports the principles of the Fair Housing Act and the Equal Opportunity Act. Each office is independently owned and operated. Listing Information is deemed reliable but is not guaranteed accurate.

All real estate advertised herein is subject to the Federal Fair Housing Act, which makes it illegal to advertise "any preference, limitation, or discrimination because of race, color, religion, sex, handicap, familial status, or national origin, or intention to make any such preference, limitation, or discrimination." We will not knowingly accept any advertising for real estate which is in violation of the law. All persons are hereby informed that all dwellings advertised are available on an equal opportunity basis.

