212 Chestnut Rise Trail, Big Canoe, Georgia 30143
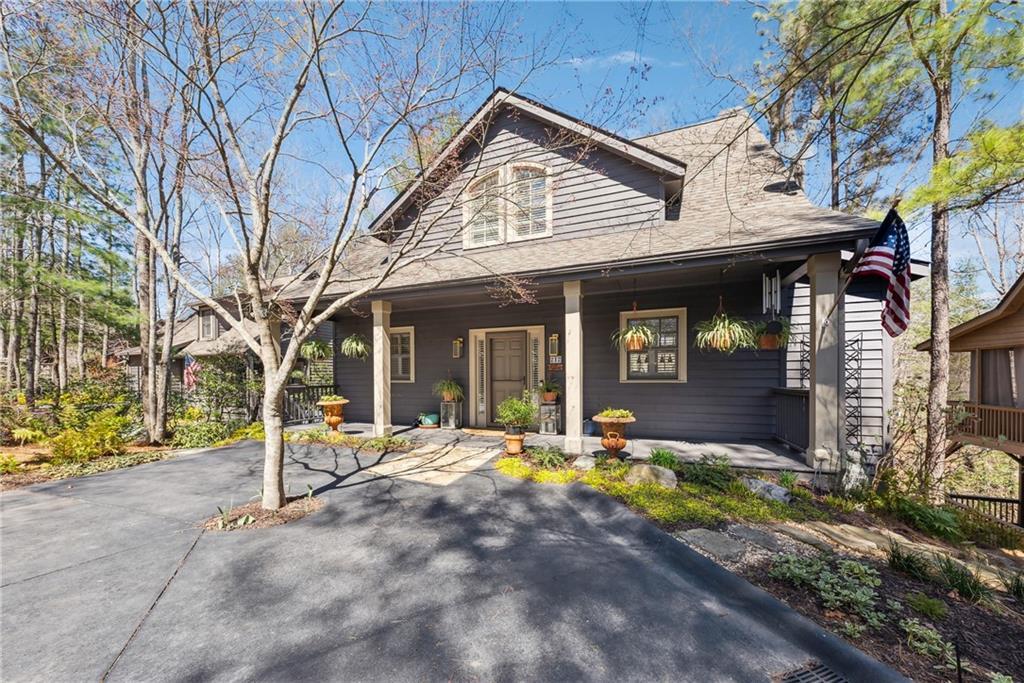
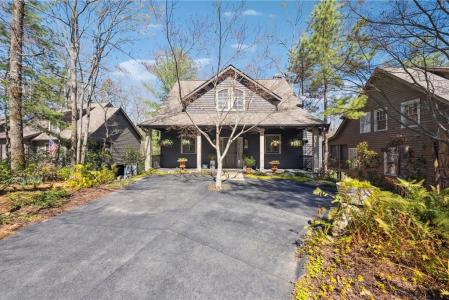
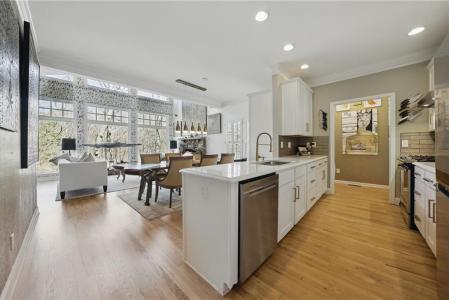
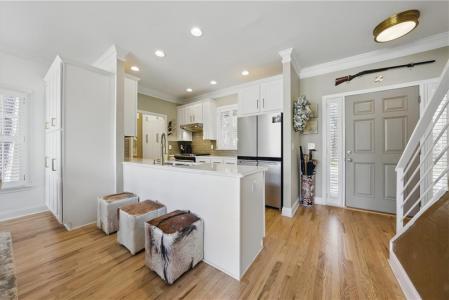
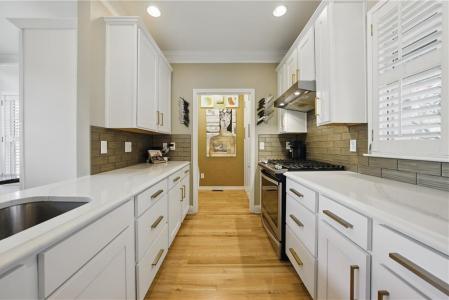
Listed By CENTURY 21 Results
The Single Family Home for Sale located at Big Canoe, Georgia 30143 is currently for sale. Big Canoe, Georgia 30143 is listed for $599,000. This property has 4 bedrooms, 5 bathrooms, Gated Community features. If the property located at Big Canoe, Georgia 30143 isn't what you're looking for, visit https://www.century21global.com to see other Single Family Homes for Sale in Big Canoe .
Date Updated : Jun 3, 2025
MLS#: 7582967
$599,000 USD
- TypeSingle Family Home
- Bedrooms4
- Bathrooms5
- Home/Lot size
223 m² (2,396 ft²)
Property features
Key features
- Gated Community
Construction details
- Year built: 2002
- Roofing: Composition/shingle
Other features
- Property features: Porch-screened Porch Deck
- Appliances: Oven / Range Washer Microwave Refrigerator Dryer Dishwasher
- Heating system: Heat Pump
Area
- Property size:
223 m² (2,396 ft²) - Land/Lot size:
1,012 m² (0.25 ac) - Bedrooms: 4
- Bathrooms: 5
- Total rooms: 9
Description
Professionally designed and like new 4/4.5 design cottage home is located in the ever-so-convenient "Wolfscratch Village" section of Big Canoe and located just seconds away from the award winning amenities which include the 18,000 SF Wellness Center, Pools, Tennis and Pickleball Courts, Chapel, Library and Clubhouse. This very special home has been transformed into an elegant masterpiece using high end products and materials throughout totaling $360,000 in improvements, all of which was done in the last 3 years. From the moment you drive up, you are greeted by luscious landscaping, a flat driveway and an inviting front porch. This gorgeous craftsman cottage features four separate in-suites, spread over three levels of open living for privacy. Walk through the front door and be greeted by a two-story wall of windows in the great room with stacked stone fireplace and high volume ceilings and hardwood flooring throughout the main level where you can also enjoy the peaceful, wood view from your enclosed sun room behind the Master BR Suite and customized bathroom with very high-end finishes and bidet. Meal prep is a dream in the open chef's kitchen with gas range, custom shaker-style cabinetry and loads of counter space. The upper level is made up of two more in-suite bedrooms and an open loft, perfect for reading or an office. The terrace level offers a large family room with custom built-ins and refrigerator, the fourth in-suite is located along with an enclosed porch with EZ-Breeze windows and stone patio floor. The list of improvements is a lengthy one and available upon request. Words alone cannot do it justice, so you'll just have to come and see for yourself.
Location
© 2025 CENTURY 21® Real Estate LLC. All rights reserved. CENTURY 21®, the CENTURY 21® Logo and C21® are registered service marks owned by CENTURY 21® Real Estate LLC. CENTURY 21® Real Estate LLC fully supports the principles of the Fair Housing Act and the Equal Opportunity Act. Each office is independently owned and operated. Listing Information is deemed reliable but is not guaranteed accurate.

All real estate advertised herein is subject to the Federal Fair Housing Act, which makes it illegal to advertise "any preference, limitation, or discrimination because of race, color, religion, sex, handicap, familial status, or national origin, or intention to make any such preference, limitation, or discrimination." We will not knowingly accept any advertising for real estate which is in violation of the law. All persons are hereby informed that all dwellings advertised are available on an equal opportunity basis.

