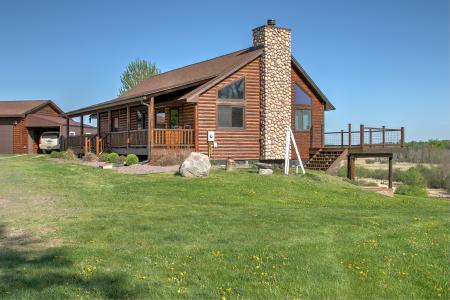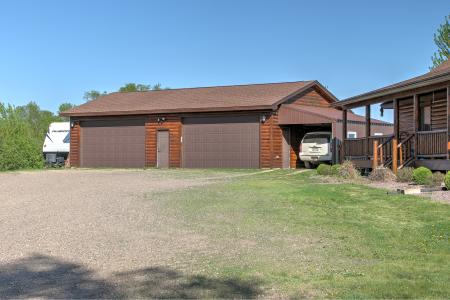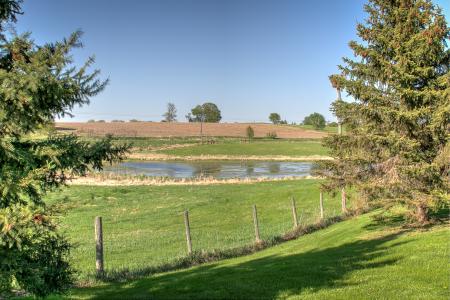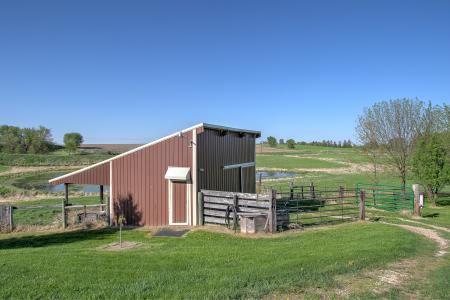2200 405th Avenue NW, Braham, Minnesota 55006





Listed By CENTURY 21 Moline Realty, Inc
The Single Family Home for Sale located at Braham, Minnesota 55006 is currently for sale. Braham, Minnesota 55006 is listed for $629,000. This property has 4 bedrooms, 2 bathrooms, Association Boat Ramp, In The Country, Parking, Detached Garage, 1 Level Ranch features. If the property located at Braham, Minnesota 55006 isn't what you're looking for, visit https://www.century21global.com to see other Single Family Homes for Sale in Braham .
Date Updated : Jun 27, 2025
MLS#: 6719185
$629,000 USD
- TypeSingle Family Home
- Bedrooms4
- Bathrooms2
Property features
Key features
- Association Boat Ramp
- In The Country
- Parking
- Detached Garage
- 1 Level Ranch
Construction details
- Year built: 2003
- Roofing: Shingle-Asphalt
- Style: 1 Level Ranch
Other features
- Property features: Porch Patio
- Appliances: Water Softener Oven / Range Washer Microwave Refrigerator Ceiling Fan Dryer Dishwasher
- Cooling system: Central AC
- Heating system: Forced Air Propane
- Garages: 4
- Parking Spaces: 5
Area
- Land/Lot size:
128,528 m² (31.76 ac) - Bedrooms: 4
- Bathrooms: 2
- Total rooms: 6
Description
Welcome home to your up north retreat on 31.76 acres of rolling land with a pond. Sit a spell on the generous sized front porch and enjoy the tranquility of country living with sublime, panoramic views. This custom built home, surrounded by wildlife could be your own private hunters paradise. Hewn log siding lends to a cozy cabin feel, as well the knotty pine lofted ceilings, the warm wood floors, and the quintessential nostalgic fireplace. The main level offers: open floor plan, two spacious bedrooms, knotty pine kitchen cabinets, stainless steel appl's, walk in pantry, living room with bay window, and patio doors to the deck for grilling and entertaining. Lower level offers: two more spacious bedrooms, a flex space for office/den or hobby area, a farmhouse style family room, with electric fireplace, and a walk out to the patio. Marvin windows, seamless steel gutters, and 2019 roof. The insulated and heated 26x44 detached garage with two 10' doors will accommodate the workshop and all the toys. Extra parking in the 10x23 steel siding/roof carport with cement floor. A 16x24 pole barn with electric and an additional open overhang addition on the back will shelter the horses or cattle. Partial property fencing for livestock. Please enjoy the Matterport 3D Walk Through Tour!
Location
© 2025 CENTURY 21® Real Estate LLC. All rights reserved. CENTURY 21®, the CENTURY 21® Logo and C21® are registered service marks owned by CENTURY 21® Real Estate LLC. CENTURY 21® Real Estate LLC fully supports the principles of the Fair Housing Act and the Equal Opportunity Act. Each office is independently owned and operated. Listing Information is deemed reliable but is not guaranteed accurate.

All real estate advertised herein is subject to the Federal Fair Housing Act, which makes it illegal to advertise "any preference, limitation, or discrimination because of race, color, religion, sex, handicap, familial status, or national origin, or intention to make any such preference, limitation, or discrimination." We will not knowingly accept any advertising for real estate which is in violation of the law. All persons are hereby informed that all dwellings advertised are available on an equal opportunity basis.

