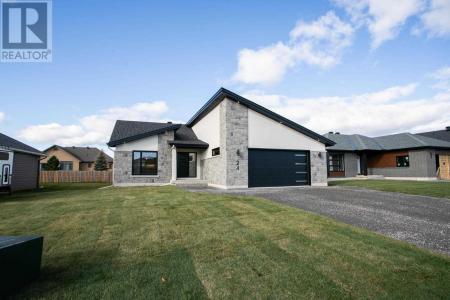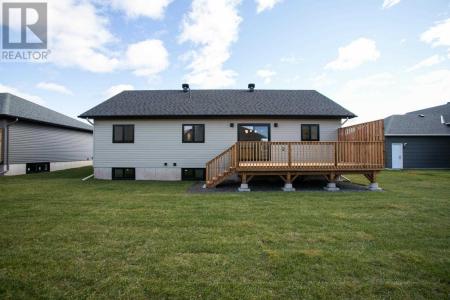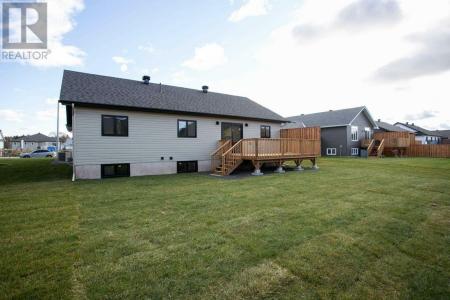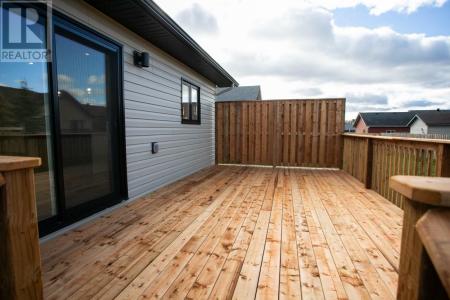24 NOAH DR, Sault Ste. Marie, Ontario P6C 6E6, Canada





Listed By CENTURY 21 Choice Realty Inc. Brokerage
The Home for Sale located at Sault Ste. Marie, Ontario P6C 6E6, Canada is currently for sale. Sault Ste. Marie, Ontario P6C 6E6, Canada is listed for $606,009. This property has 4 bedrooms, 2 bathrooms features. If the property located at Sault Ste. Marie, Ontario P6C 6E6, Canada isn't what you're looking for, visit https://www.century21global.com to see other Homes for Sale in Sault Ste. Marie .
Date Updated : Jun 22, 2025
MLS#: SM251084
$606,009 USD
CA$829,900 CAD
- Bedrooms4
- Bathrooms2
- Home/Lot size
140 m² (1,507 ft²)
Property features
Construction details
- Year built: 2024
Other features
- Cooling system: Central Air Conditioning (zoned)
- Heating system: Forced Air
Area
- Property size:
140 m² (1,507 ft²) - Bedrooms: 4
- Bathrooms: 2
- Total rooms: 6
Description
Welcome to this stunning, brand-new custom-built bungalow by Ficmar, located in the sought-after Greenfield Subdivision. Offering 1,507 square feet of modern, open-concept living space, this home is perfect for both entertaining and family life. The main floor features vaulted ceilings and a spacious layout that connects the kitchen, dining, and living areas. The high-end kitchen is equipped with premium cabinetry, an oversized waterfall quartz island, and under-cabinet lighting. The primary bedroom suite is a luxurious retreat, complete with a 3-piece en-suite bath with a walk-in shower, quartz vanity, and an oversized closet. There are also two additional bedrooms and a beautifully finished 4-piece main bath with custom shower and quartz vanity. The full basement offers endless possibilities, with room for additional bedrooms or a recreation space. Engineered hardwood flooring runs throughout the main areas, with tile in both bathrooms and the foyer. The home also features a two-car attached garage, gas forced air heating, central air conditioning, and a security system. With sleek rooflines, black casement windows, and a combination of estate stone and stucco, the home boasts impressive curb appeal. A rear deck and double driveway add to its convenience and beauty. Located near all amenities and within walking distance of the Hub Trail, this home is just minutes from the Sault Area Hospital, parks, shopping, and schools. Plus, with Tarion New Home Warranty coverage, you can rest assured of its quality and durability. Call today to schedule your private viewing of this exceptional home! (id:42016)
Location
© 2025 CENTURY 21® Real Estate LLC. All rights reserved. CENTURY 21®, the CENTURY 21® Logo and C21® are registered service marks owned by CENTURY 21® Real Estate LLC. CENTURY 21® Real Estate LLC fully supports the principles of the Fair Housing Act and the Equal Opportunity Act. Each office is independently owned and operated. Listing Information is deemed reliable but is not guaranteed accurate.

All real estate advertised herein is subject to the Federal Fair Housing Act, which makes it illegal to advertise "any preference, limitation, or discrimination because of race, color, religion, sex, handicap, familial status, or national origin, or intention to make any such preference, limitation, or discrimination." We will not knowingly accept any advertising for real estate which is in violation of the law. All persons are hereby informed that all dwellings advertised are available on an equal opportunity basis.

