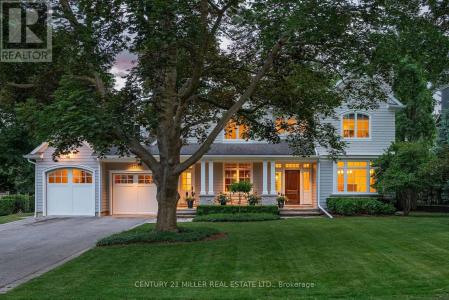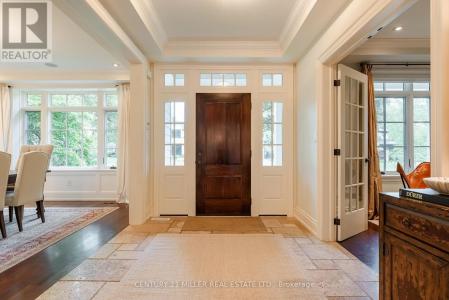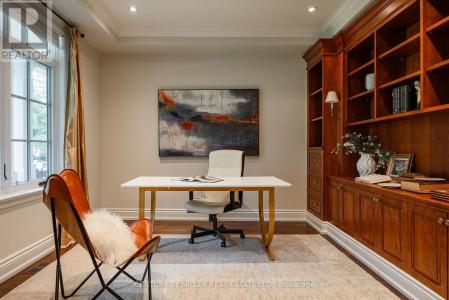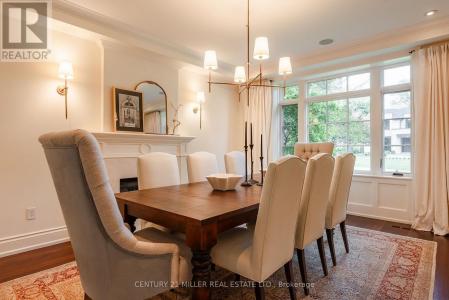254 ALBION AVENUE, Oakville (mo Morrison), Ontario L6J 4T5, Canada





Listed By CENTURY 21 Miller Real Estate Ltd. Brokerage
The Home for Sale located at Oakville (mo Morrison), Ontario L6J 4T5, Canada is currently for sale. Oakville (mo Morrison), Ontario L6J 4T5, Canada is listed for $3,637,354. This property has 5 bedrooms, 5 bathrooms features. If the property located at Oakville (mo Morrison), Ontario L6J 4T5, Canada isn't what you're looking for, visit https://www.century21global.com to see other Homes for Sale in Oakville (mo Morrison) .
Date Updated : Jun 14, 2025
MLS#: W12219233
$3,637,354 USD
CA$4,995,000 CAD
- Bedrooms5
- Bathrooms5
Property features
Other features
- Property features: Fireplace
- Cooling system: Central Air Conditioning (zoned)
- Heating system: Forced Air
Area
- Bedrooms: 5
- Bathrooms: 5
- Total rooms: 10
Description
Immaculate family home on a quiet tree-lined street in established Morrison. Set back on a private lot framed by mature trees, this finely crafted Colonial Revival with neutral coastal influence spans nearly 6,500 sq ft of refined living space. Flat stone pavers, textured boulders, + structured perennial gardens lead to a linear front portico + bold entrance. Inside, timeless design meets artisan-crafted millwork, oversized glazing + a traditional centre-hall layout. Detailed trim frames elegant passageways while marble + warm stained cherry define the formal spaces. A private office sits behind French doors with custom cabinetry + the formal dining room features a marbled fireplace + lush front views. The adjacent servery connects to a chefs kitchen with full-height face-frame cabinetry, commercial-grade appliances, + a solid centre island. The breakfast area opens to the rear yard+flows into a great room w/expanded-height coffered ceiling+ fp. The main-level primary suite features a cathedral ceiling, fireplace, French doors to a stone patio, a bright dressing room + luxurious ensuite. Upper level w/three additional bedrooms, with walk-in closets + ensuite privileges. The sun-filled lower level offers a rec room with fireplace, games area, theatre space, fifth bedroom or office suite, gym with mirrored walls+ turf flooring, a full bath + extra storage. Outside, the resort-style backyard includes a expansive pool w/stone waterfall + 2 raised ledges, & a stunning 507sf pool house with two Nana Walls, wet bar, stone-clad fireplace, full bath + outdoor shower. With 4+1 beds, 5.5 baths, 5 fireplaces & a coveted southeast Oakville location, this home blends comfort, elegance + function in one package. (id:42016)
Location
© 2025 CENTURY 21® Real Estate LLC. All rights reserved. CENTURY 21®, the CENTURY 21® Logo and C21® are registered service marks owned by CENTURY 21® Real Estate LLC. CENTURY 21® Real Estate LLC fully supports the principles of the Fair Housing Act and the Equal Opportunity Act. Each office is independently owned and operated. Listing Information is deemed reliable but is not guaranteed accurate.

All real estate advertised herein is subject to the Federal Fair Housing Act, which makes it illegal to advertise "any preference, limitation, or discrimination because of race, color, religion, sex, handicap, familial status, or national origin, or intention to make any such preference, limitation, or discrimination." We will not knowingly accept any advertising for real estate which is in violation of the law. All persons are hereby informed that all dwellings advertised are available on an equal opportunity basis.

