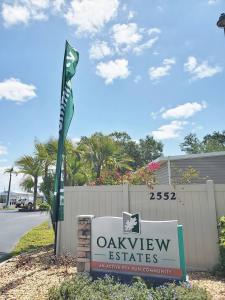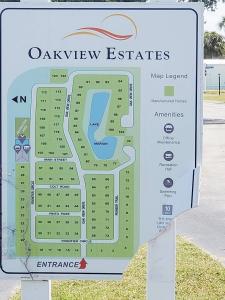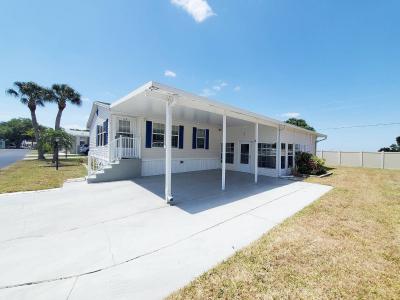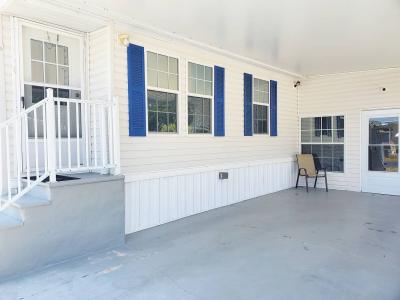2552 NE Turner Ave #18, Arcadia, Florida 34266





Listed By CENTURY 21 SUNBELT REALTY
The Manufactured Home for Sale located at Arcadia, Florida 34266 is currently for sale. Arcadia, Florida 34266 is listed for $139,997. This property has 3 bedrooms, 2 bathrooms, 1 Level Ranch features. If the property located at Arcadia, Florida 34266 isn't what you're looking for, visit https://www.century21global.com to see other Manufactured Homes for Sale in Arcadia .
Date Updated : May 15, 2025
MLS#: 11484561
$139,997 USD
- TypeManufactured Home
- Bedrooms3
- Bathrooms2
- Home/Lot size
125 m² (1,344 ft²)
Property features
Key features
- 1 Level Ranch
Construction details
- Year built: 2005
- Style: 1 Level Ranch
Area
- Property size:
125 m² (1,344 ft²) - Bedrooms: 3
- Bathrooms: 2
- Total rooms: 5
Description
LOWEST Monthly in Area approx. $524.00 per Mth. includes: Water,Sewer, & twice weekly Trash Pick-up! This 2005 Nobility Manufactured Home approx. 1344 sq. ft. interior Plus Enclosed CarPort with a RAM Chair Lift for entry into Home! Partially Furnished! Three BedRoom Two Bath Split Floor Plan, 5 Car CarPort with additional Golf Cart space! Location: 2552 NE Turner Ave Lot #18, Arcadia, Florida 34266 in OakView Estates Active 55+ Community! Features: Heated Pool/ ClubHouse/Pool Table/Shuffleboard & Horseshoe Courts/Community Fire Pit/Library/Picnic & Pet Friendly with a Dog Park! Large Breeds Golden's, Lab's & Doodle's. No Agressive Breeds. Front Entry into 3 Window Florida Room w/ Off Set inside Laundry Washer & Dryer included in Sale. Flooring Oak Laminate. Wide Entry into Kitchen with Tile Flooring. Natural Color cabinets. Stainless Steel Refrigerator, Hood Microwave over Flat Top Range, Dishwasher & Disposal. Breakfast Nook & Pantry. Additional 6 Door Upper & Lower Curio Cabinet with Prep Counter space or Serving layout. Additional cabinets with Breakfast Bar extension with room for two Bar Stools. Dining Area w/ Dinette. Hall to Guest BedRoom accommodates Queen Size Grouping. 2nd Guest BedRoom accommodates a Queen Size Grouping Also. Quest Bath has Shower & Vanity. Split Floor Plan with Master on opposite side of LivingRoom. Master BedRoom accommodates King Size Grouping. Extra Large Walk-In Closet. Master Bath has Shower & Dual Sink Vanity Plus Extra Linen & Closet for Storage. 2nd Entry or Exit in Kitchen leads out to Enclosed 6 Window Finished Lanai with Shed Entry. Shed entry also from BackYard. With Huge Back Yard for Grilling or Star Gazing! Call Today for Your Personal Tour!
Location
© 2025 CENTURY 21® Real Estate LLC. All rights reserved. CENTURY 21®, the CENTURY 21® Logo and C21® are registered service marks owned by CENTURY 21® Real Estate LLC. CENTURY 21® Real Estate LLC fully supports the principles of the Fair Housing Act and the Equal Opportunity Act. Each office is independently owned and operated. Listing Information is deemed reliable but is not guaranteed accurate.

All real estate advertised herein is subject to the Federal Fair Housing Act, which makes it illegal to advertise "any preference, limitation, or discrimination because of race, color, religion, sex, handicap, familial status, or national origin, or intention to make any such preference, limitation, or discrimination." We will not knowingly accept any advertising for real estate which is in violation of the law. All persons are hereby informed that all dwellings advertised are available on an equal opportunity basis.

