302 School Side Drive, Throop, Pennsylvania 18512
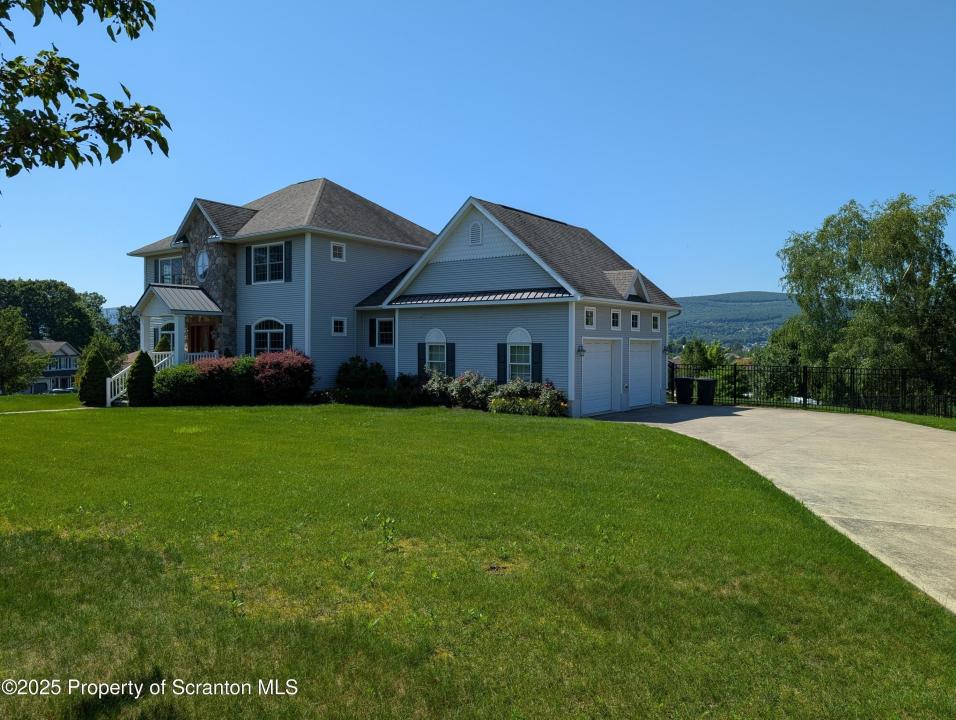
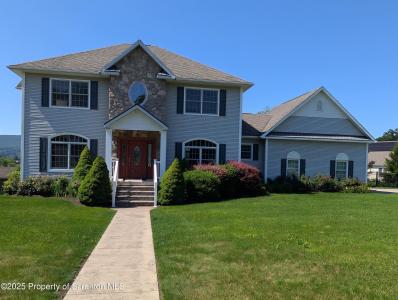
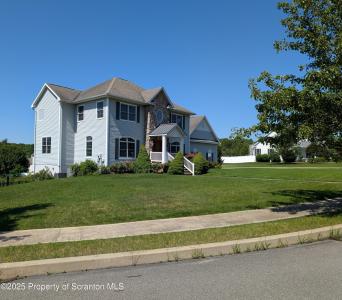
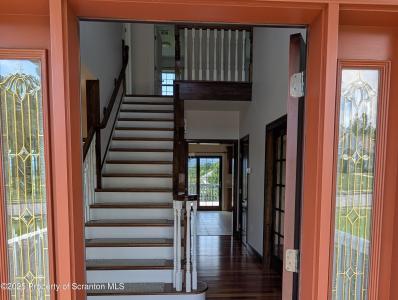
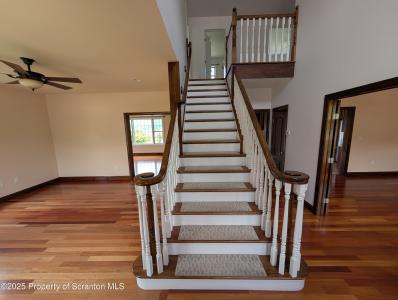
Listed By CENTURY 21 Jack Ruddy Real Estate
The Single Family Home for Sale located at Throop, Pennsylvania 18512 is currently for sale. Throop, Pennsylvania 18512 is listed for $659,000. This property has 3 bedrooms, 3 bathrooms, Parking, Traditional features. If the property located at Throop, Pennsylvania 18512 isn't what you're looking for, visit https://www.century21global.com to see other Single Family Homes for Sale in Throop .
Date Updated : Jul 19, 2025
MLS#: SC253430
$659,000 USD
- TypeSingle Family Home
- Bedrooms3
- Bathrooms3
- Home/Lot size
256 m² (2,756 ft²)
Property features
Key features
- Parking
- Traditional
Construction details
- Year built: 2005
- Style: Traditional
Other features
- Property features: Separate Laundry Room Garage Basement Garage Fireplace
- Appliances: Oven / Range Microwave Ceiling Fan Dishwasher
- Cooling system: Central AC
- Heating system: Forced Air Gas
- Garages: 2
- Parking Spaces: 2
Area
- Property size:
256 m² (2,756 ft²) - Land/Lot size:
2,752 m² (0.68 ac) - Bedrooms: 3
- Bathrooms: 3
- Total rooms: 6
Description
A rare opportunity in the sought after School Side Estates! Close to all the Mid Valley School SD schools, shopping, dining and interstates. The moment you step through the ornate wood front door and past the grand staircase onto the warmth of the Brazilian cherry wood floors that flow elegantly through this meticulously maintained masterpiece, you will experience refinement, comfort and convenience. With gas forced hot air heat and central air conditioning your comfort is assured. This home boasts a family room that leads into a large living room with a gas fireplace with hearth to ceiling fieldstone. The eat in kitchen features granite throughout extending to the island which can accommodate additional people for informal meals. For more elegant meals, this home features a formal dining room with beautiful French Doors. Also on the first floor is a laundry room with hookups for washer and dryer and a 1/2 bathroom. Ascend the grand staircase with custom carpet to the primary bedroom which features two ceiling fans, a walk-in closet that measures 7'9'' X 10'5'', an ensuite bathroom with a walk-in shower, jetted tub and double sink. All bedrooms feature recent carpeting. Generous closet space abounds in this home!For outdoor relaxation and entertainment, step out of the kitchen onto the spacious deck that not only overlooks the large, landscaped, fenced in back yard with a patio on the ground level and also features sweeping mountain views. The basement is a blank 1306 square foot canvas with unlimited potential! It's drywalled and plumbed for a bathroom. It also has sliding patio doors to the yard patio which would lend itself to being transformed into a large family room, additional bedrooms or a billiards room! A separate 8'X18' adjacent room is ideal for storage. The two car attached garage also has a sink to clean up after those ''DIY'' projects. All information and measurements are approximate and not warranted or guaranteed. *Returned check fee 40.00
Location
© 2025 CENTURY 21® Real Estate LLC. All rights reserved. CENTURY 21®, the CENTURY 21® Logo and C21® are registered service marks owned by CENTURY 21® Real Estate LLC. CENTURY 21® Real Estate LLC fully supports the principles of the Fair Housing Act and the Equal Opportunity Act. Each office is independently owned and operated. Listing Information is deemed reliable but is not guaranteed accurate.

All real estate advertised herein is subject to the Federal Fair Housing Act, which makes it illegal to advertise "any preference, limitation, or discrimination because of race, color, religion, sex, handicap, familial status, or national origin, or intention to make any such preference, limitation, or discrimination." We will not knowingly accept any advertising for real estate which is in violation of the law. All persons are hereby informed that all dwellings advertised are available on an equal opportunity basis.

