40205 Ashland Drive, SterlingHeights, Michigan 48313
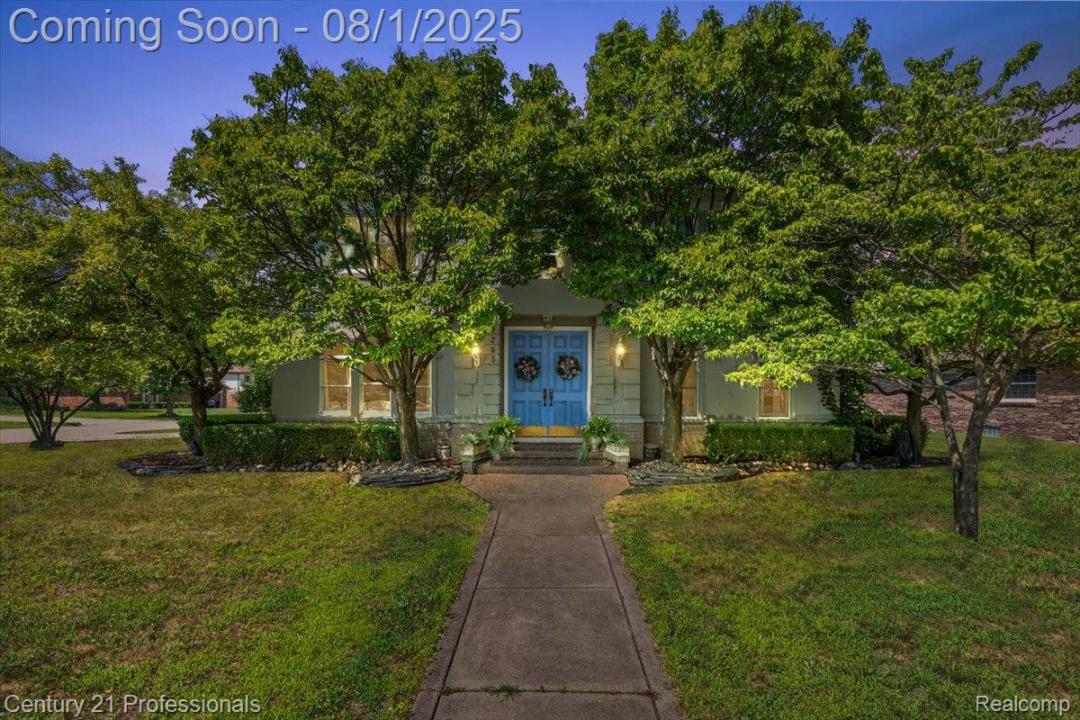
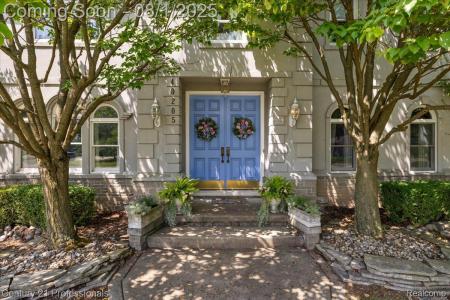
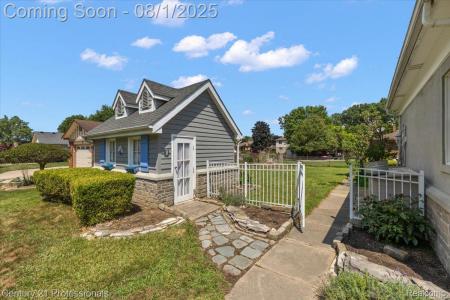
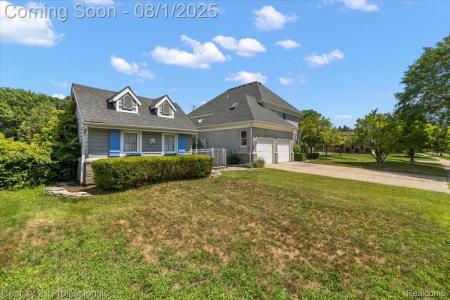
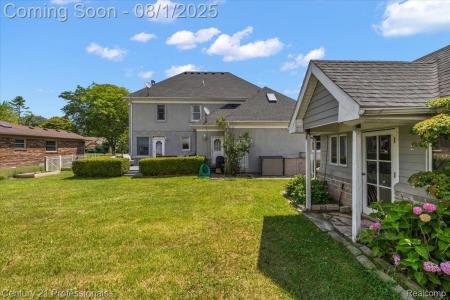
Listed By CENTURY 21 Professionals
The Single Family Home for Sale located at SterlingHeights, Michigan 48313 is currently for sale. SterlingHeights, Michigan 48313 is listed for $474,000. This property has 4 bedrooms, 4 bathrooms, Colonial features. If the property located at SterlingHeights, Michigan 48313 isn't what you're looking for, visit https://www.century21global.com to see other Single Family Homes for Sale in SterlingHeights .
Date Updated : Aug 2, 2025
MLS#: 20251019574
$474,000 USD
- TypeSingle Family Home
- Bedrooms4
- Bathrooms4
Property features
Key features
- Colonial
Construction details
- Year built: 1994
- Style: Colonial
Other features
- Garages: 2
Area
- Land/Lot size:
1,012 m² (0.25 ac) - Bedrooms: 4
- Bathrooms: 4
- Total rooms: 8
Description
An incredible opportunity to make this your own dream home - on a coveted corner lot! This French Country 4 bedroom / 3.5 bathroom is for sale FOR THE FIRST TIME EVER! The open foyer and tall ceilings greet you, surrounded by a gas fireplace, two separate living room spaces, half bath, and first floor laundry. Formal dining room features beautiful glass sliding pocket doors. Sun-drenched kitchen with stainless appliances has ample room for a breakfast table. The kitchen opens to the backyard deck, perfect for morning coffee or outdoor entertaining. The thoughtful floor plan on the main level creates a seamless circular flow, making the home feel open and connected. Decorative archways, crown molding, crystal doorknobs & solid wood doors throughout. The Second floor showcases 4 spacious bedrooms. Two are connected by a jack & jill bathroom, the third has an en suite, and the Primary Bedroom has its own en suite. Primary bathroom features a jacuzzi tub, marble shower and walk-in closet. Extra feature upstairs is an oversized closet (ideal as a playroom, cozy den, computer/study room). Large unfinished basement just waiting for your vision! Attached 2 car garage. Custom shed mirrors the home for storybook curb appeal. Location provides convenient access to nearby schools and parks, making it an ideal setting.
Location
© 2025 CENTURY 21® Real Estate LLC. All rights reserved. CENTURY 21®, the CENTURY 21® Logo and C21® are registered service marks owned by CENTURY 21® Real Estate LLC. CENTURY 21® Real Estate LLC fully supports the principles of the Fair Housing Act and the Equal Opportunity Act. Each office is independently owned and operated. Listing Information is deemed reliable but is not guaranteed accurate.

All real estate advertised herein is subject to the Federal Fair Housing Act, which makes it illegal to advertise "any preference, limitation, or discrimination because of race, color, religion, sex, handicap, familial status, or national origin, or intention to make any such preference, limitation, or discrimination." We will not knowingly accept any advertising for real estate which is in violation of the law. All persons are hereby informed that all dwellings advertised are available on an equal opportunity basis.

