4724 HERITAGE DRIVE, Vernon, British Columbia V1T 7V4, Canada
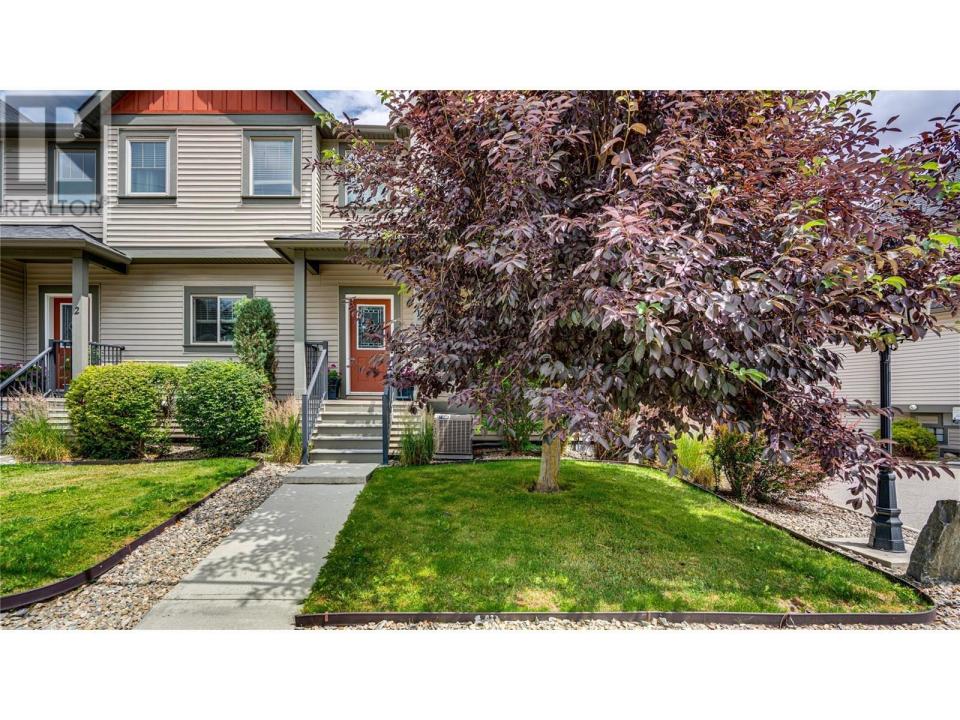
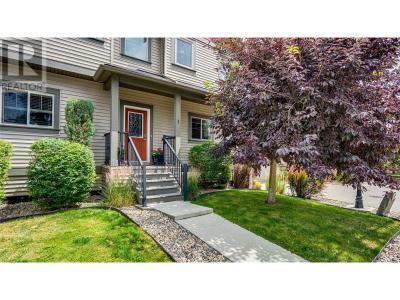
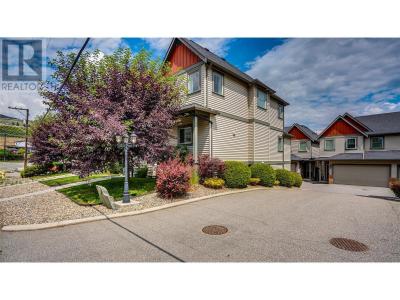
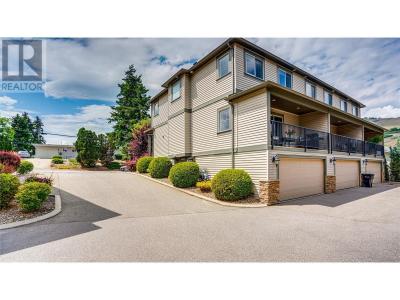
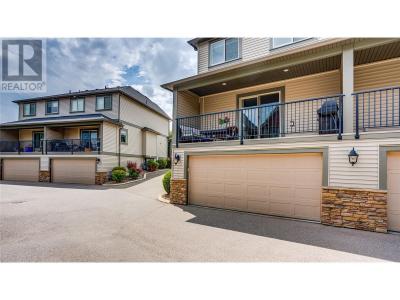
Listed By CENTURY 21 Assurance Realty Ltd.
The Home for Sale located at Vernon, British Columbia V1T 7V4, Canada is currently for sale. Vernon, British Columbia V1T 7V4, Canada is listed for $473,222. This property has 2 bedrooms, 4 bathrooms features. If the property located at Vernon, British Columbia V1T 7V4, Canada isn't what you're looking for, visit https://www.century21global.com to see other Homes for Sale in Vernon .
Date Updated : Jul 16, 2025
MLS#: 10353804
$473,222 USD
CA$649,900 CAD
- Bedrooms2
- Bathrooms4
- Home/Lot size
178 m² (1,920 ft²)
Property features
Construction details
- Year built: 2009
Other features
- Property features: Fireplace
- Cooling system: Central Air Conditioning (zoned)
- Heating system: Forced Air
Area
- Property size:
178 m² (1,920 ft²) - Bedrooms: 2
- Bathrooms: 4
- Total rooms: 6
Description
This move-in ready craftsman-style end-unit townhome is located in Bella Vista within a 5-minute convenient proximity to downtown Vernon, with public transit nearby. A custom component in the build is an ICF foundation and concrete party wall for energy efficiency, sound transmission reduction, and fire safety. The main floor sports a bright open-concept plan with 9' ceilings, hardwood & tile flooring, modern color palette with accent walls, and powder room. A very functional kitchen features an island, shaker cabinetry, walk-in pantry, new quartz countertops, new granite window sink, and a new SS tub Bosch dishwasher! The ample dining area flows into a large living room with corner gas fireplace and slider door access to a covered balcony. The spacious primary bedroom has a vaulted ceiling with fan, a generous walk-in closet, and a luxury 5pc ensuite with soaker tub, shower stall, separate sinks, and toilet closet. The large second primary bedroom comes with its own 4pc bath, walk-in closet and desk nook. The second level has a convenient laundry closet w stacking LG W/D. New oak veneer laminate flooring completes the floor plan. The finished basement boasts a large flex/rec room with new laminate flooring, 2pc bath, mechanical room, and access to the double garage. Additional updates include new carpeting on staircases, new H/W/T, paint updates & newer A/C unit. Walking distance to Planet Bee or Davidson's Orchard. Minutes away from parks, shops, schools, Rise GC & beaches! (id:42016)
Location
© 2025 CENTURY 21® Real Estate LLC. All rights reserved. CENTURY 21®, the CENTURY 21® Logo and C21® are registered service marks owned by CENTURY 21® Real Estate LLC. CENTURY 21® Real Estate LLC fully supports the principles of the Fair Housing Act and the Equal Opportunity Act. Each office is independently owned and operated. Listing Information is deemed reliable but is not guaranteed accurate.

All real estate advertised herein is subject to the Federal Fair Housing Act, which makes it illegal to advertise "any preference, limitation, or discrimination because of race, color, religion, sex, handicap, familial status, or national origin, or intention to make any such preference, limitation, or discrimination." We will not knowingly accept any advertising for real estate which is in violation of the law. All persons are hereby informed that all dwellings advertised are available on an equal opportunity basis.

