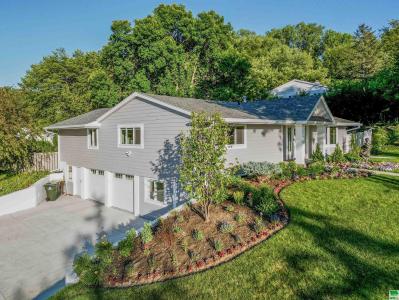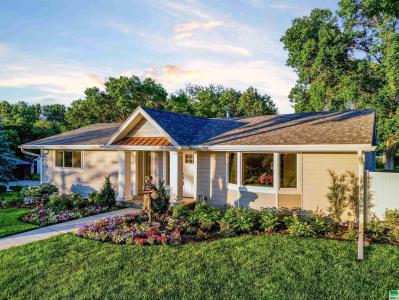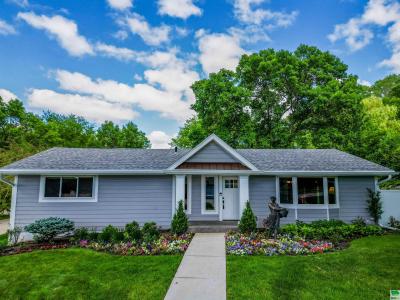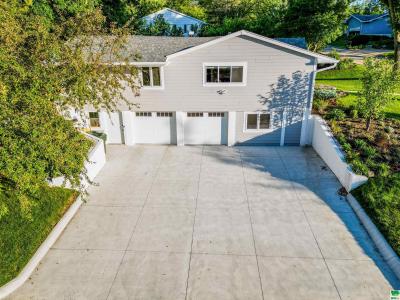4870 Skyline Drive, Sioux City, Iowa 51104





Listed By CENTURY 21 ProLink
The Single Family Home for Sale located at Sioux City, Iowa 51104 is currently for sale. Sioux City, Iowa 51104 is listed for $554,000. This property has 5 bedrooms, 3 bathrooms, Raised Rancher features. If the property located at Sioux City, Iowa 51104 isn't what you're looking for, visit https://www.century21global.com to see other Single Family Homes for Sale in Sioux City .
Date Updated : Jul 18, 2025
MLS#: 828850
$554,000 USD
- TypeSingle Family Home
- Bedrooms5
- Bathrooms3
- Home/Lot size
318 m² (3,424 ft²)
Property features
Key features
- Raised Rancher
Construction details
- Year built: 1967
- Style: Raised Rancher
Other features
- Garages: 2
Area
- Property size:
318 m² (3,424 ft²) - Land/Lot size:
1,457 m² (0.36 ac) - Bedrooms: 5
- Bathrooms: 3
- Total rooms: 8
Description
Nestled in a desirable neighborhood, this fully renovated Home has a classy design with all current amenities competing with what you'd find in new construction. The exterior is neutral & curb appeal is clean but understated in comparison to what you will find inside. This Home is the definition of a sleeper. Must see inside! Entering through the front door, you are greeted by a spacious foyer with tile floor, sight lines into kitchen and living room & immediately you are drawn to the quality of this home. To the right of the foyer, is the living room with a large bay window that lets in plenty of natural light. This room features hardwood floors, a stone accent wall, & built-in bookshelves. Adjacent to the living room, is a formal Dining room that can easily accommodate a large gathering. Continuing through the main level, you come to the heart of the Home: The Kitchen. White shaker custom soft close cabinets, sleek stainless appliances, subway tile backsplash, under cabinet lighting, & quartz counter with waterfall top and blanco sink. What a statement piece the island is with a sink & a breakfast bar providing additional prep space & seating. Adjacent to the kitchen, there is a bright & airy eat in area with oversized sliding door that leads to the backyard, a family room, plus main floor laundry & Wet bar. The main level has 3 bedrooms, including a master suite with it's own sitting room, walk-in closet, & a luxurious en-suite bathroom with double sinks & a walk-in tiled shower. The spare bedrooms share a spacious hall bath with a double sink vanity & tile shower. The lower level is finished offering a family room, a bath, & 2 more bedrooms. There is also a 2nd laundry in basement. Outside, the privacy fenced backyard is a serene oasis with a large patio for entertaining & mature trees provide shade/privacy. A two-car attached garage & a huge driveway offers plenty of parking space. Don't forget to ask for the upgrades/details sheet, it's thorough!
Location
© 2025 CENTURY 21® Real Estate LLC. All rights reserved. CENTURY 21®, the CENTURY 21® Logo and C21® are registered service marks owned by CENTURY 21® Real Estate LLC. CENTURY 21® Real Estate LLC fully supports the principles of the Fair Housing Act and the Equal Opportunity Act. Each office is independently owned and operated. Listing Information is deemed reliable but is not guaranteed accurate.

All real estate advertised herein is subject to the Federal Fair Housing Act, which makes it illegal to advertise "any preference, limitation, or discrimination because of race, color, religion, sex, handicap, familial status, or national origin, or intention to make any such preference, limitation, or discrimination." We will not knowingly accept any advertising for real estate which is in violation of the law. All persons are hereby informed that all dwellings advertised are available on an equal opportunity basis.

