5/1080 Heatherton Road, Noble Park, VIC 3174, Australia
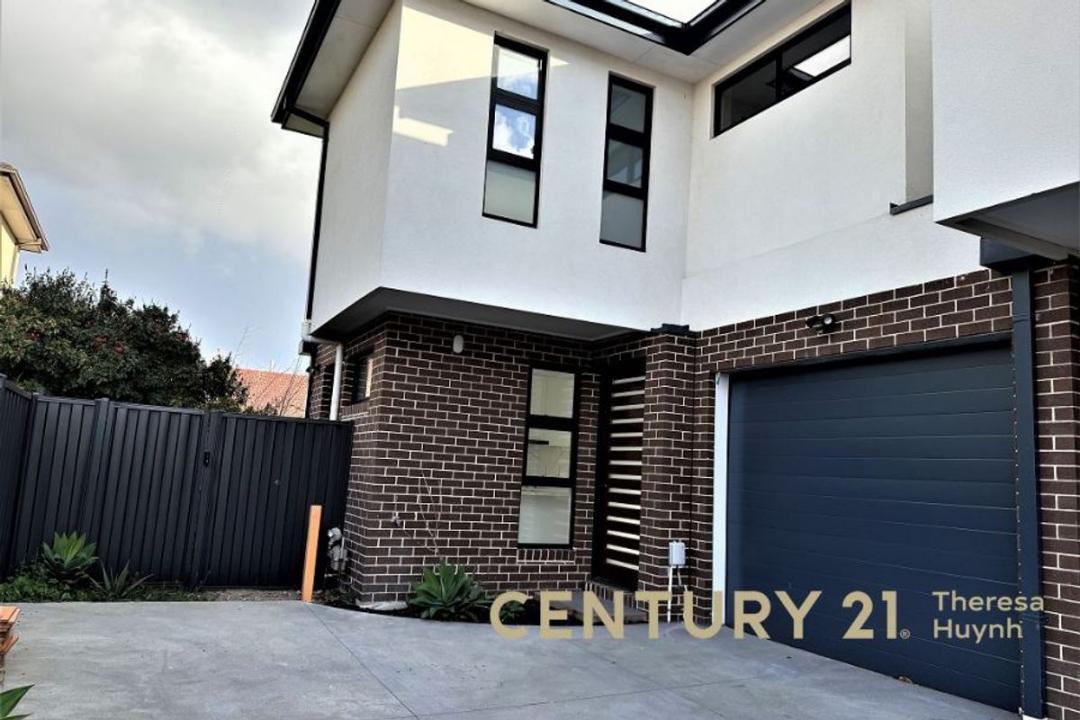
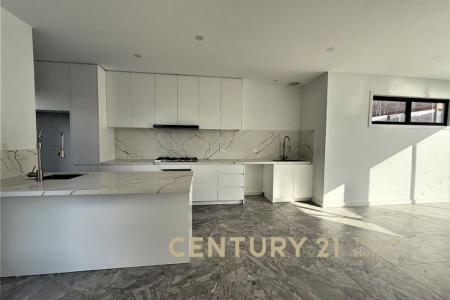
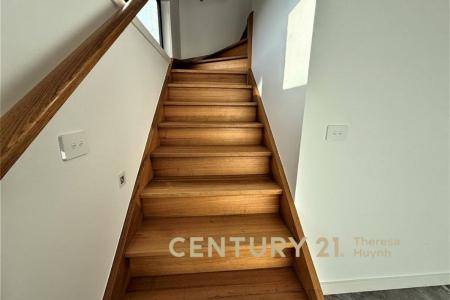
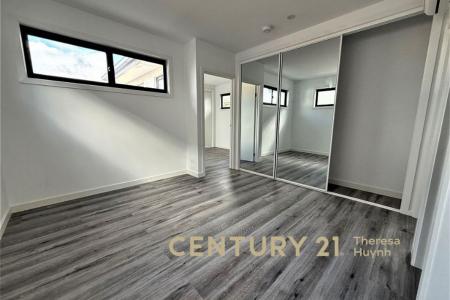
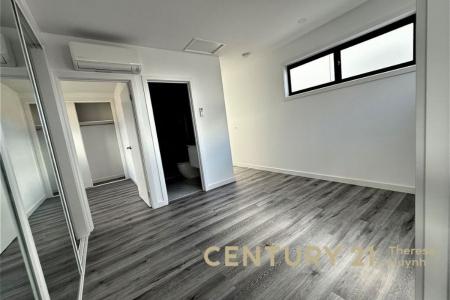
Listed By CENTURY 21 Theresa Huynh
The Townhouse for Sale located at Noble Park, VIC 3174, Australia is currently for sale. Noble Park, VIC 3174, Australia is listed for P.O.A.. This property has 2 bedrooms, 2 bathrooms features. If the property located at Noble Park, VIC 3174, Australia isn't what you're looking for, visit https://www.century21global.com to see other Townhouses for Sale in Noble Park .
Date Updated : Jul 27, 2025
MLS#: 608805
P.O.A.
- TypeTownhouse
- Bedrooms2
- Bathrooms2
- Home/Lot size
119 m²
Property features
Other features
- Garages: 1
Area
- Property size:
119 m² - Bedrooms: 2
- Bathrooms: 2
- Total rooms: 4
Description
Enjoy the peace and quiet of this new rear townhouse just an easy walk from 7 Eleven, Coles Noble Park, Noble Park Aquatic Centre and importantly for many, Noble Park Railway Station.
Featuring a large kitchen with lots of storage space, 900mm cooktop and a sink on a stone bench top with matching splashback. A stone topped breakfast bar with additional sink and dishwasher. A roomy airconditioned open plan lounge dining area enjoys good natural light through multiple windows and a large glass sliding door to your private courtyard. A guest powder room and internal access to the single garage are included on the ground floor.
At the top of the stairs is a large landing suitable for a family retreat or study area and includes the family bathroom. There are two bedrooms both with BIR, timber style floor coverings, the main bedroom features an en-suite. Both bathrooms feature vanity, toilet and fullwidth shower with a recessed shelf for storing of body-care products.
While the townhouse is close to Noble Park it is also a short distance from Springvale Central, Dandenong Shopping Plaza via car, bus, on Heatherton Road, or by train making it a great choice for first home buyers, down sizers and investors.
Featuring:
2 Good sized bedrooms with BIR and Split-system AC units.
2 Fully tiled bathrooms, one per bedroom, with vanity, toilet and full-width shower with storage shelf. Ground floor powder room.
Upstairs family retreat or study area with storage cupboards
Modern Kitchen with 900mm cooktop, breakfast bar with additional sink, stone benchtop and matching splashback, fully tiled ground floor.
Open plan airconditioned lounge/dining area with wide sliding glass door to private courtyard.
Single garage with internal access to lounge/dining area.
Location
© 2025 CENTURY 21® Real Estate LLC. All rights reserved. CENTURY 21®, the CENTURY 21® Logo and C21® are registered service marks owned by CENTURY 21® Real Estate LLC. CENTURY 21® Real Estate LLC fully supports the principles of the Fair Housing Act and the Equal Opportunity Act. Each office is independently owned and operated. Listing Information is deemed reliable but is not guaranteed accurate.

All real estate advertised herein is subject to the Federal Fair Housing Act, which makes it illegal to advertise "any preference, limitation, or discrimination because of race, color, religion, sex, handicap, familial status, or national origin, or intention to make any such preference, limitation, or discrimination." We will not knowingly accept any advertising for real estate which is in violation of the law. All persons are hereby informed that all dwellings advertised are available on an equal opportunity basis.

