501 Siesta Drive, New Lenox, Illinois 60451
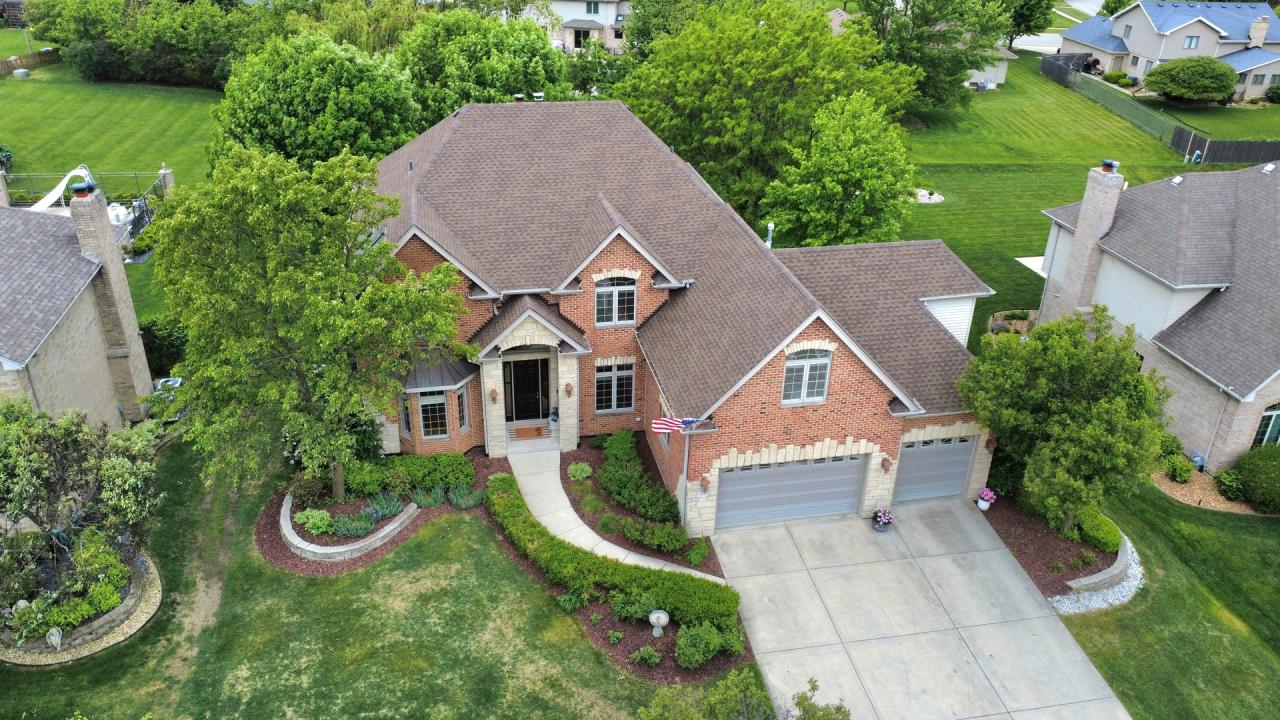
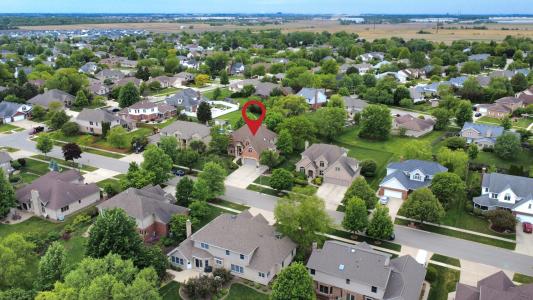
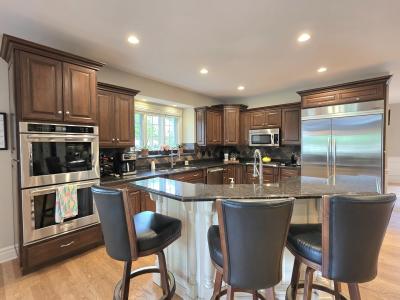
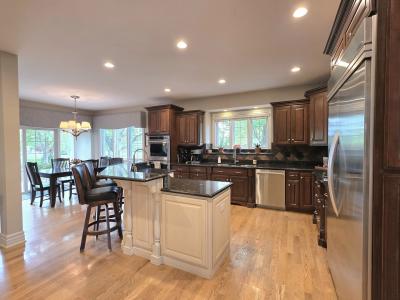
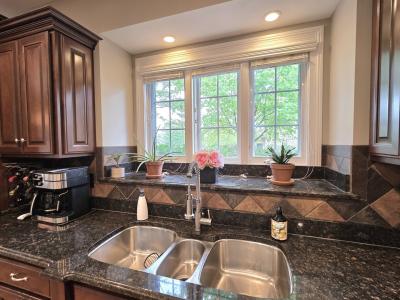
Listed By CENTURY 21 Pride Realty
The Single Family Home for Sale located at New Lenox, Illinois 60451 is currently for sale. New Lenox, Illinois 60451 is listed for $699,808. This property has 4 bedrooms, 5 bathrooms features. If the property located at New Lenox, Illinois 60451 isn't what you're looking for, visit https://www.century21global.com to see other Single Family Homes for Sale in New Lenox .
Date Updated : May 30, 2025
MLS#: 12370097
$699,808 USD
- TypeSingle Family Home
- Bedrooms4
- Bathrooms5
- Home/Lot size
378 m² (4,070 ft²)
Property features
Construction details
- Year built: 2003
Other features
- Garages: 3
Area
- Property size:
378 m² (4,070 ft²) - Bedrooms: 4
- Bathrooms: 5
- Total rooms: 9
Description
***MULTIPLE OFFERS RECEIVED! Highest & Best Due by 5/25/25 at 3pm!!*** Nestled in beautiful Wildwood Estates, this exquisite 2-story home boasts over 6,000 square feet of refined living space on nearly a half-acre lot, ideally located near New Lenox Commons and the scenic Old Plank Trail. Located in Lincoln-Way Central High School district. With 5 spacious bedrooms, 5 full baths, and a 3-car heated garage, this home is designed for both luxurious comfort and practical living. The stunning eat-in kitchen is a chef's dream, featuring granite countertops, stainless steel appliances including a high-end KitchenAid refrigerator, double oven, cooktop, wine fridge, walk-in pantry, and large island with breakfast bar, all enhanced by tile backsplash and recessed lighting. The heart of the home is the dramatic 2-story family room with a floor-to-ceiling stone fireplace and views from the open landing above. Hardwood flooring and oversized white trim grace the main level, which also offers elegant formal living and dining rooms with wainscoting, and a sophisticated office behind French doors with built-in desk, crown molding, and wainscoting. A mudroom with built-in bench and cabinets adds everyday convenience. The full finished basement impresses with 9' ceilings, a rec/theater area, expansive bar with fridge and microwave, 5th bedroom, full bath, and ample storage. Upstairs, the split hardwood staircase leads to 4 generous bedrooms including a princess suite, a laundry room, and an opulent master suite with tray ceilings, built-in speakers, two closets (one walk-in), and a spa-inspired bath with whirlpool tub, tiled dual-head shower, skylights, and double sinks. Enjoy outdoor living with a large brick paver patio, outdoor fireplace, and gas line for grilling. Recent updates include a new roof (2023), siding (2021), 1 A/C unit (2022), hot water heater (2020), fresh paint and stained front door (2025), and approximately 70 new retrofit LED lights (2025), making this home as move-in ready as it is magnificent.
Location
© 2025 CENTURY 21® Real Estate LLC. All rights reserved. CENTURY 21®, the CENTURY 21® Logo and C21® are registered service marks owned by CENTURY 21® Real Estate LLC. CENTURY 21® Real Estate LLC fully supports the principles of the Fair Housing Act and the Equal Opportunity Act. Each office is independently owned and operated. Listing Information is deemed reliable but is not guaranteed accurate.

All real estate advertised herein is subject to the Federal Fair Housing Act, which makes it illegal to advertise "any preference, limitation, or discrimination because of race, color, religion, sex, handicap, familial status, or national origin, or intention to make any such preference, limitation, or discrimination." We will not knowingly accept any advertising for real estate which is in violation of the law. All persons are hereby informed that all dwellings advertised are available on an equal opportunity basis.

