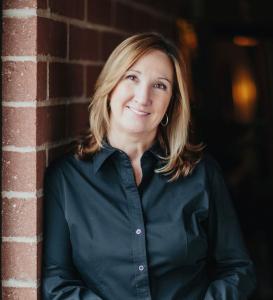501 Turnberry Drive, Schererville, Indiana 46375





Listed By CENTURY 21 Circle
The Single Family Home for Sale located at Schererville, Indiana 46375 is currently for sale. Schererville, Indiana 46375 is listed for $799,501. This property has 4 bedrooms, 5 bathrooms features. If the property located at Schererville, Indiana 46375 isn't what you're looking for, visit https://www.century21global.com to see other Single Family Homes for Sale in Schererville .
Date Updated : Jul 29, 2025
MLS#: 822422
$799,501 USD
- TypeSingle Family Home
- Bedrooms4
- Bathrooms5
- Home/Lot size
449 m² (4,828 ft²)
Property features
Construction details
- Year built: 1990
Other features
- Appliances: Oven / Range Washer Microwave Refrigerator Dryer Dishwasher
- Cooling system: Central AC Zoned
- Heating system: Forced Air Zoned
- Garages: 3
Area
- Property size:
449 m² (4,828 ft²) - Bedrooms: 4
- Bathrooms: 5
- Total rooms: 9
Description
Highly sought-after gated community of Briar Ridge! This beautifully maintained home sits on a generous 0.70-acre lot with a half-circle front driveway leading to a grand entrance. A separate side drive provides access to the 3-car garage, offering ample parking. The open designed landscaping enhances curb appeal while ensuring privacy around the backyard and pool area.-Step inside to vaulted ceilings and a dramatic staircase that sets the tone for this elegant home. The spacious primary suite features a luxurious ensuite with a jetted tub, separate shower, double sinks, and a large walk-in closet. Across the catwalk, you'll find two additional bedrooms joined by a Jack & Jill bath. One bedroom includes walk-in closet with access to storage space above the garage. On the main level, a formal living room sits to one side of the entry and a formal dining room to the other. The great room impresses with a floor-to-ceiling brick fireplace, a wet bar, and sliding glass doors that open to a large deck--perfect for entertaining. The deck also offers access to a poolside bathroom, so guests never need to walk through the house after enjoying the built-in heated pool, complete with a slide and diving board. A private main level in-law suite--separated by a pocket door--features its own full bathroom. The kitchen includes custom cabinetry, granite countertops, a prep island with seating, double ovens, and a bright eat-in area overlooking the backyard. Just off the kitchen is a cozy screened-in porch--perfect for relaxing with your morning coffee or evening wine.-Down the hall from the kitchen, you'll find a powder room and a large laundry room with additional closet space. The 3-car garage includes a private stairway to the basement.-The partially finished basement features newly installed luxury waterproof vinyl plank flooring, a pool table and open family room, a bathroom rough-in, and generous storage offering plenty of room to expand. This home delivers the perfect home.
Location
© 2025 CENTURY 21® Real Estate LLC. All rights reserved. CENTURY 21®, the CENTURY 21® Logo and C21® are registered service marks owned by CENTURY 21® Real Estate LLC. CENTURY 21® Real Estate LLC fully supports the principles of the Fair Housing Act and the Equal Opportunity Act. Each office is independently owned and operated. Listing Information is deemed reliable but is not guaranteed accurate.

All real estate advertised herein is subject to the Federal Fair Housing Act, which makes it illegal to advertise "any preference, limitation, or discrimination because of race, color, religion, sex, handicap, familial status, or national origin, or intention to make any such preference, limitation, or discrimination." We will not knowingly accept any advertising for real estate which is in violation of the law. All persons are hereby informed that all dwellings advertised are available on an equal opportunity basis.

