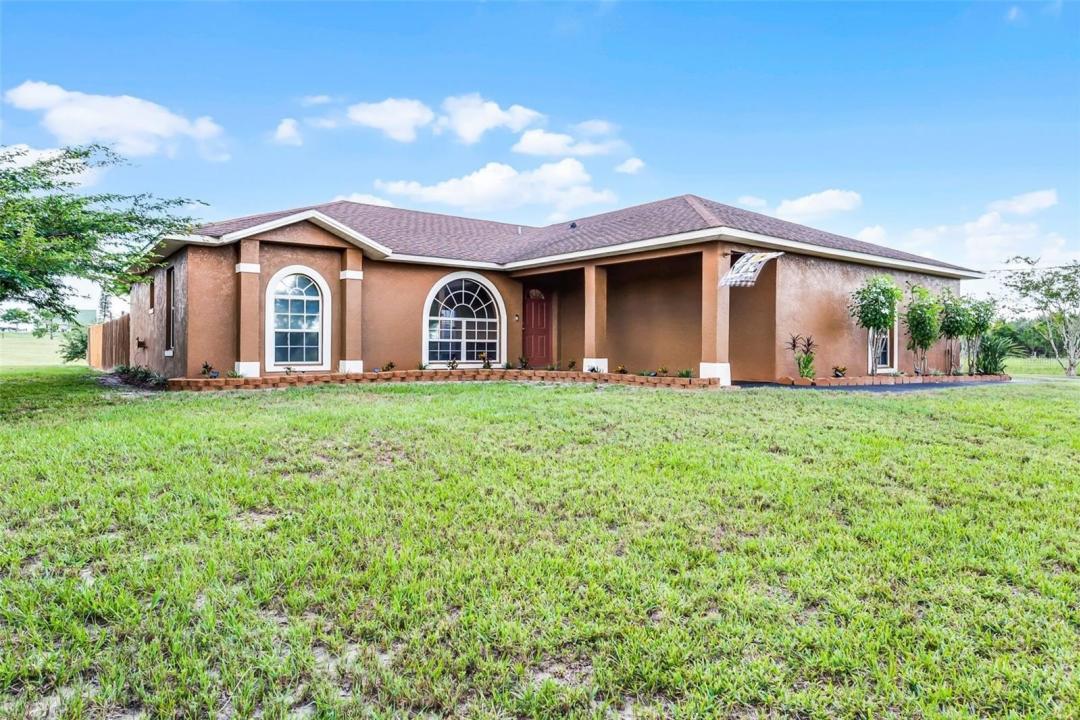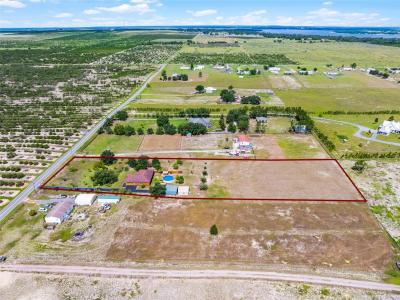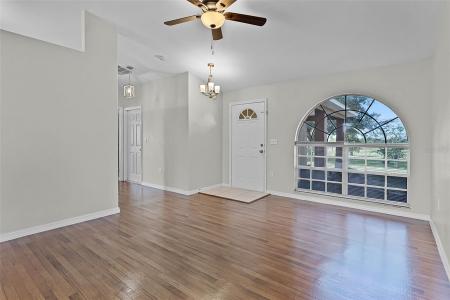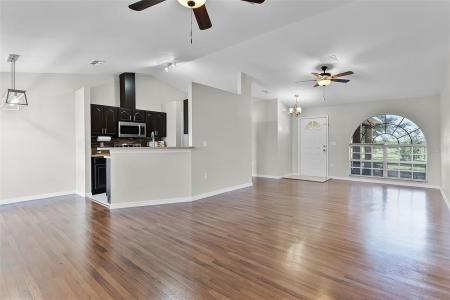567 LIBBY ALICO ROAD, Babson Park, Florida 33827





Listed By CENTURY 21 Myers Realty
The Single Family Home for Sale located at Babson Park, Florida 33827 is currently for sale. Babson Park, Florida 33827 is listed for $435,000. This property has 3 bedrooms, 2 bathrooms, Attached Garage, Association Pool features. If the property located at Babson Park, Florida 33827 isn't what you're looking for, visit https://www.century21global.com to see other Single Family Homes for Sale in Babson Park .
Date Updated : Jul 22, 2025
MLS#: P4935590
$435,000 USD
- TypeSingle Family Home
- Bedrooms3
- Bathrooms2
- Home/Lot size
140 m² (1,508 ft²)
Property features
Key features
- Attached Garage
- Association Pool
Construction details
- Year built: 2004
- Roofing: Composition/shingle
Other features
- Property features: Carport Spaces
- Appliances: Oven / Range Washer Microwave Refrigerator Ceiling Fan Dryer Dishwasher
- Cooling system: Central AC
Area
- Property size:
140 m² (1,508 ft²) - Land/Lot size:
9,874 m² (2.44 ac) - Bedrooms: 3
- Bathrooms: 2
- Total rooms: 5
Description
Laid-back country living at its finest! This lovely 3-bedroom, 2-bath home is nestled on a fully fenced 2.44-acre parcel situated on a gently rolling hill that is high and dry. The split-bedroom floor plan features a spacious Great Room with vaulted ceilings, creating an open and airy atmosphere. The kitchen is a showstopper, boasting a stylish tile backsplash, epoxy-finished countertops, espresso-stained cabinetry with brushed nickel hardware and soft-close hinges. A large farmhouse sink with gooseneck faucet, stainless steel appliance suite, and a closet pantry add functionality, while a breakfast bar offers additional seating. The cozy breakfast nook overlooks the pool and patio — the perfect spot to enjoy your morning coffee. Throughout the home, solid surface flooring delivers a seamless and polished look. A formal dining room with a large arched window overlooking the garden provides an ideal setting for entertaining guests. The primary suite includes a walk-in closet, a Jacuzzi tub, and a luxurious bathroom featuring dual sinks and a walk-in shower with decorative tile surround. Step outside to enjoy a patio, a shade sail awning, and an above-ground pool with surrounding deck — ideal for relaxing or entertaining. Additional features include; Washer and dryer, Saltwater filtration system, New light fixtures throughout, Wi-Fi thermostat, Freshly painted interior and exterior, Solar-tinted windows with new screens, Ring doorbell, Pull-down attic stairs, Water heater with heat pump, Architectural Shingle Roof (2016), New pool pump and filter, Two storage sheds with electricity. For added peace of mind, the property includes a gated entrance, LED lamp post, and exterior carriage lights. Two 4-zone irrigation systems serve both the front and back yard areas. Ample parking is available with an oversized driveway, 2-car carport, and a 2-car garage with epoxy-finished flooring and a wide-screen TV. Beautiful landscaping includes a mango tree and numerous flowering trees and shrubs, all accented by attractive stone edging that enhances the curb appeal.
Location
© 2025 CENTURY 21® Real Estate LLC. All rights reserved. CENTURY 21®, the CENTURY 21® Logo and C21® are registered service marks owned by CENTURY 21® Real Estate LLC. CENTURY 21® Real Estate LLC fully supports the principles of the Fair Housing Act and the Equal Opportunity Act. Each office is independently owned and operated. Listing Information is deemed reliable but is not guaranteed accurate.

All real estate advertised herein is subject to the Federal Fair Housing Act, which makes it illegal to advertise "any preference, limitation, or discrimination because of race, color, religion, sex, handicap, familial status, or national origin, or intention to make any such preference, limitation, or discrimination." We will not knowingly accept any advertising for real estate which is in violation of the law. All persons are hereby informed that all dwellings advertised are available on an equal opportunity basis.

