607 Beamon Dr, Franklin, Tennessee 37064
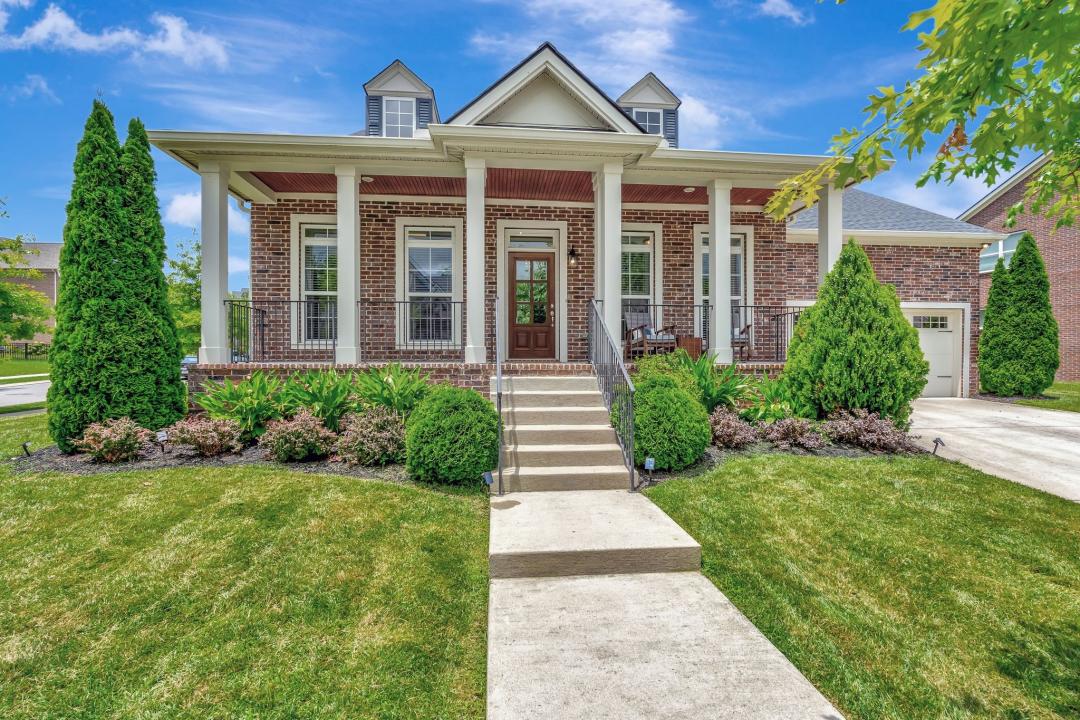
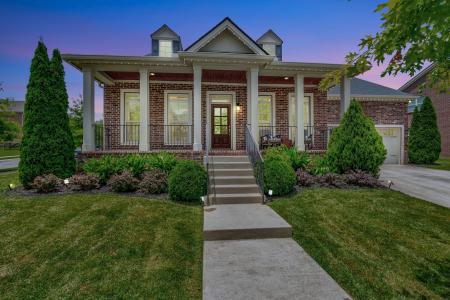
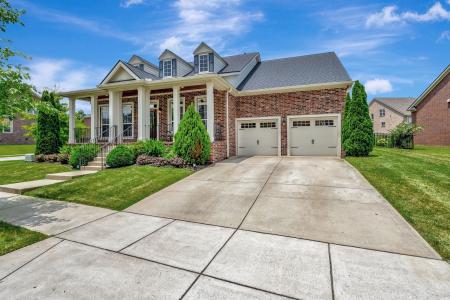
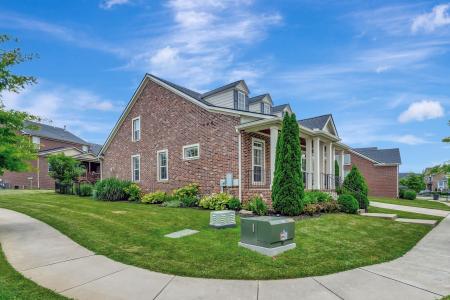
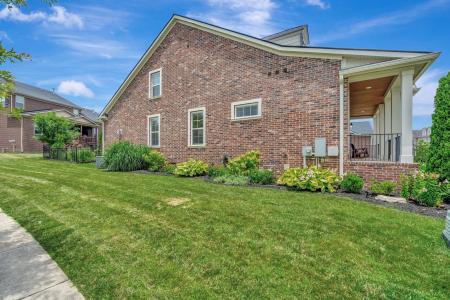
Listed By CENTURY 21 Premier
The Single Family Home for Sale located at Franklin, Tennessee 37064 is currently for sale. Franklin, Tennessee 37064 is listed for $997,000. This property has 4 bedrooms, 5 bathrooms, Association Club House, Attached Garage, Traditional features. If the property located at Franklin, Tennessee 37064 isn't what you're looking for, visit https://www.century21global.com to see other Single Family Homes for Sale in Franklin .
Date Updated : Jul 11, 2025
MLS#: 2929559
$997,000 USD
- TypeSingle Family Home
- Bedrooms4
- Bathrooms5
- Home/Lot size
266 m² (2,863 ft²)
Property features
Key features
- Association Club House
- Attached Garage
- Traditional
Construction details
- Year built: 2018
- Roofing: Shingle-Asphalt
- Style: Traditional
Other features
- Property features: Porch Utility Room Patio
- Appliances: Oven / Range Double Oven Microwave Refrigerator Garbage Disposal Ceiling Fan Dishwasher
- Cooling system: Central Air Conditioning-Electric
- Heating system: Forced Air Gas
- Garages: 2
Area
- Property size:
266 m² (2,863 ft²) - Land/Lot size:
1,012 m² (0.25 ac) - Bedrooms: 4
- Bathrooms: 5
- Total rooms: 9
Description
Stunning Home in The Highlands at Ladd Park – Impeccably Maintained & Designed to Impress! Don’t miss this beautifully appointed home on a heavily landscaped corner lot with full irrigation in the highly sought-after Highlands at Ladd Park. From the moment you arrive, the charm is undeniable—covered front and rear porches with tongue-and-groove wood ceilings welcome you with warmth and style. Step inside to a gracious entryway with hardwood flooring and detailed trimwork, leading to a spacious open-concept living area. Enjoy a striking stacked-stone fireplace, vaulted ceilings, custom wood beams, and surround sound—perfect for entertaining. The chef’s kitchen is a showstopper, featuring a custom island/table, quartz countertops, abundant cabinetry, double oven, cooktop, farmhouse sink, stainless steel appliances, and a built-in wine bar. The main-level owners suite offers a tranquil retreat with a tray ceiling, luxurious bath with separate tub & shower, dual vanities, tile flooring, and a custom walk-in closet. A second bedroom and full bath are also conveniently located on the main level. Upstairs, you'll find a spacious bonus/living area, full bath, a bedroom with ensuite, and a fourth bedroom with a unique reading nook—plus a walk-in storage area for added convenience. The garage is a craftsman’s dream, complete with custom workbenches, tool organization, and overhead storage systems. The private, fenced backyard boasts an extended patio, lush landscaping, and another covered porch with tongue-and-groove ceiling for year-round enjoyment. The home also features custom year-round holiday lighting for effortless seasonal ambiance. EV charger is also included! OFFERS DUE Friday, July 11th by 3 PM. This one won’t last—schedule your showing today!
Location
© 2025 CENTURY 21® Real Estate LLC. All rights reserved. CENTURY 21®, the CENTURY 21® Logo and C21® are registered service marks owned by CENTURY 21® Real Estate LLC. CENTURY 21® Real Estate LLC fully supports the principles of the Fair Housing Act and the Equal Opportunity Act. Each office is independently owned and operated. Listing Information is deemed reliable but is not guaranteed accurate.

All real estate advertised herein is subject to the Federal Fair Housing Act, which makes it illegal to advertise "any preference, limitation, or discrimination because of race, color, religion, sex, handicap, familial status, or national origin, or intention to make any such preference, limitation, or discrimination." We will not knowingly accept any advertising for real estate which is in violation of the law. All persons are hereby informed that all dwellings advertised are available on an equal opportunity basis.

