75 ST. ANDREWS DRIVE, Brantford, Ontario N3T 6H3, Canada
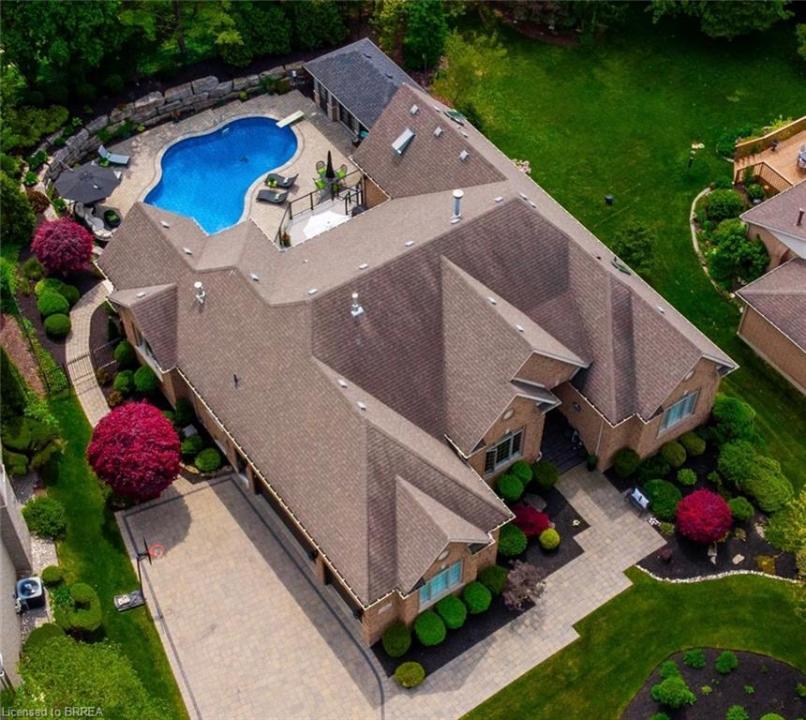
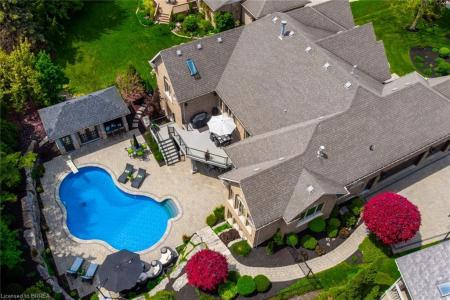
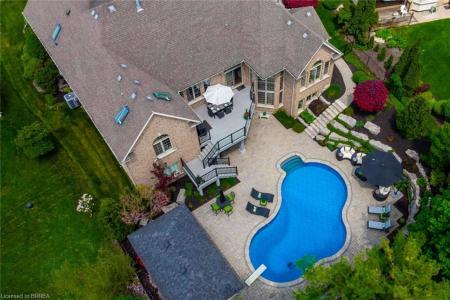
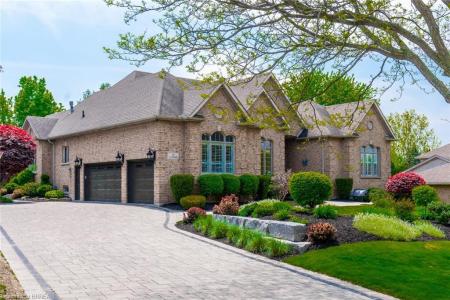
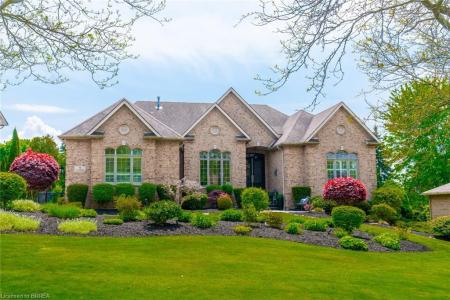
Listed By CENTURY 21 Heritage House Ltd. Brokerage
The Home for Sale located at Brantford, Ontario N3T 6H3, Canada is currently for sale. Brantford, Ontario N3T 6H3, Canada is listed for $1,828,577. This property has 5 bedrooms, 4 bathrooms features. If the property located at Brantford, Ontario N3T 6H3, Canada isn't what you're looking for, visit https://www.century21global.com to see other Homes for Sale in Brantford .
Date Updated : Jul 21, 2025
MLS#: 40752471
$1,828,577 USD
CA$2,495,000 CAD
- Bedrooms5
- Bathrooms4
- Home/Lot size
265 m² (2,850 ft²)
Property features
Other features
- Property features: Fireplace
- Cooling system: Central Air Conditioning (zoned)
- Heating system: Forced Air Fireplace
Area
- Property size:
265 m² (2,850 ft²) - Land/Lot size:
1,416 m² (0.35 ac) - Bedrooms: 5
- Bathrooms: 4
- Total rooms: 9
School information
- High School District: ST JOHN'S & BCI
- Elementary School: RUSSELL REID & ST PIUS
Description
Prestigous Ava Heights Location steps to Brantford Golf & Country Club is this custom all brick ranch on 107' wide lot with full 2 storey walkout basement across back & full 2 storey on west side of home featuring 5,350 sq ft of elegant living space w/ 5 bedrooms, 3.5 baths, newer 10 car stone driveway, professionally landscaped front & back w/ a private backyard resort like oasis featuring a heated salt water inground pool, heated pool cabana, wet bar w/granite, fridge, tv, change room, large enclave of boulders w/landscape lighting, lots of patio lounge areas along w/covered patio area & large deck off of kitchen, custom double front entry doors leads you into a stone 2 sided gas fireplace, 10' ceilings on main level, formal living room & dining room w/ large windows, custom crown mouldings, butler's pantry leads to large open concept eat-in kitchen to main floor family room w/wall to wall windows, built-in wall speakers for music, centre island, built in appliances, granite counters, family room with stone wall to wall fireplace, mn floor 2pc bath & laundry room that leads to attached 3 car heated garage w/car lift so can fit 4 cars,walk down to lower level from garage, newly insulated garage attic & new garage doors & openers, master bedroom with his & hers walk-in closets, large ensuite bath w/cathedral ceilings w/2 skylights that open, 2 other main floor bedrooms with jack n jill new 4pc bath & walk-in closet & another new skylight that opens, circular stairs & wall leads you to an entertainers dream newly finished w/large games room w/newer pool table, wet stone bar w/granite counters, theatre room w/ 85 new tv & built-in entertainment unit, gas stone fireplace, large 2 storey windows overlooking yard & pool, surround sound system,gym area with patio doors, full 4pc bathroom w/large shower & corner tub,2 more bedrms all on main level, ideal inalaw suite, 3 sets of patio doors, central air/vac, steps to bike trails & St John's High School, easy Hwy 403 access
Location
© 2025 CENTURY 21® Real Estate LLC. All rights reserved. CENTURY 21®, the CENTURY 21® Logo and C21® are registered service marks owned by CENTURY 21® Real Estate LLC. CENTURY 21® Real Estate LLC fully supports the principles of the Fair Housing Act and the Equal Opportunity Act. Each office is independently owned and operated. Listing Information is deemed reliable but is not guaranteed accurate.

All real estate advertised herein is subject to the Federal Fair Housing Act, which makes it illegal to advertise "any preference, limitation, or discrimination because of race, color, religion, sex, handicap, familial status, or national origin, or intention to make any such preference, limitation, or discrimination." We will not knowingly accept any advertising for real estate which is in violation of the law. All persons are hereby informed that all dwellings advertised are available on an equal opportunity basis.

