7 Stonehedge Drive, Hardyston Township, New Jersey 07460
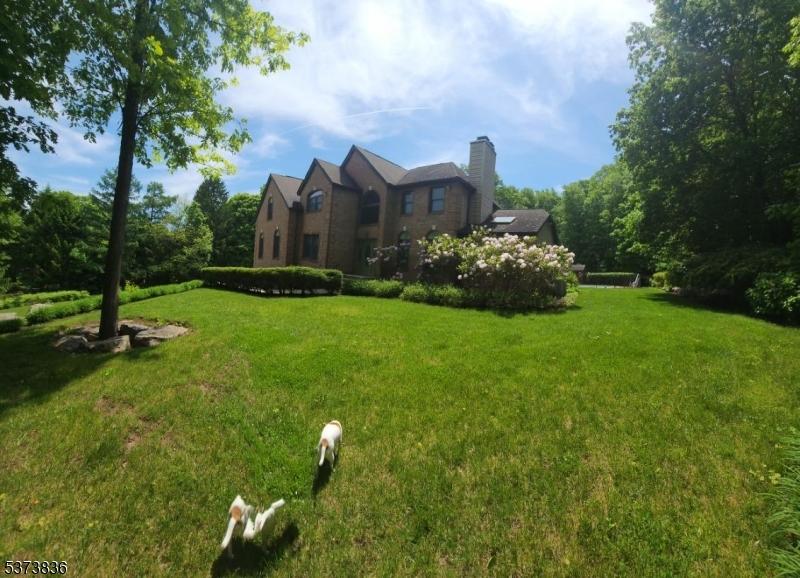
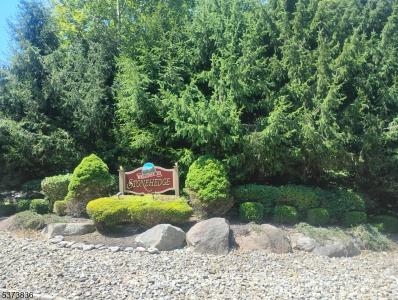
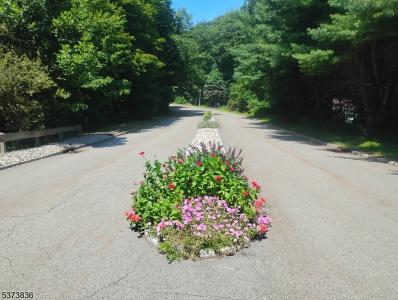
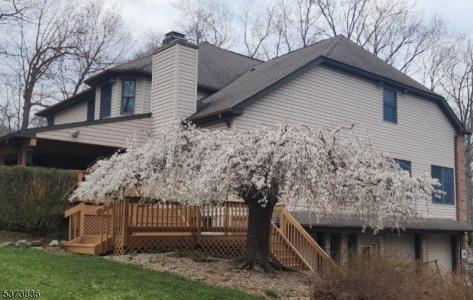
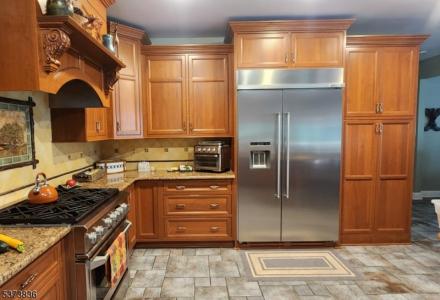
Listed By CENTURY 21 Geba Realty
The Single Family Home for Sale located at Hardyston Township, New Jersey 07460 is currently for sale. Hardyston Township, New Jersey 07460 is listed for $989,000. This property has 4 bedrooms, 4 bathrooms, Association Boat Ramp, In The Mountains, In The Country, Attached Garage, In-ground Pool features. If the property located at Hardyston Township, New Jersey 07460 isn't what you're looking for, visit https://www.century21global.com to see other Single Family Homes for Sale in Hardyston Township .
Date Updated : Jul 27, 2025
MLS#: 3977449
$989,000 USD
- TypeSingle Family Home
- Bedrooms4
- Bathrooms4
- Home/Lot size
399 m² (4,300 ft²)
Property features
Key features
- Association Boat Ramp
- In The Mountains
- In The Country
- Attached Garage
- In-ground Pool
- Association Pool
- Outdoor Swimming Pool
- Colonial
Construction details
- Year built: 1998
- Roofing: Shingle-Asphalt
- Style: Colonial
Other features
- Property features: Porch Garage Deck Enclosed Porch Storage Space Fireplace
- Appliances: Water Softener Oven / Range Washer Vacuum Central Microwave Refrigerator Ceiling Fan Dryer Dishwasher
- Cooling system: Air Conditioning Central AC
- Heating system: Oil Electric Wood Forced Air
- Garages: 3
Area
- Property size:
399 m² (4,300 ft²) - Land/Lot size:
4,209 m² (1.04 ac) - Bedrooms: 4
- Bathrooms: 4
- Total rooms: 8
Description
Welcome to Stockholm’s best kept secret. This elegant four bedroom, three and half bath, 4,300 sq ft center hall colonial home is located in the desirable Stonehedge neighborhood.The large center hall foyer with its dramatic cathedral ceiling, ceramic tile floor, and impressive solid oak staircase leads into an updated gourmet kitchen with counter height breakfast bar, granite countertops, custom made cabinetry, luxury appliances, and custom made, designed and installed tile backsplash. Access the 70 plus foot-long covered porch and back yard from the sliders in the family dining area, or relax in the spacious family room where the cathedral ceilings reappear, and there is a second staircase. The family room also contains a wood burning fireplace with a Botticino marble surround, and a pellet stove insert. Access the expansive game room/bar from two openings off the family room, where a custom built Botticino marble and granite horseshoe shaped bar is adorned with custom built cherry shelving. To the left of the foyer is an office with French doors, hardwood floors, and built in bookshelves. To the right are the formal living and dining rooms, also with hardwood floors, and a second wood burning fireplace (adorned with a vibrant green marble surround). The main floor is rounded out with an expansive 4 season Florida room, accessible from both the living and dining rooms, containing ceramic tile flooring, skylights, a ceiling fan, a free-standing pellet stove, and sliding doors leading to the deck, pool and back yard. Four bedrooms, 2 bathrooms, and the laundry room are upstairs. The spacious primary bedroom features a custom designed walk-in closet with walnut hardwood floors and accents, and a luxury appointed master bathroom featuring a spacious walk in shower, jetted spa tub, and Botticino marble floors, walls and countertops. The recently refinished walk-out basement contains a media room, the utility room, and two more rooms, plus a full bathroom with floor to ceiling Botticino marble, and an extra-large 3 bay garage are in the lower level. Bordering Newark Watershed property along the back edge of the beautifully landscaped yard, this home has a large covered cedar porch overlooking an inviting in ground swimming pool, and two custom built cedar sheds
Location
© 2025 CENTURY 21® Real Estate LLC. All rights reserved. CENTURY 21®, the CENTURY 21® Logo and C21® are registered service marks owned by CENTURY 21® Real Estate LLC. CENTURY 21® Real Estate LLC fully supports the principles of the Fair Housing Act and the Equal Opportunity Act. Each office is independently owned and operated. Listing Information is deemed reliable but is not guaranteed accurate.

All real estate advertised herein is subject to the Federal Fair Housing Act, which makes it illegal to advertise "any preference, limitation, or discrimination because of race, color, religion, sex, handicap, familial status, or national origin, or intention to make any such preference, limitation, or discrimination." We will not knowingly accept any advertising for real estate which is in violation of the law. All persons are hereby informed that all dwellings advertised are available on an equal opportunity basis.

